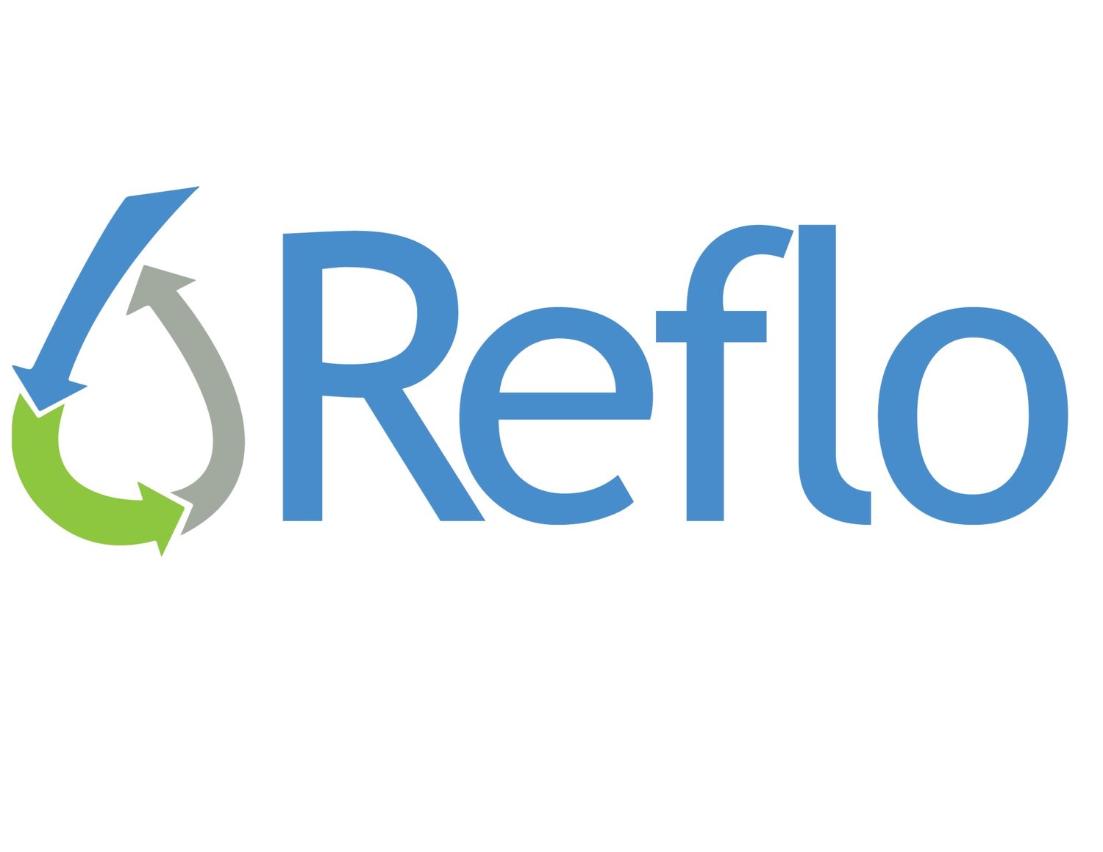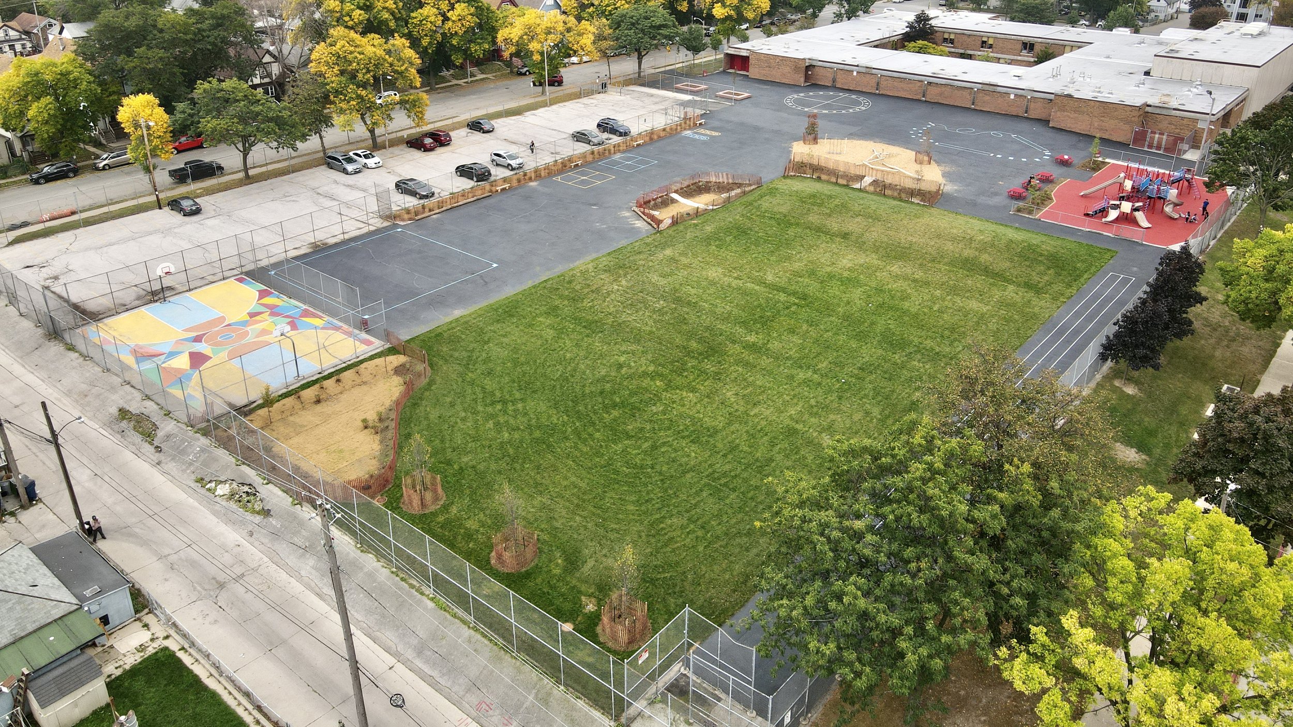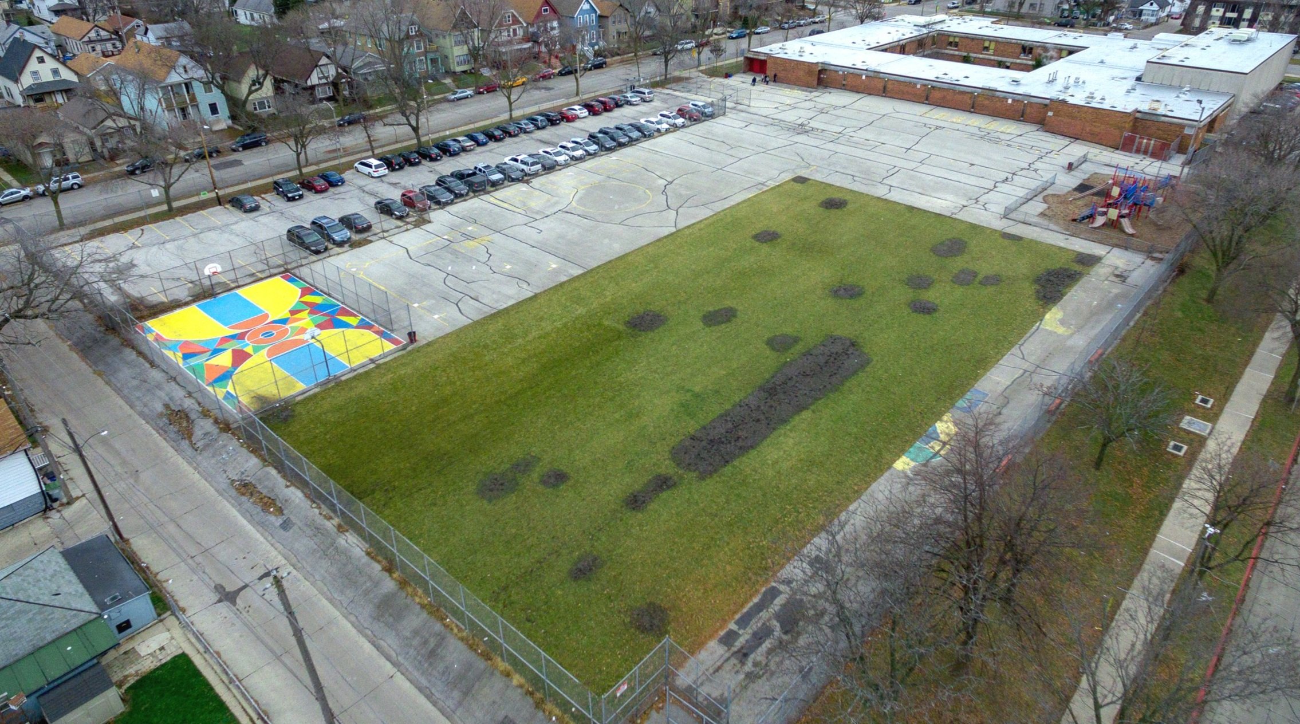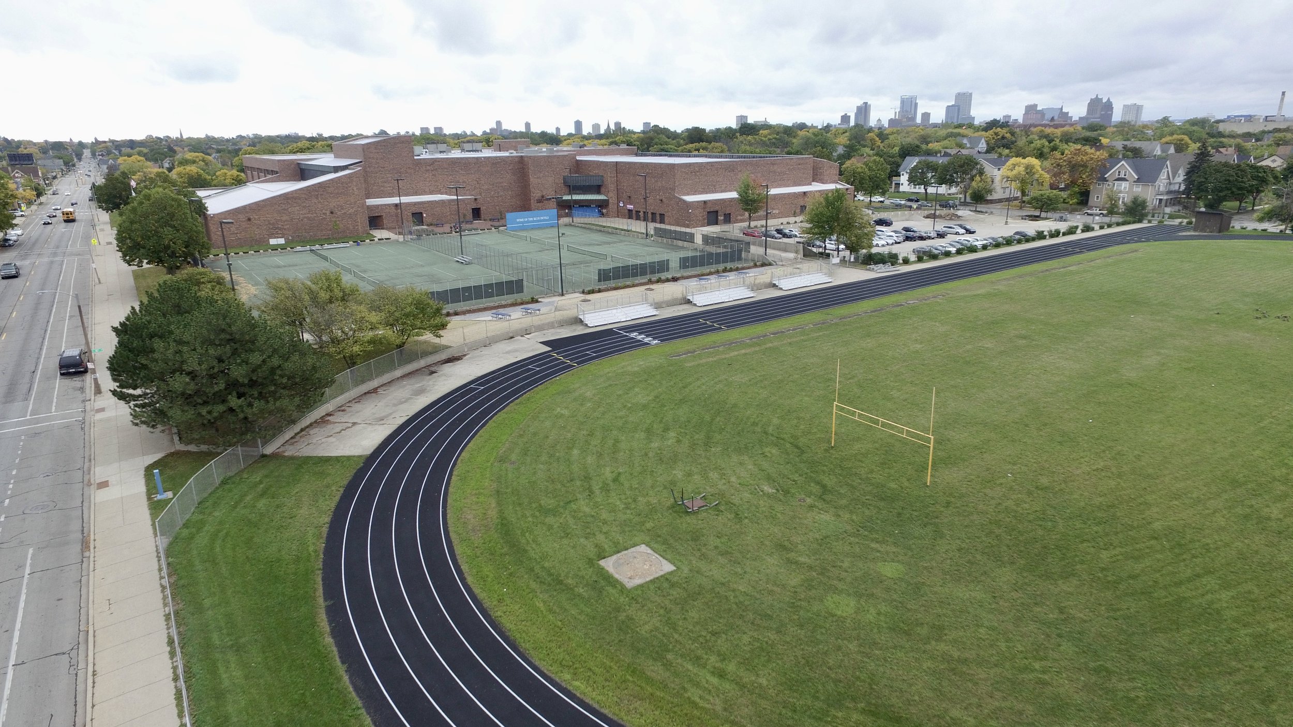Left Image: Before Transformation / Right Image: After Transformation
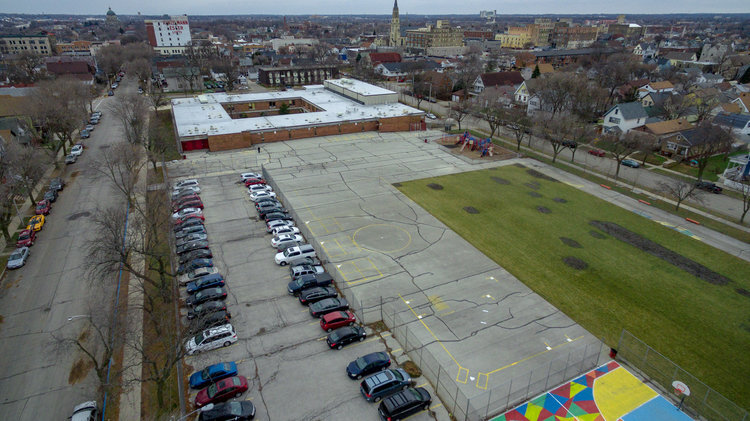
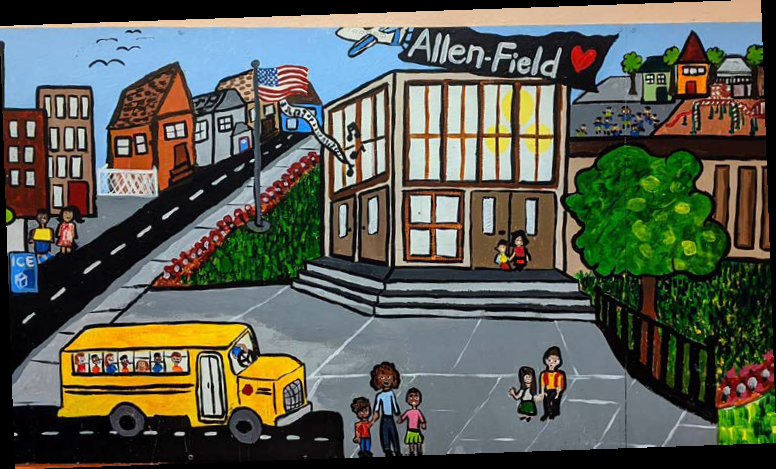
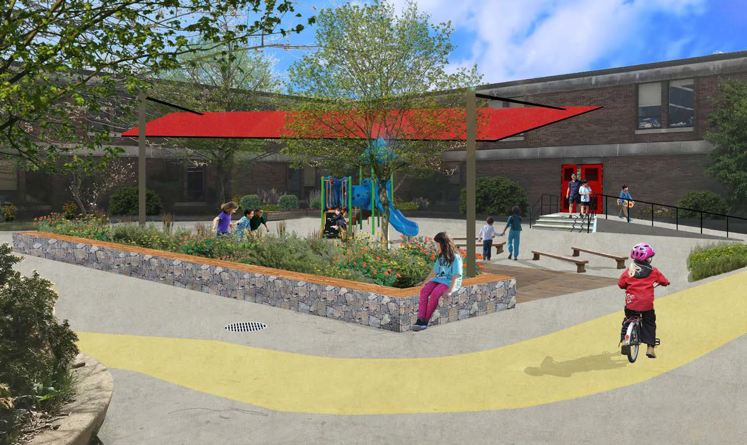
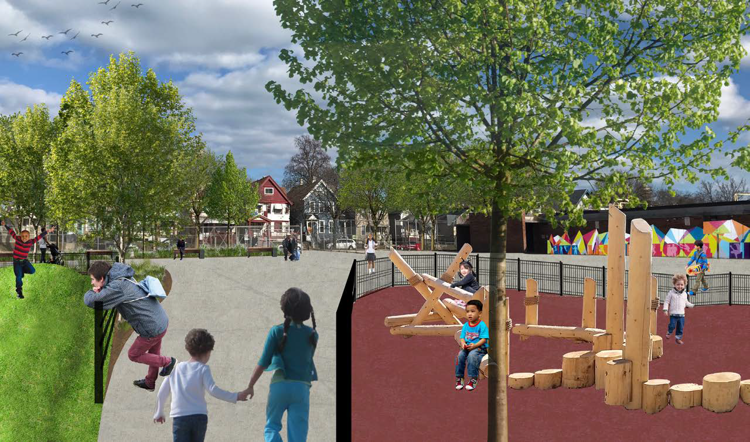
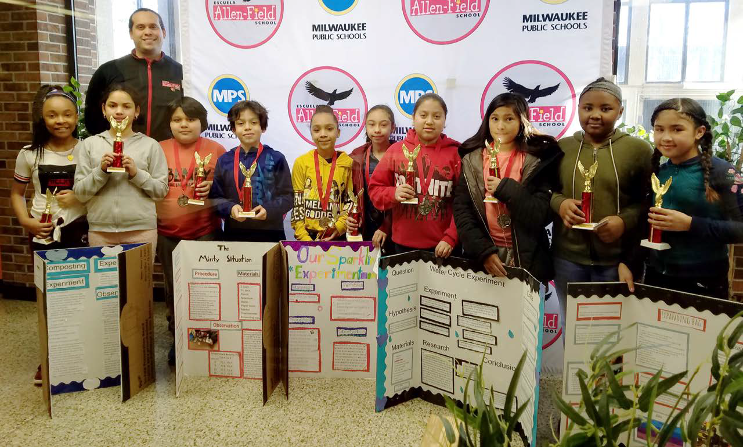
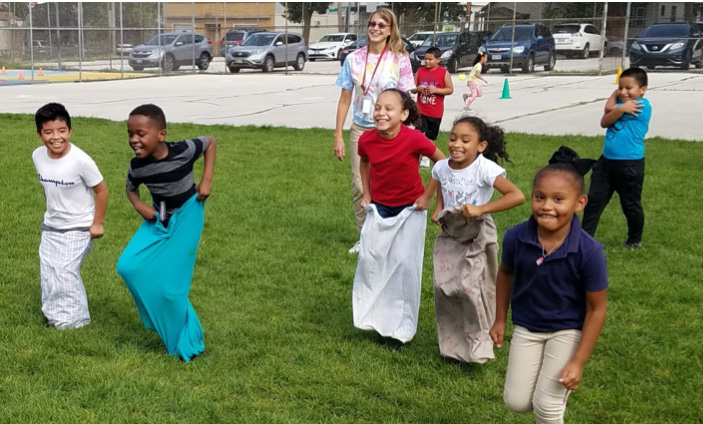
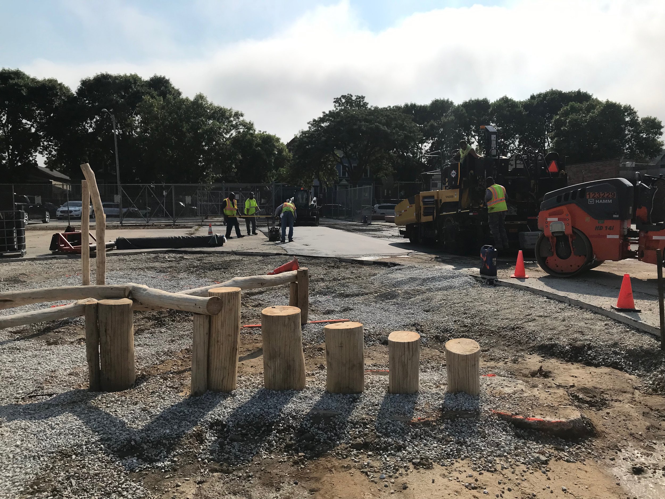
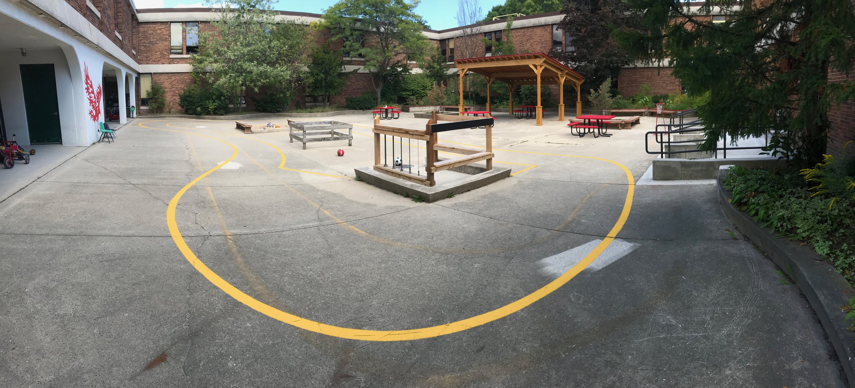
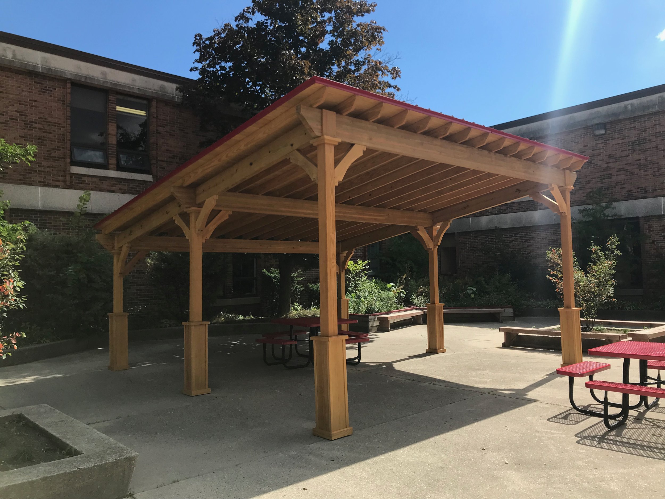
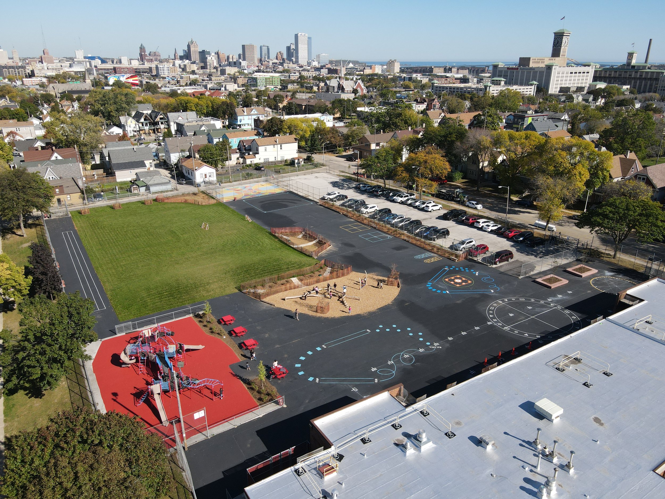
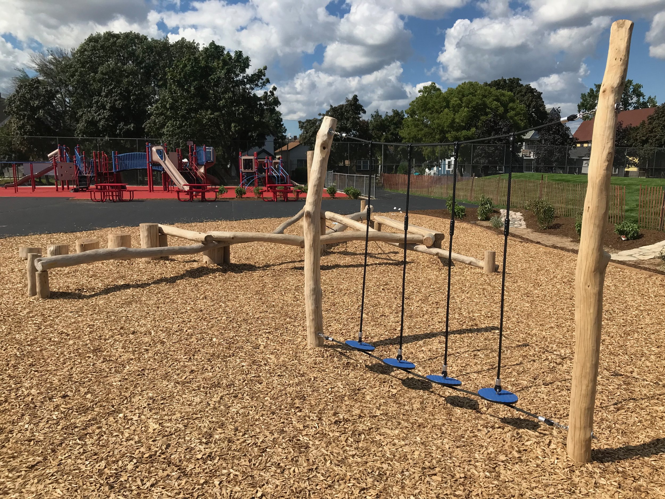
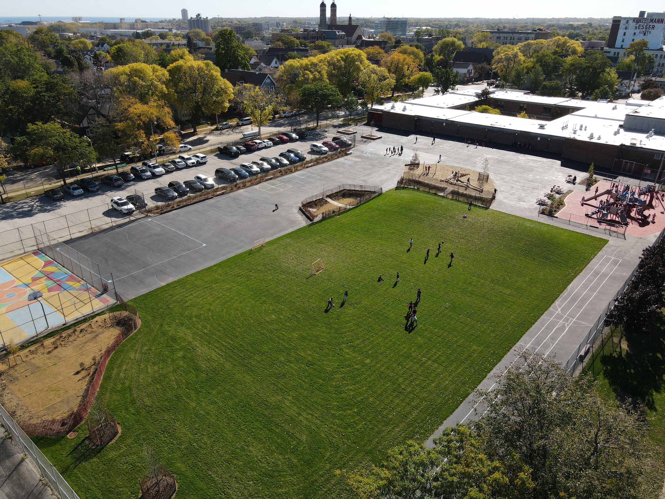
Over $3 million was raised to redevelop Allen-Field Elementary’s and 4 other MPS schoolyards.
6,225 square feet of asphalt was removed from Allen-Field’s schoolyard. This space along with an in-need-of-repair green space, was replaced with 29,160 square feet of new green space and mixed-use recreation and educational areas. The addition of bioswales and 5,200 square feet of native habitats and plantings, and 20 new stormwater trees provide unique spaces on the schoolyard that can represent native Wisconsin ecosystems, complete with student-created signage. The conceptual design also includes an outdoor classroom and calls for installation of porous surfaces beneath the tot lot. Pending a more detailed survey, a large-scale underground cistern could also be built beneath the soccer field to further manage stormwater. The plan manages approximately 53,360 gallons of stormwater per rain event.
Allen-Field’s schoolyard redevelopment also includes a new outdoor classroom and performance area with improved access points, tiered seating, and shade sails. The school currently maintains raised-bed gardens and often connects learning with gardening and cooking activities with students. The redevelopment supports these activities with additional considerations for vegetation establishment and garden maintenance. Nearby green infrastructure including stormwater trees, bioswales, and native grasses will also serve as unique learning spaces. Educational and artistic signage throughout the schoolyard will support student-curated tours and encourage learning through self-guided exploration.
The Plan
Bioswales and an underground cistern are green infrastructure elements that, combined with other features, would enable this densely packed urban schoolyard to nevertheless capture 52,396 gallons of stormwater even as the new design better serves hundreds of young children with improved recreation, performance, and educational spaces.
Allen-Field Elementary
730 W. Lapham Blvd.
Milwaukee, WI 53204
School Snapshot
K3 - 5th Grade
585 students
99% economically disadvantaged
TIMELINE
2019
Conceptual Design
2020
Fundraising
2021
Detailed Design, Permitting, & Construction
2022+
Maintenance & Stewardship
Contact Information
Fritz Blandón
Principal / Director, Allen-Field Elementary School
blandofa@milwaukee.k12.wi.us
Gema Hernandez
Parent Coordinator / Cordinadora de Padres, Allen-Field Elementary School
hernang2@milwaukee.k12.wi.us
Justin Hegarty
Executive Director, Reflo - Sustainable Water Solutions
justin.hegarty@refloh2o.com
As a resident of the 12th Aldermanic District as well as its representative, I know firsthand the difficulty young people have finding safe, engaging play spaces. The urban stereotype of asphalt playgrounds with hoops that lack nets has an unfortunate grain of truth to it. As a father of two young children, I also know how important these spaces are to the development of healthy children. The Allen-Field project would do more than help close this gap, though. It would do so in a way that’s environmentally conscious and sends a strong message that we don’t think our children should have to choose between great places to play and taking care of the world around them.
—José G. Pérez, 12th District Alderman
