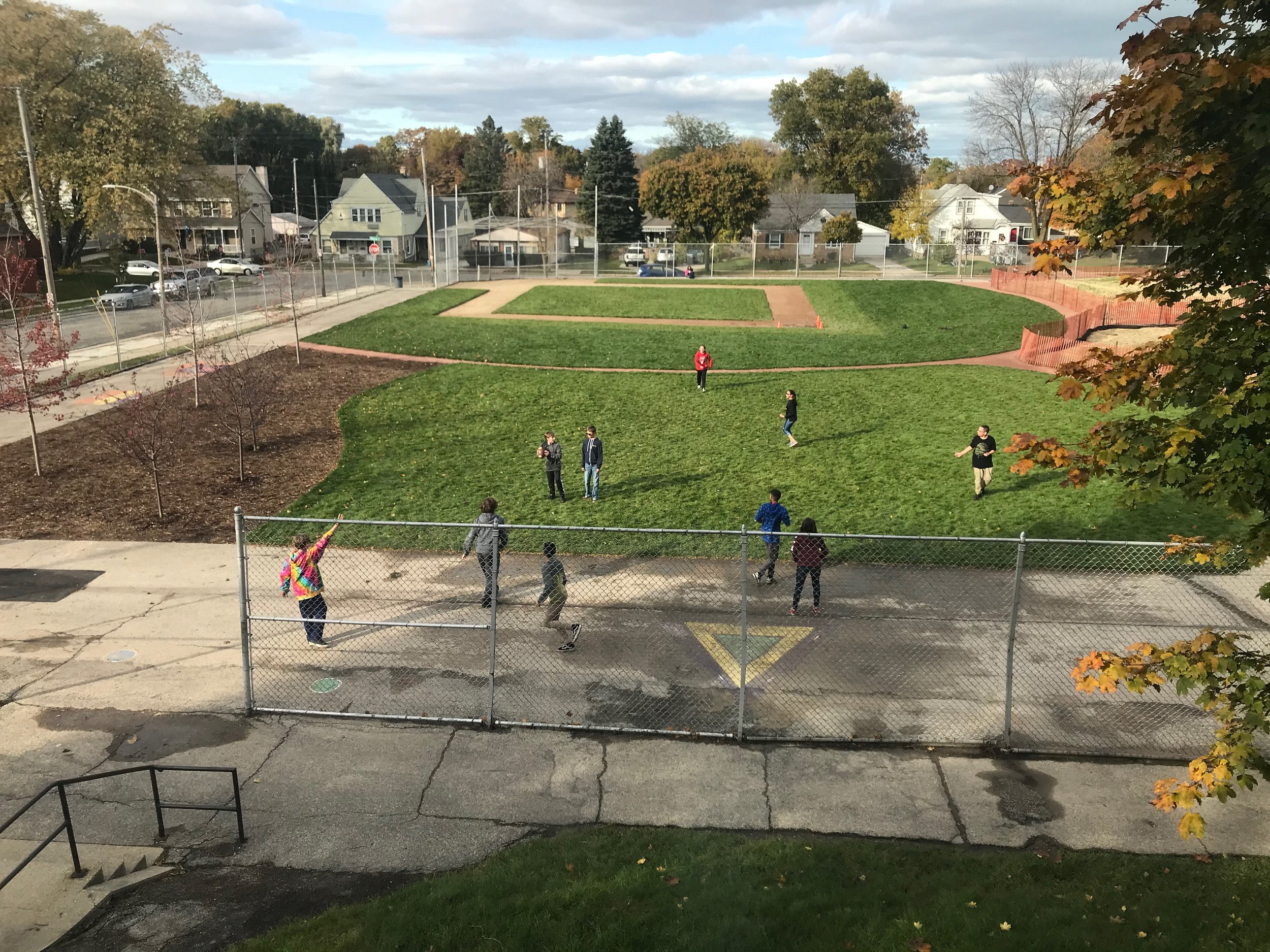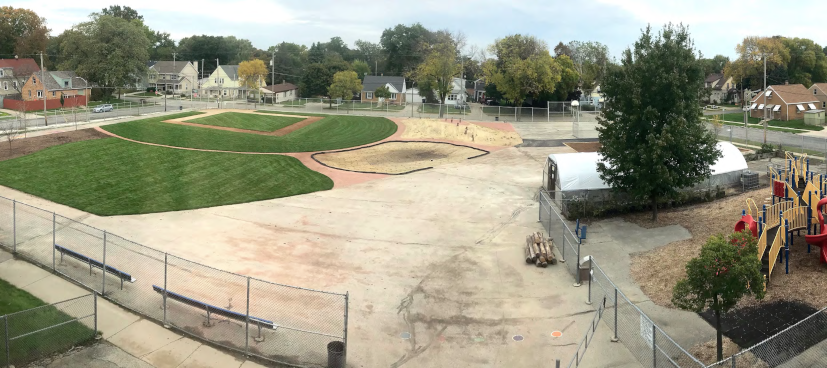Left Image: Before Transformation / Right Image: After Transformation

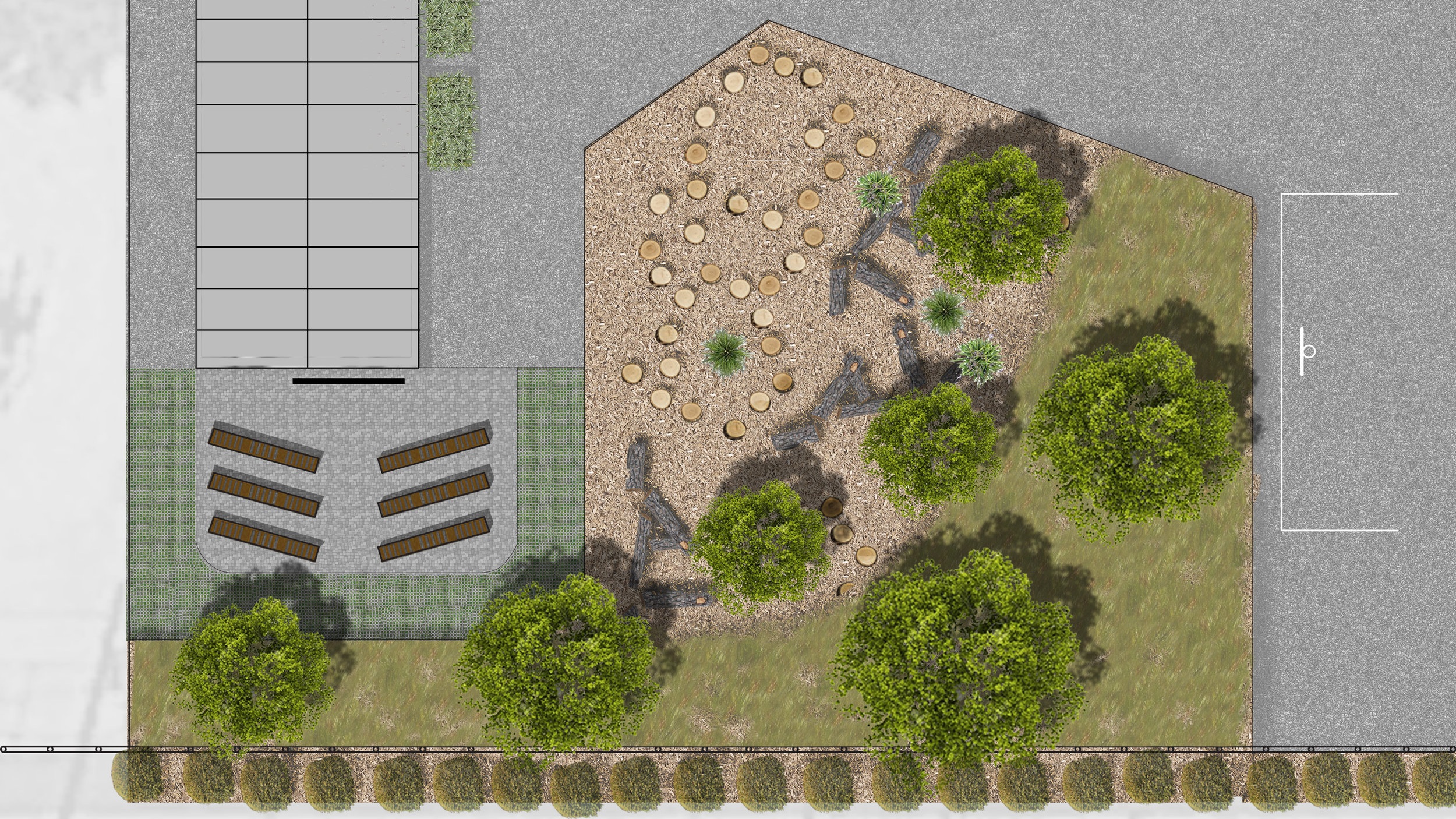
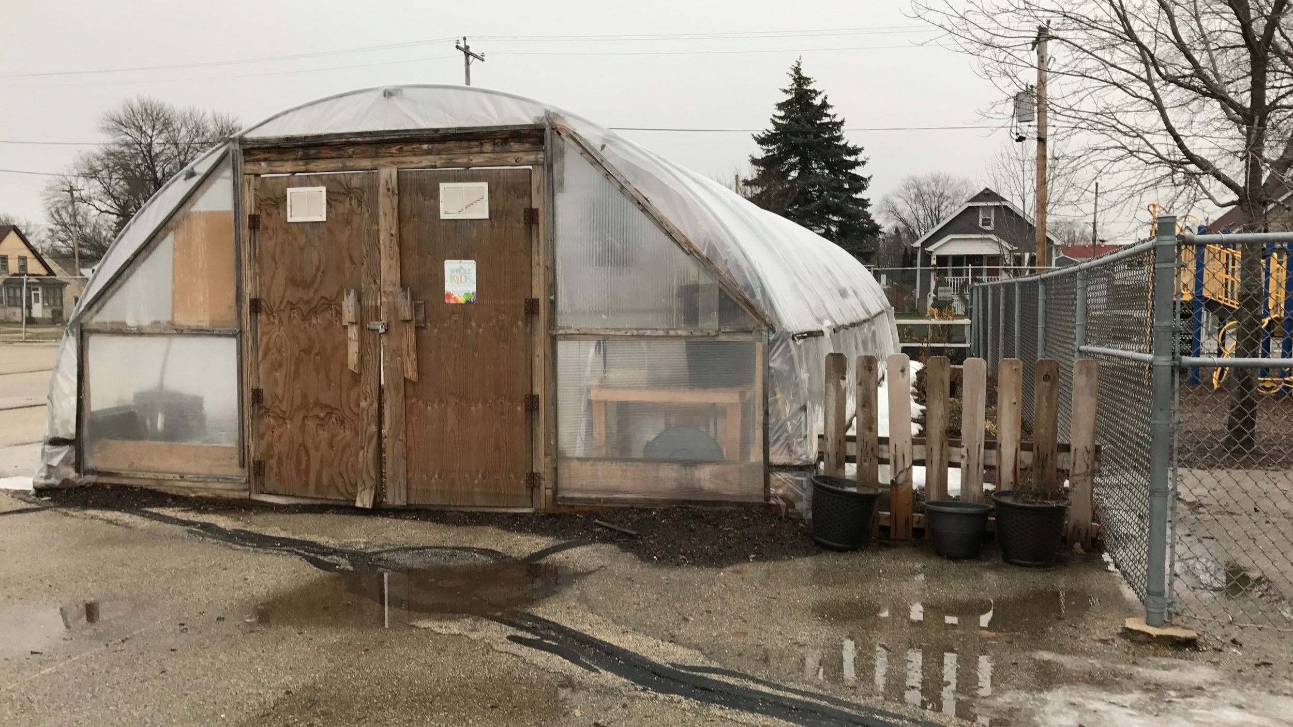
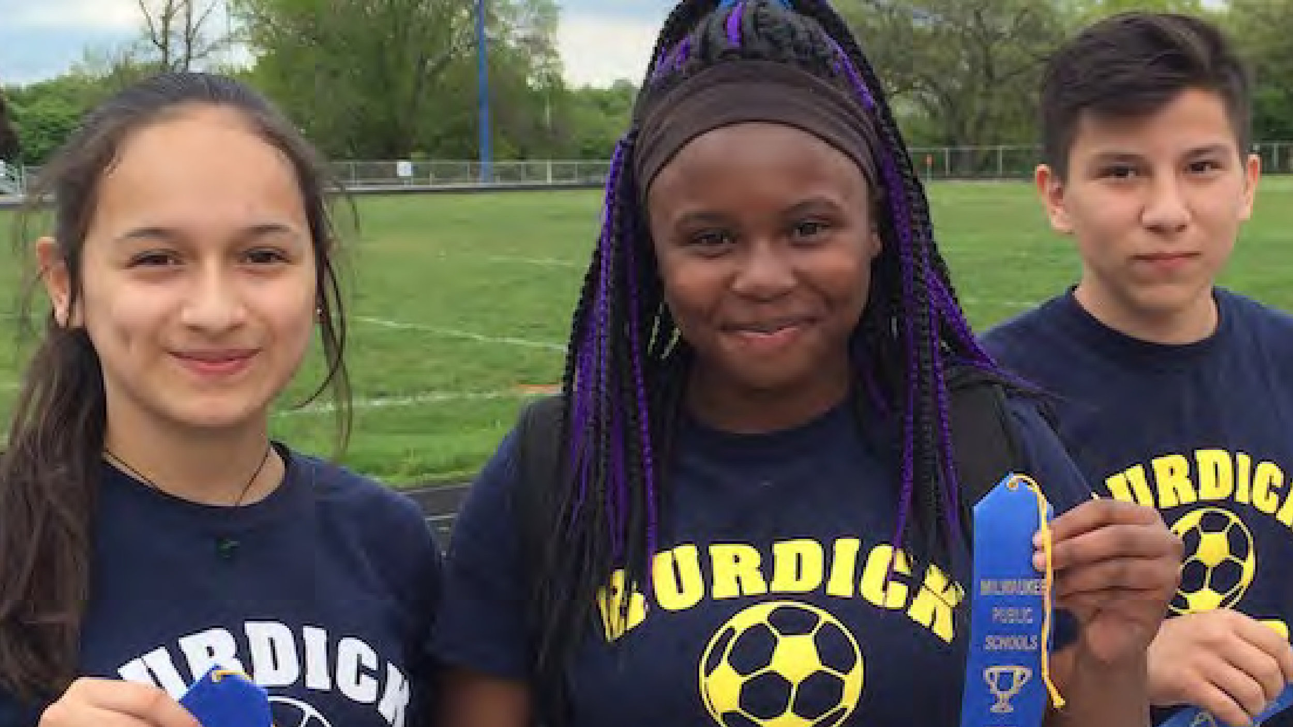
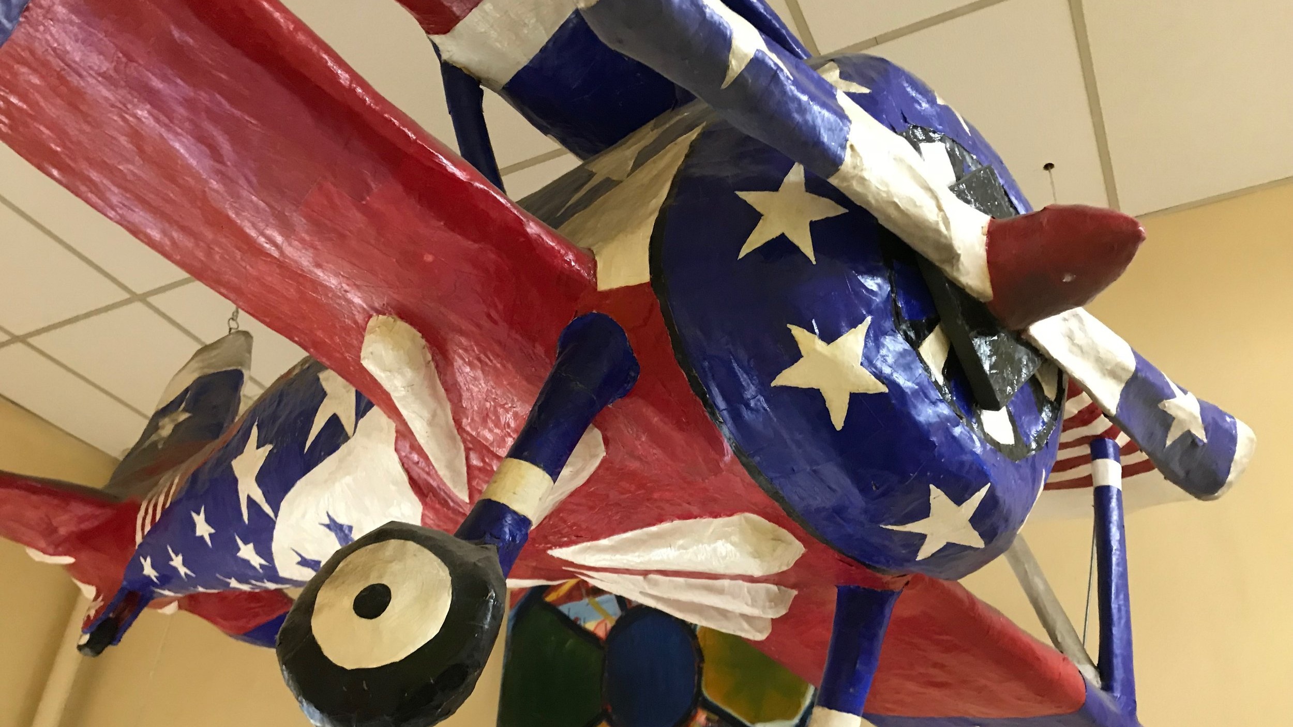
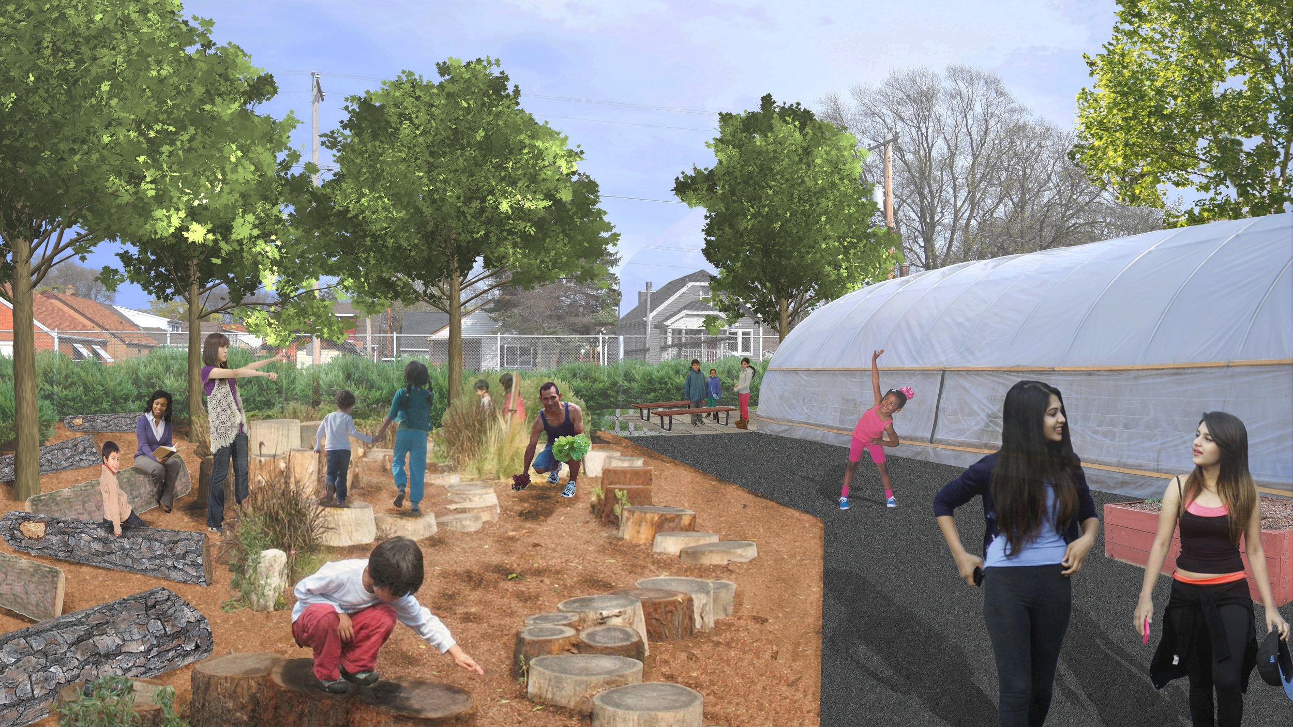
More than 70% of the schoolyard asphalt will be replaced with green space and a mixed-use recreation and educational space. Because of Burdick’s successful agriculture program, the plan also incorporates a new, more permanent greenhouse with a rainwater harvesting system. Two schoolyard pockets can be converted into Wisconsin ecosystems complete with native plantings and stormwater trees. Pending a more detailed survey, an underground cistern could also be implemented beneath a planned bioswale to further manage stormwater runoff.
An outdoor classroom and play space will join the existing greenhouse. The asphalt area occupied by the basketball court will be transformed into a naturalized play space featuring stump seating and fallen logs on woodchips and grass. Trees will provide shade, and longer grass or perennials will create an edge between the active space and the sidewalk. The outdoor classroom will include a movable chalkboard, precast concrete pavers, and recycled plastic lumber benches.
The Plan
Vision in a Nutshell
The addition of a new greenhouse and creation of an outdoor classroom plus two small native model Wisconsin ecosystems provide curricular benefits for Burdick’s large population, while asphalt removal and green infrasturcture help manage stormwater.
A.E. Burdick School
4348 S. Griffin Ave.
Milwaukee, WI 53207
School Snapshot
K - 8th Grades
662 Students
49% Reduced Lunch
TIMELINE
2017
Conceptual Design
2018
Fundraising
2019
Detailed Design, Permitting, & Construction
2020+
Maintenance & Programming
CONTACT INFORMATION
Rebecca Akin
A.E. Burdick School
akinrm@milwaukee.k12.wi.us
Justin Hegarty
Executive Director, Reflo - Sustainable Water Solutions
justin.hegarty@refloh2o.com
The outdoor classroom and the “green” playground will transform Burdick school. The project will make physical changes to our outdoor playground that will create curricular and experiential learning opportunities that have never been available on school grounds. It will provide naturalized areas that mimic mother nature to absorb rain water, showing the connection between our built environment and water resources, creating a safer play environment and providing real-life examples of native species and their adaptations. The project will be a lasting asset to the school and community rather than an eyesore and safety hazard.
— Rebecca Akin, A.E. Burdick School

