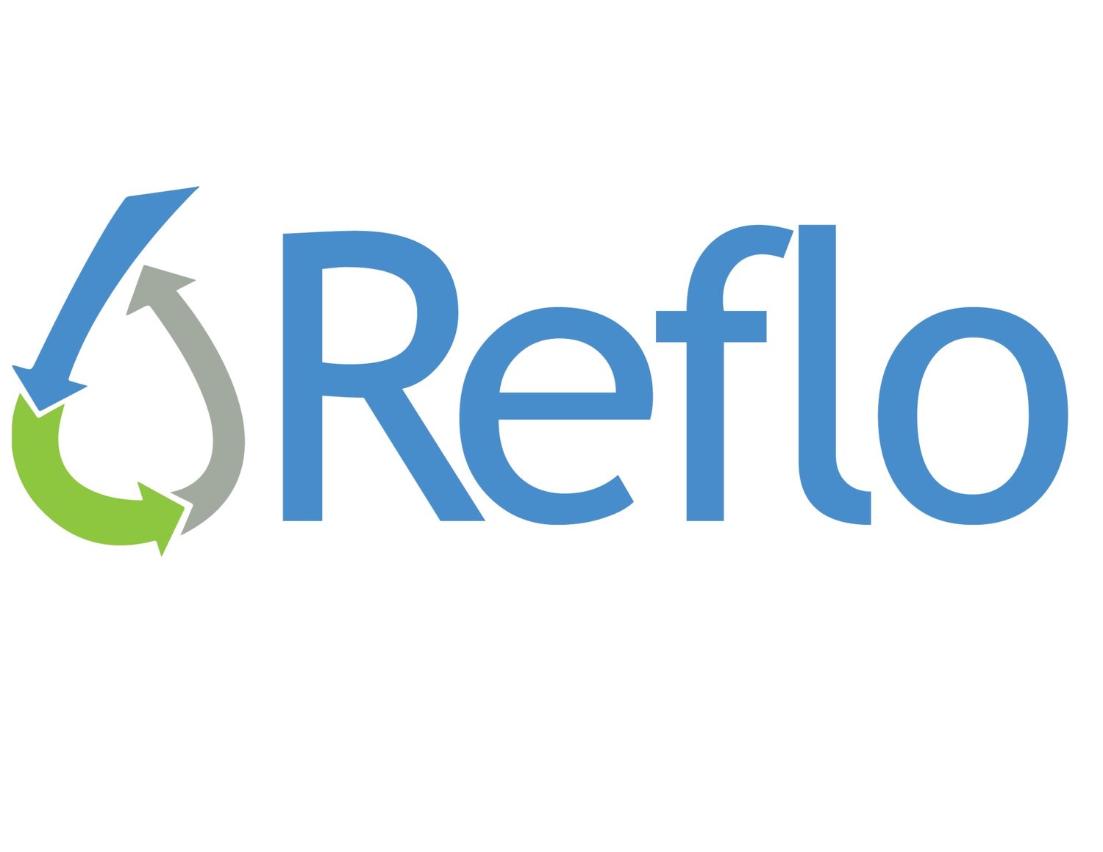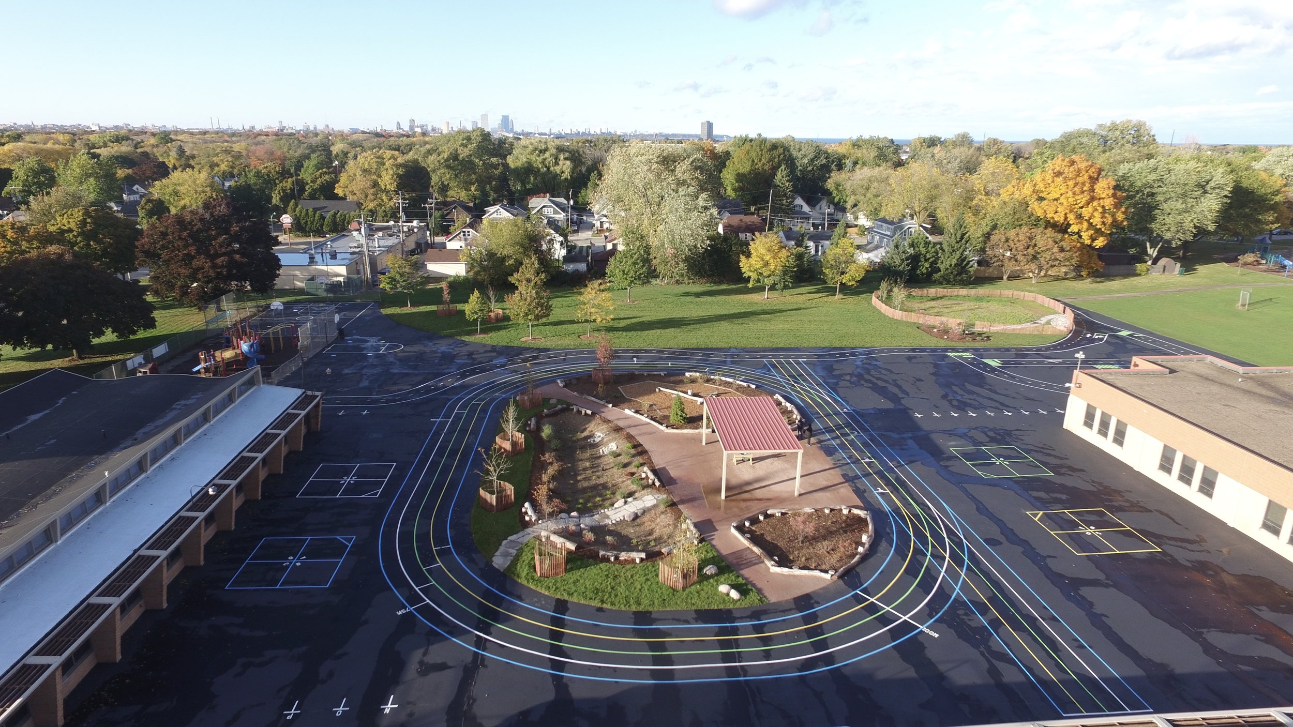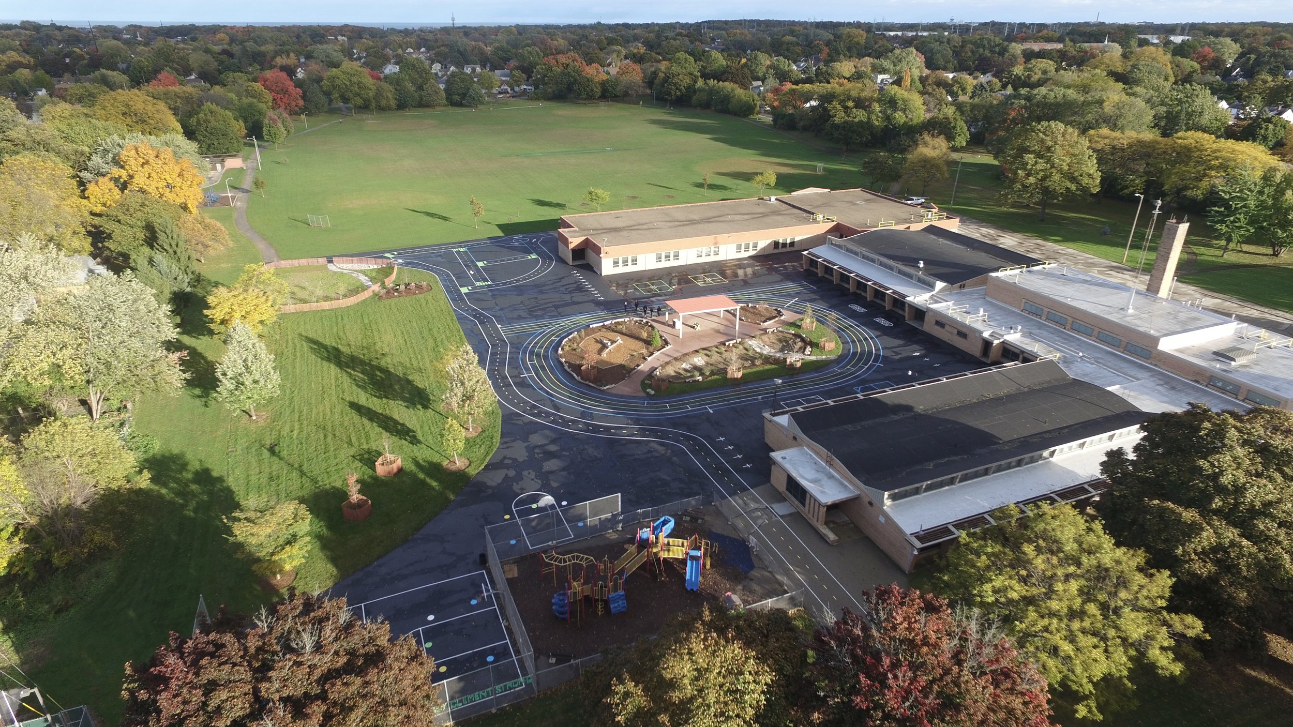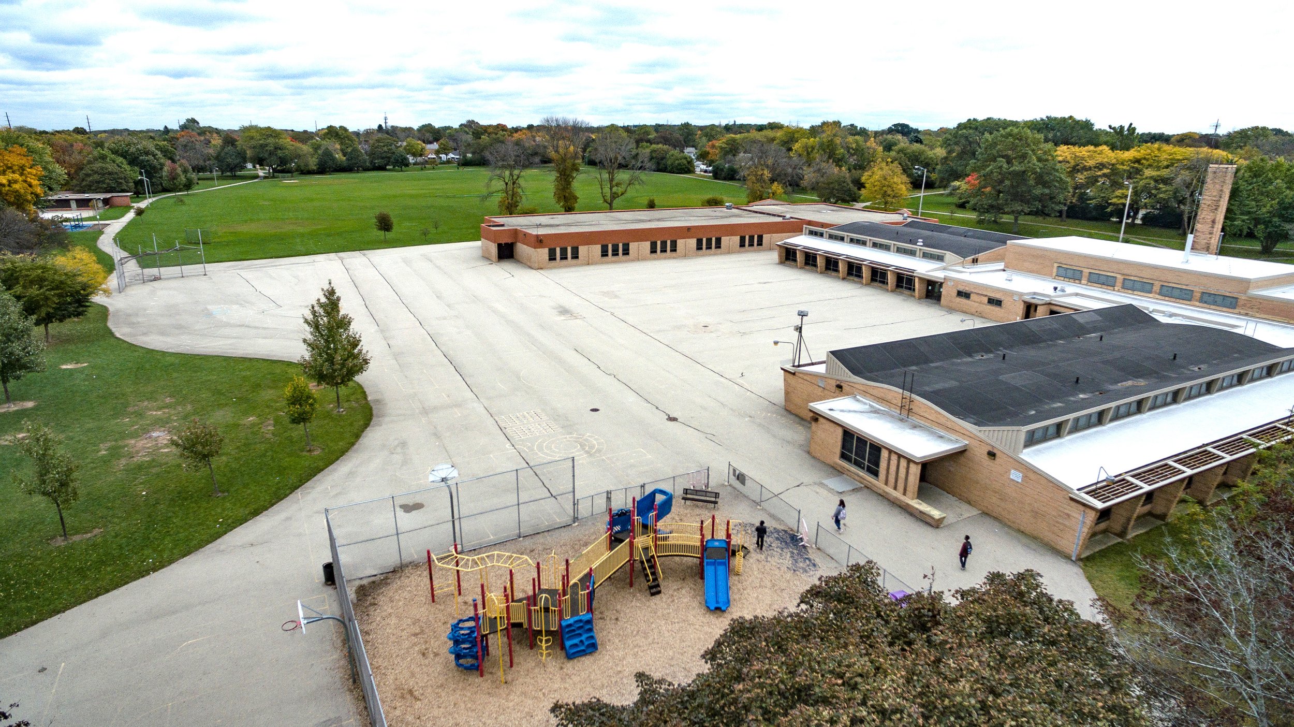Left Image: Before Transformation / Right Image: After Transformation
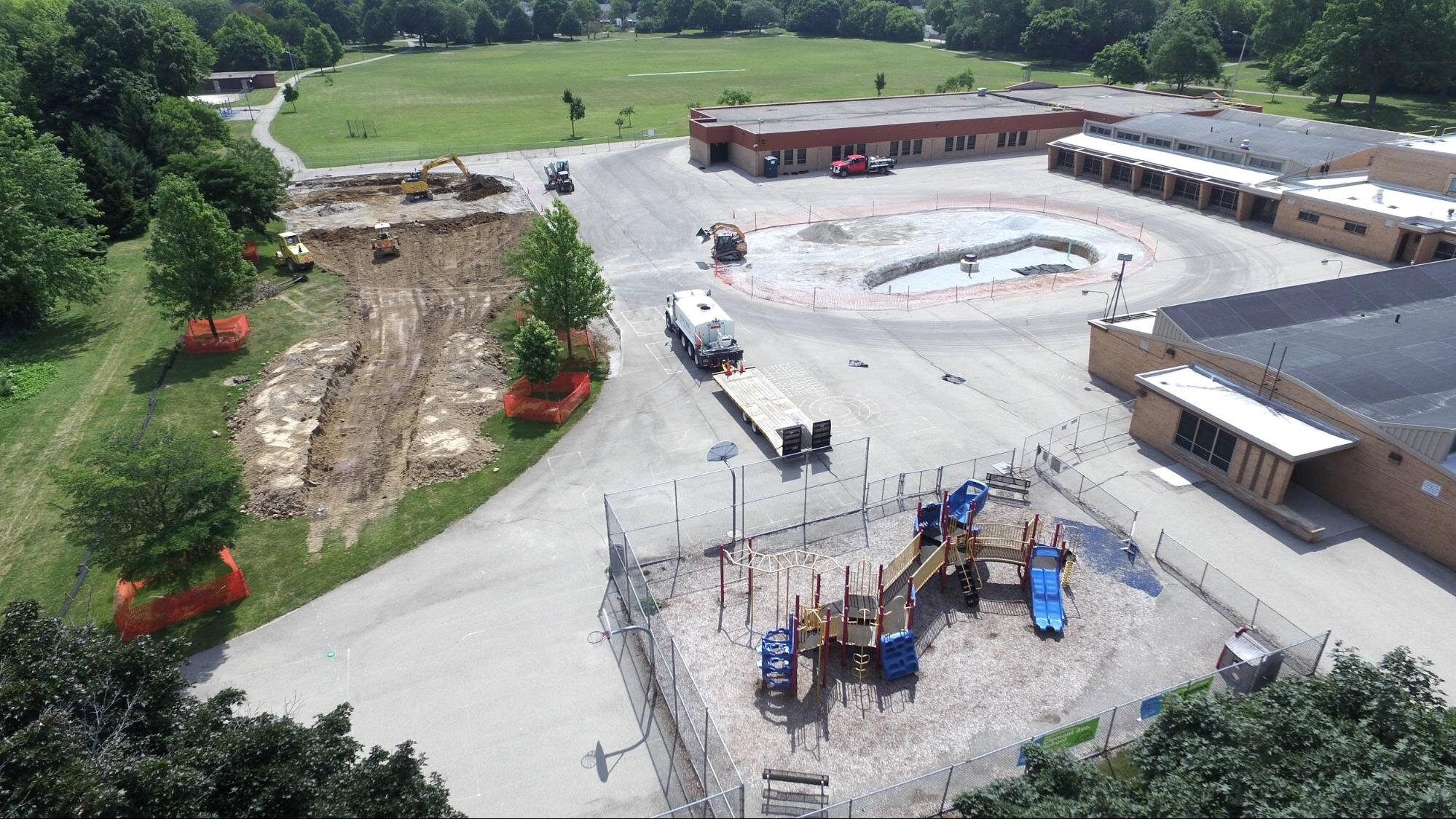


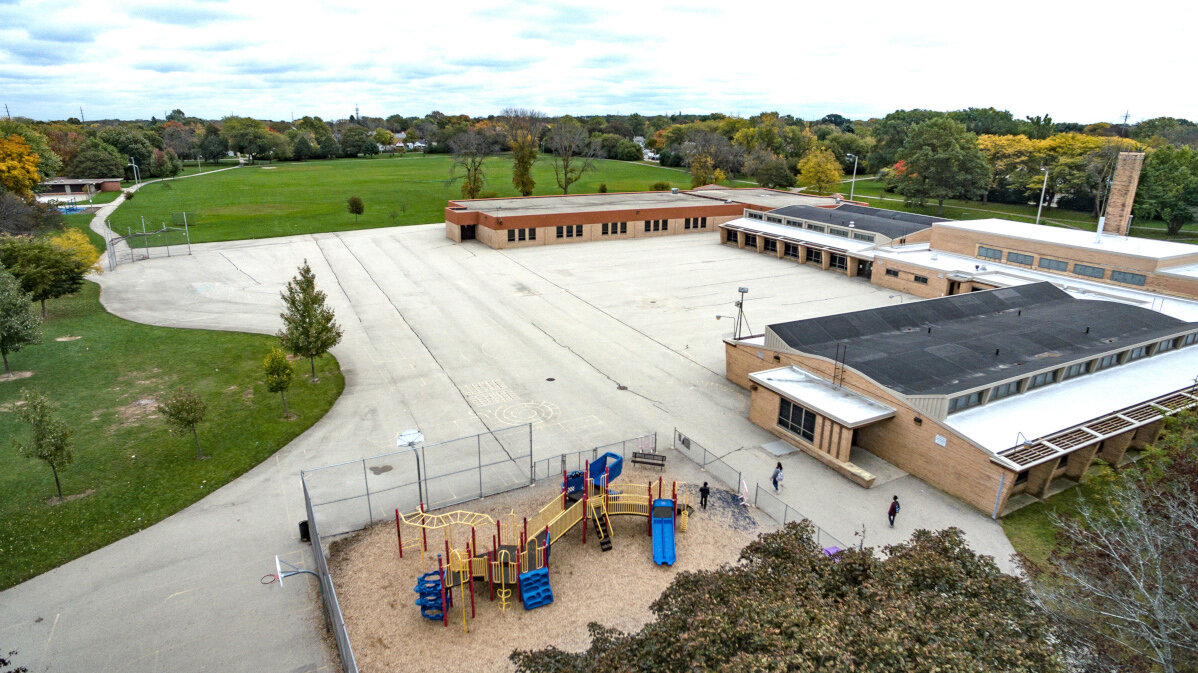
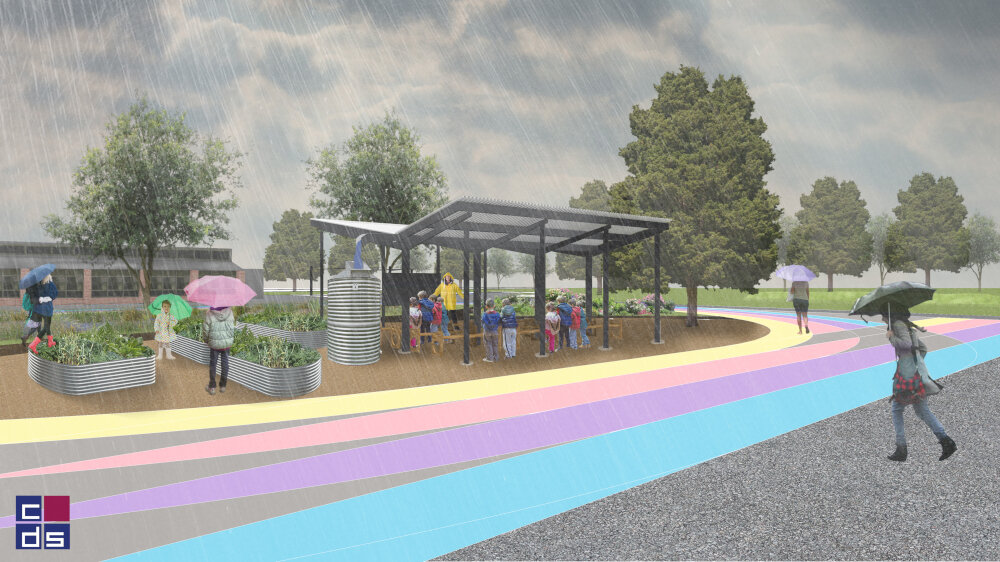

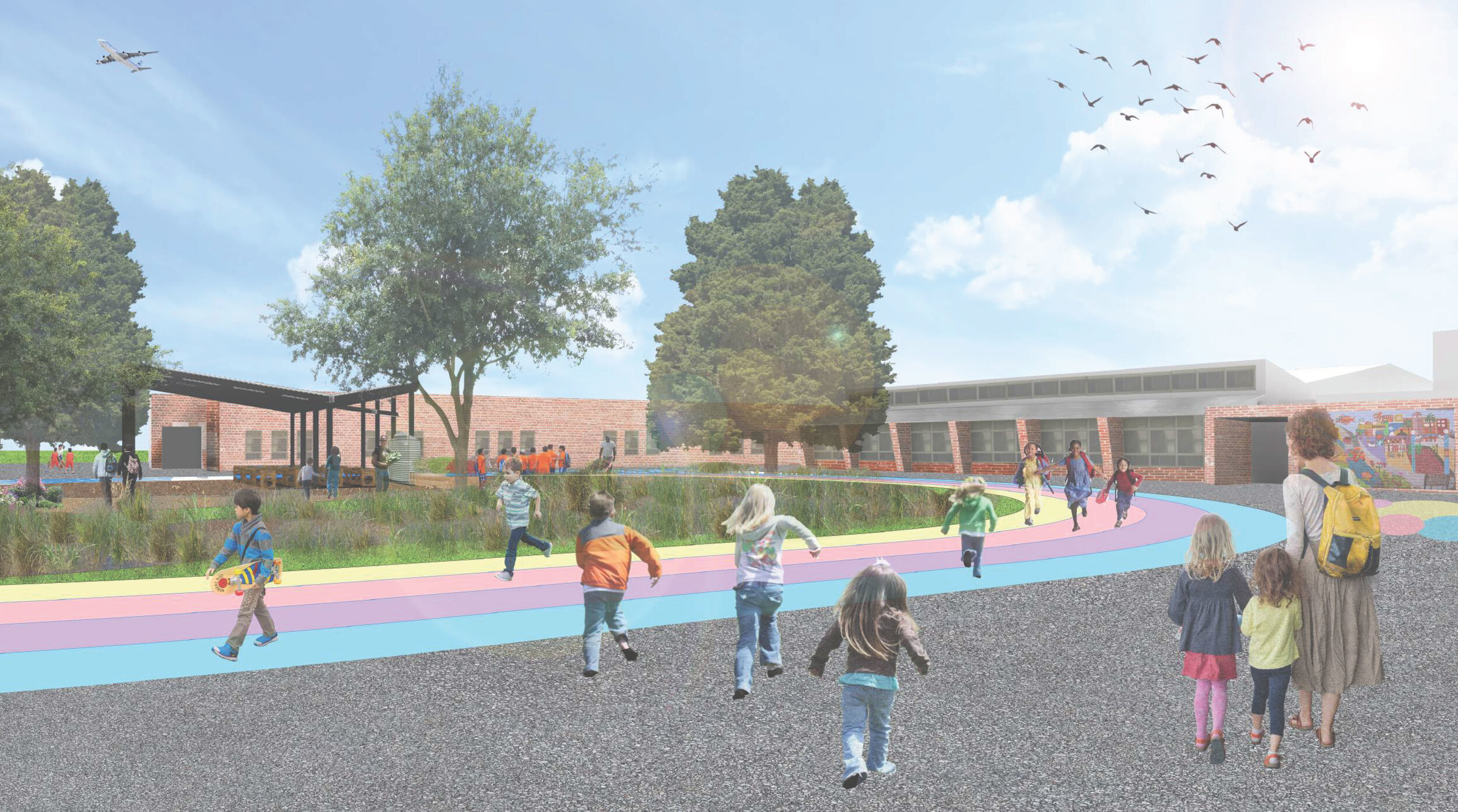

Over $1.3 million has been raised to support green schoolyard redesign for this and four other schools in 2020.
The plan calls for removal of approximately 22,000 square feet of asphalt and replacing it with new green space and a mixed-use recreation and educational space. Because of Clement’s successful school garden program, the plan also includes a new outdoor classroom with a rainwater harvesting system. The inclusion of native plantings and stormwater trees allow for unique spaces on the schoolyard that can represent native Wisconsin ecosystems, complete with student-created signage. The plan manages over 88,000 gallons of stormwater per rain event.
The Plan
Review the school’s conceptual plan in greater detail, including designs, cost estimates, curricular connections, and maintenance considerations.
Vision in a Nutshell
The middle of the asphalt playground will be carved out for an outdoor classroom with rainwater harvesting pavilion and raised-bed gardens. Existing green space would be repurposed as a soccer field and green infrastructure installed to manage stormwater.
Clement Avenue School
3666 S. Clement Ave.
Milwaukee, WI 53207
School Snapshot
K4 - 8th Grades
420 Students
69.3% Reduced Lunch
Timeline
2018
Conceptual Design
2019
Fundraising
2020
Detailed Design, Permitting, & Construction
2021+
Maintenance & Stewardship
Contact Information
Shannon Kilsdonk
Principal, Clement Avenue School
kilsdose@milwaukee.k12.wi.us
Andrea Mierzwinski
K4 Teacher, Clement Avenue School
haugaa@milwaukee.k12.wi.us
Justin Hegarty
Executive Director, Reflo - Sustainable Water Solutions
justin.hegarty@refloh2o.com
“I think it’s fantastic that this very unique green space is being created at Clement Avenue School. This will transform the traditional playground environment to one that gives the children and teachers a beautiful setting to exercise their brains as well as their bodies.”
— Jon Greenberg, president of Milwaukee Admirals Hockey Club
