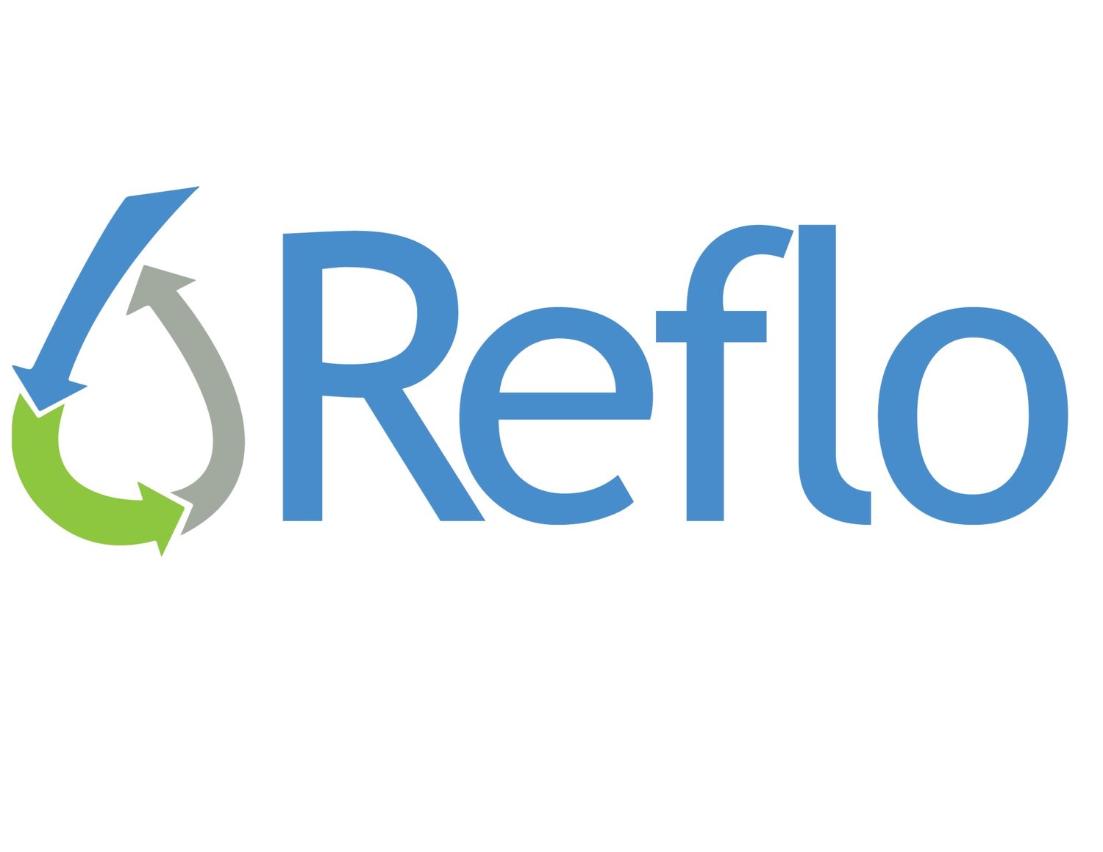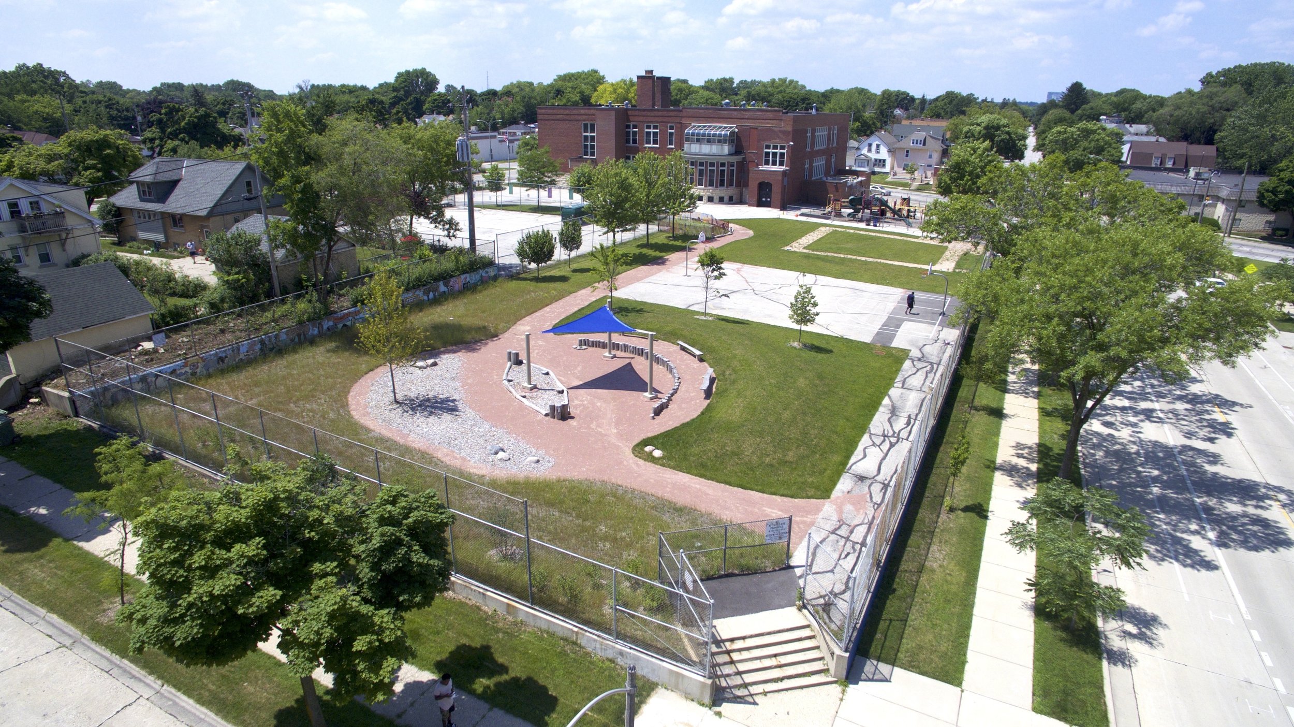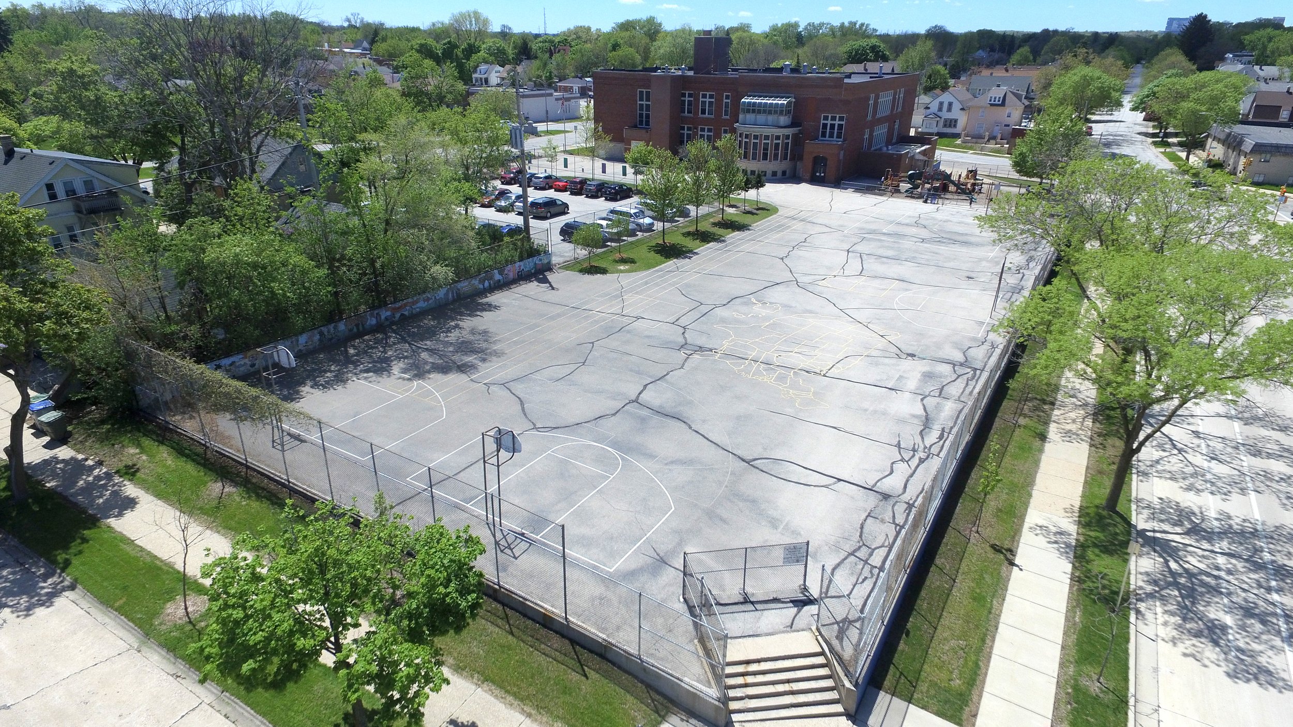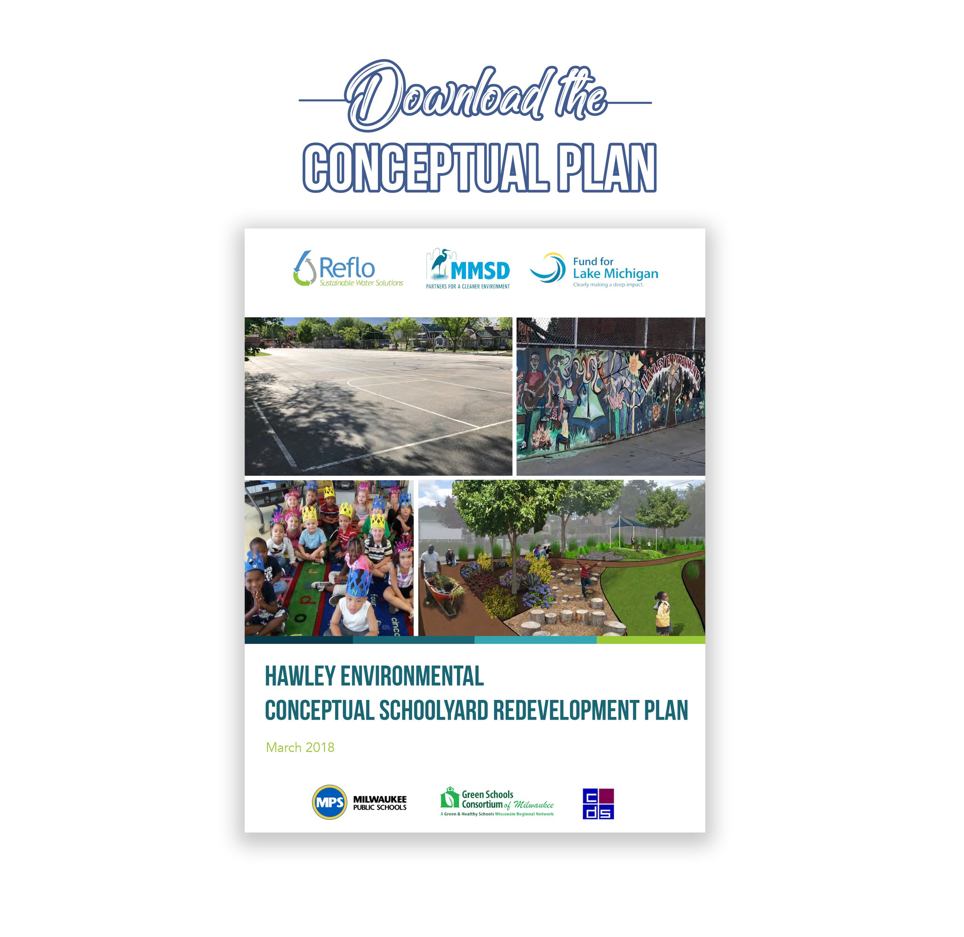Left Image: Before Transformation / Right Image: After Transformation
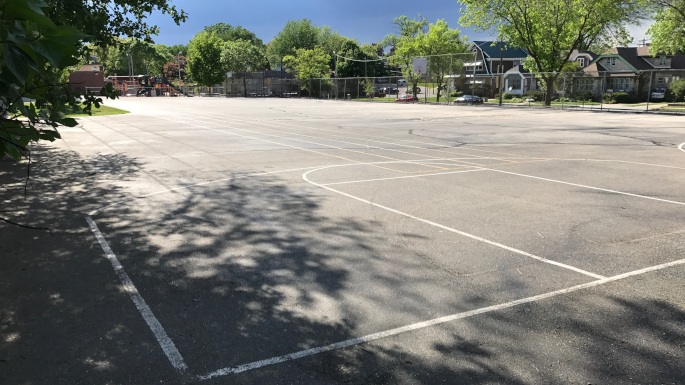
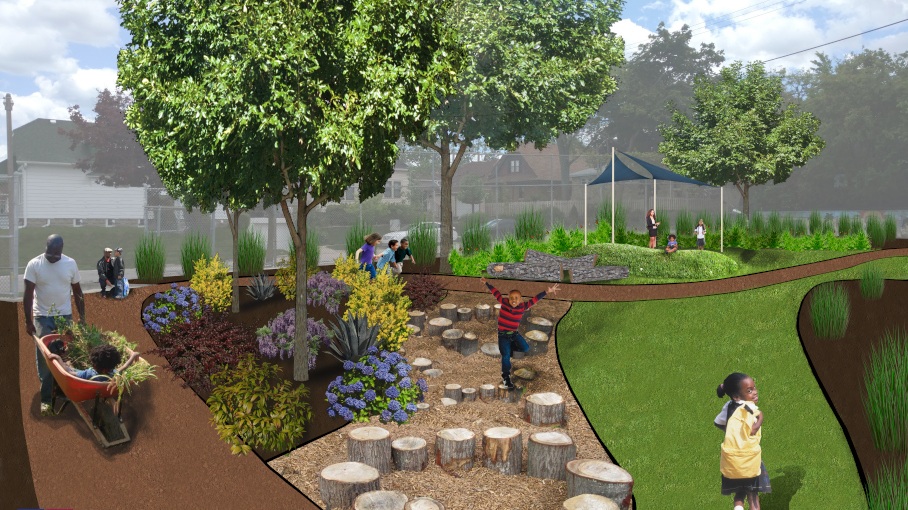
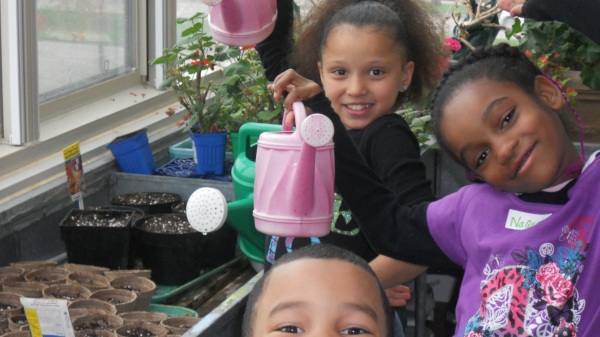
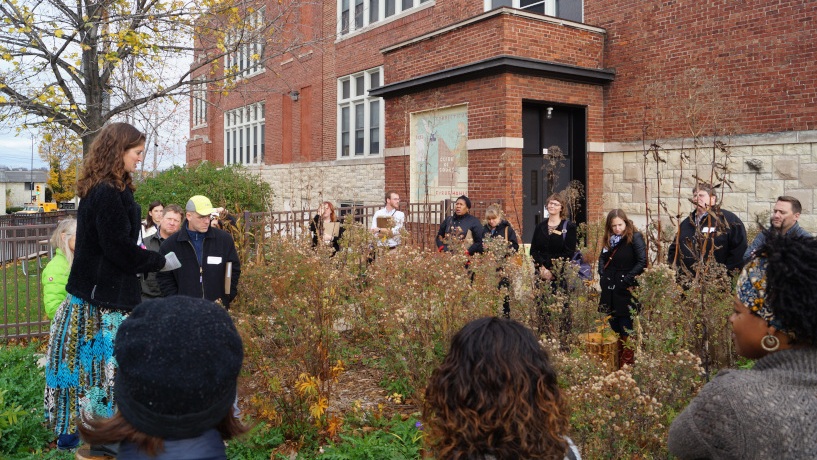
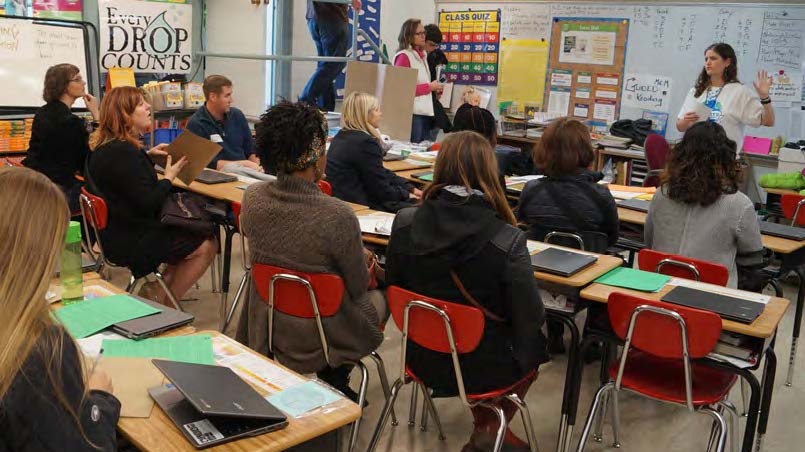
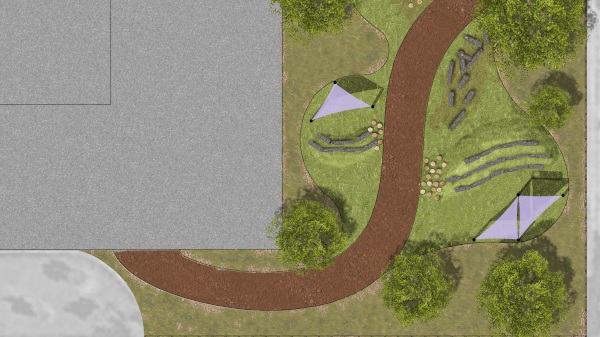
The plan calls for removing more than a quarter of the schoolyard’s asphalt, replacing it with green space and a mixed-use recreation and educational space (an outdoor classroom). Because of Hawley’s successful gardening program, the plan also incorporates additional raised-bed planters and rain gardens. Student-created signage throughout the school grounds will identify the schoolyard’s green infrastructure. A proposed underground cistern will be artistically represented in the kickball field above it so that every time students run the bases they are reminded of the hidden infrastructure underfoot. The plan also features no-mow grass, sun sails, shade trees, and a greenwall system for plants to climb.
The Plan
Review the school’s conceptual plan in greater detail, including designs, cost estimates, curricular connections, and maintenance considerations.
Vision in a Nutshell
The redesigned schoolyard replaces some asphalt with a curvilinear footpath and miscellaneous sun shades among tree plantings. A stormwater cistern underneath a grass kickball field is also proposed.
Hawley Environmental
5610 W. Wisconsin Ave.
Milwaukee, WI 53213
School Snapshot
K4 - 5th Grades
366 Students
74% Reduced Lunch
TIMELINE
2017
Conceptual Design
2018
Fundraising
2019
Detailed Design, Permitting, & Construction
2020+
Maintenance & Programming
Contact Information
Lee Ann Chappelle
Hawley Environmental chappelp@milwaukee.k12.wi.us
Justin Hegarty
Executive Director, Reflo - Sustainable Water Solutions
justin.hegarty@refloh2o.com
The proposed schoolyard redevelopment will help us expand our outdoor place-based learning environment and support academic and social development. This significant improvement to our school campus and neighborhood community supports Hawley Environmental School’s Vision for our students to be “globally-minded, critical thinkers and environmentally conscious leaders.”
— Lesley Zylstra
Hawley Environmental
