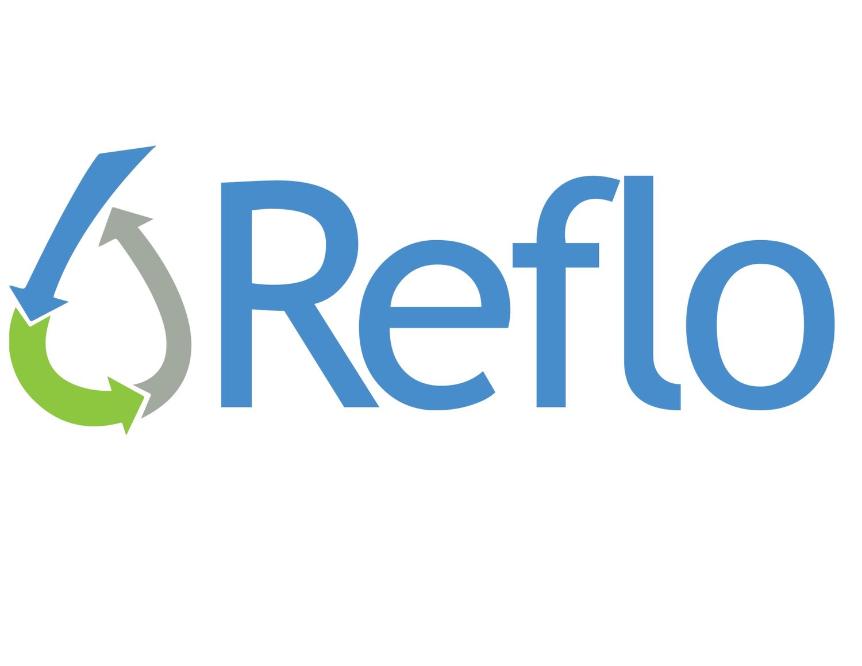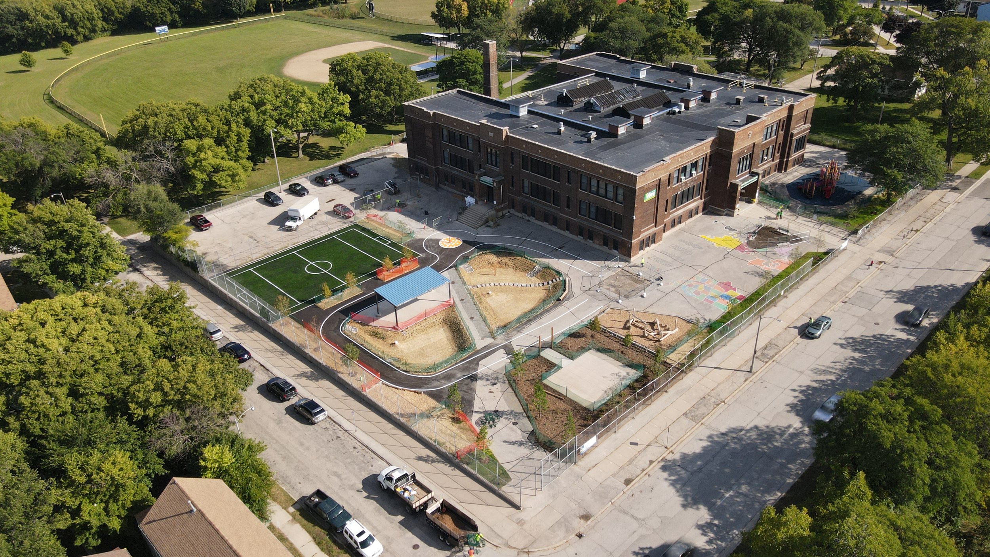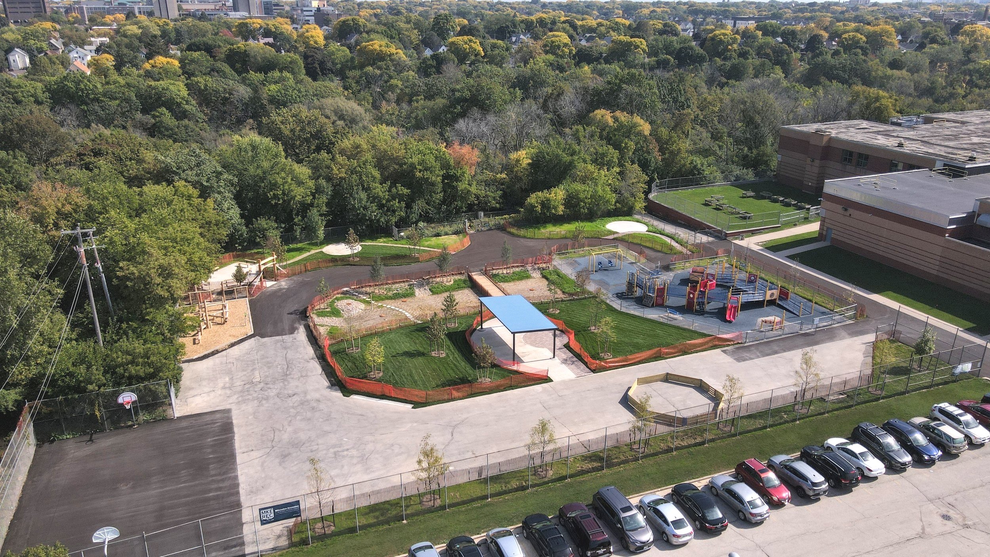
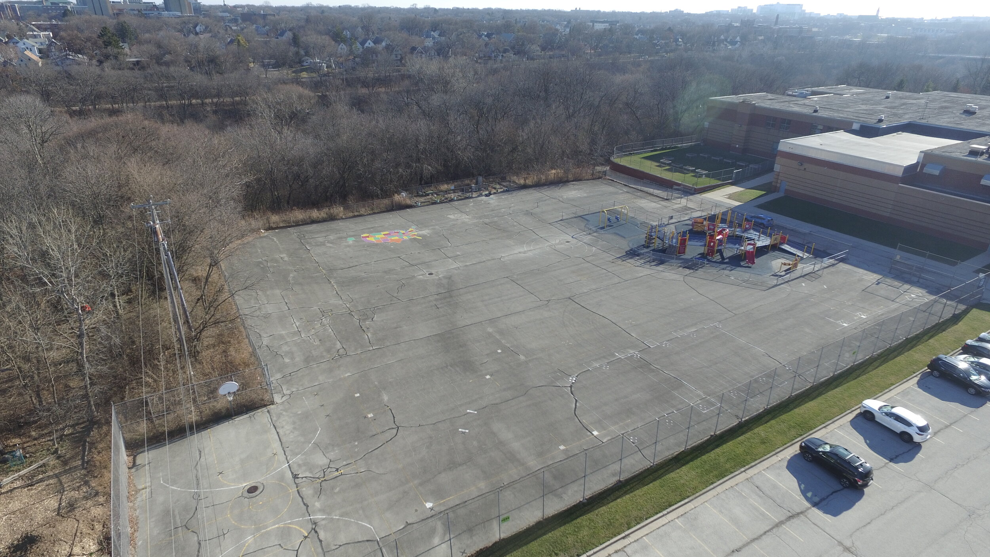

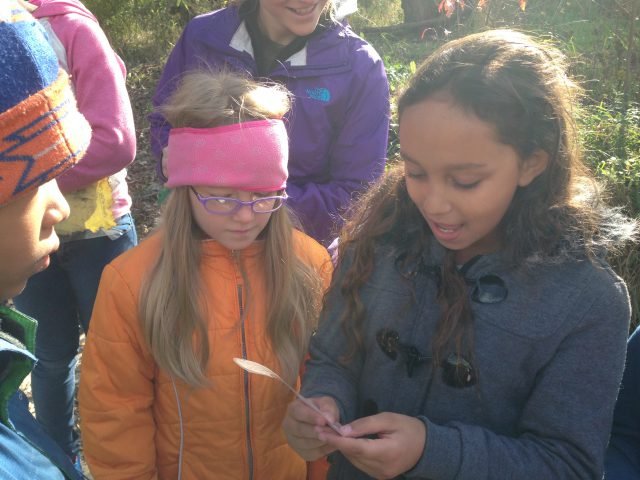
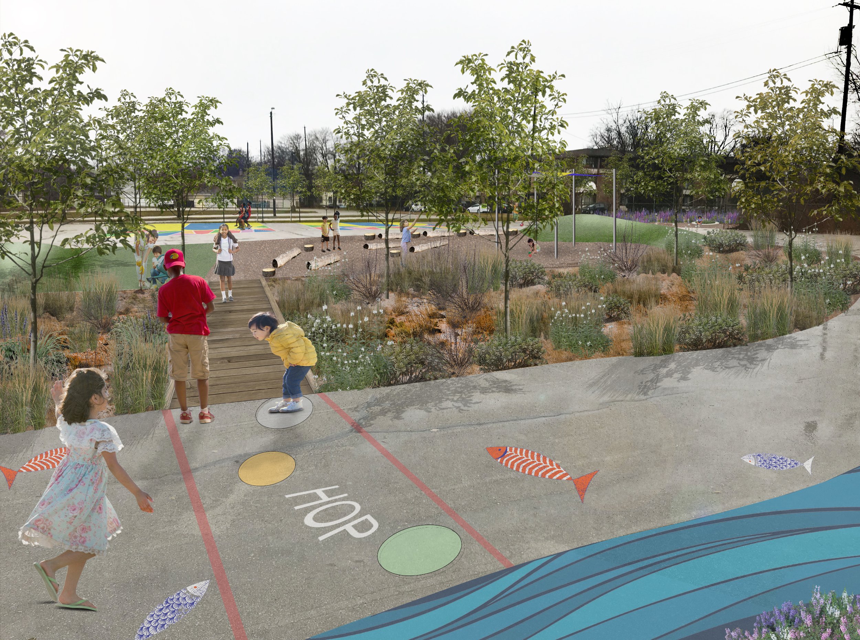

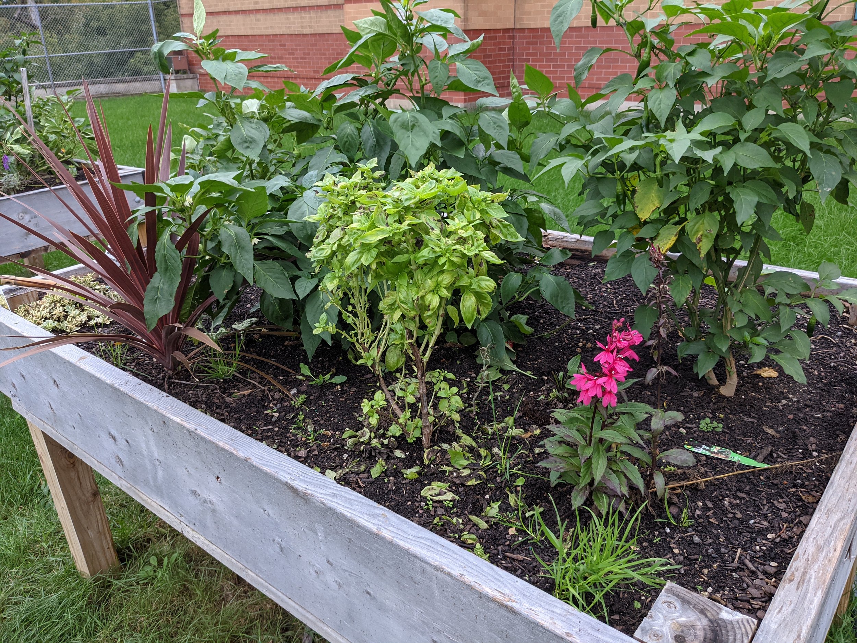
In 2023, Frederick J. Gaenslen School celebrated the major construction of their Green & Healthy Schoolyard—in this space previously dominated by impervious asphalt. Through a three-year, multi-phase process, students, community members, partners, and other stakeholders worked together to design this project and raise funds to make their shared vision real. This intentionally holistic approach resulted in green infrastructure for stormwater management, outdoor education spaces, enhanced recreation amenities, and a revitalized schoolyard that fosters curricular connections, play, and a deeper connection with nature. The plan manages approximately 76,740 gallons of stormwater per rain event.
Check out Gaenslen’s construction updates
The Plan
Vision in a Nutshell
Frederick J. Gaenslen School
1250 E. Burleigh St.
Milwaukee, WI 53212
TIMELINE
2021
Conceptual Design
2022
Fundraising
2023
Detailed Design, Permitting, & Construction
2024+
Maintenance & Stewardship
CONTACT INFORMATION
Richard Walker
Principal
Frederick J. Gaenslen School
walkerr4@milwaukee.k12.wi.us
Abby Schaber
Reading Specialist & School Support Teacher
Frederick J. Gaenslen School
schabeal@milwaukee.k12.wi.us
Lisa Neeb
Green & Healthy Schools Program Manager
Reflo - Sustainable Water Solutions
lisa.neeb@RefloH2o.com
“Our school serves many students with a diversity of needs including sensory disorders and limited mobility. This project will create green space that all of our students can enjoy. All of our students deserve a safe, beautiful space to play, learn, and grow!”
Abby Schaber – Reading Specialist & School Support Teacher
