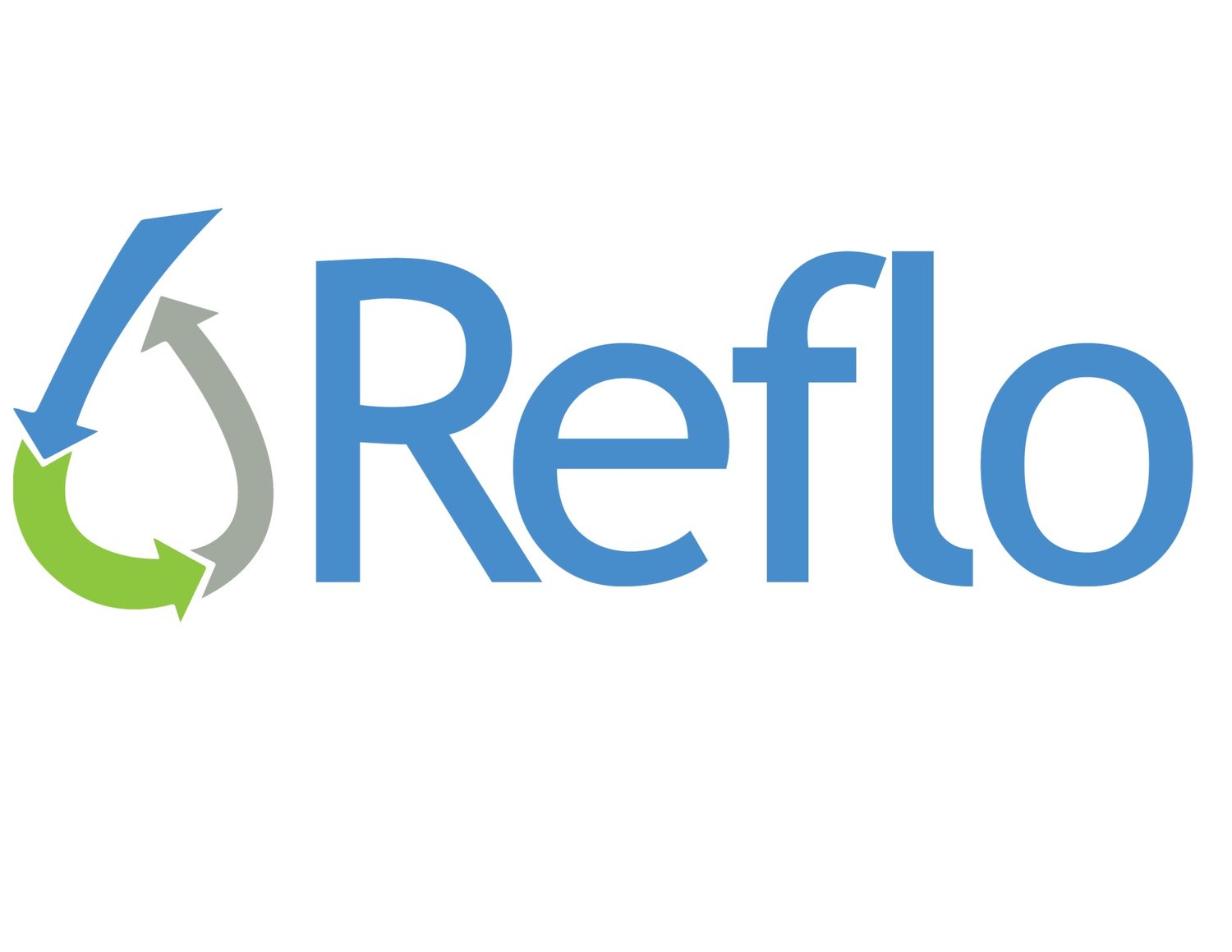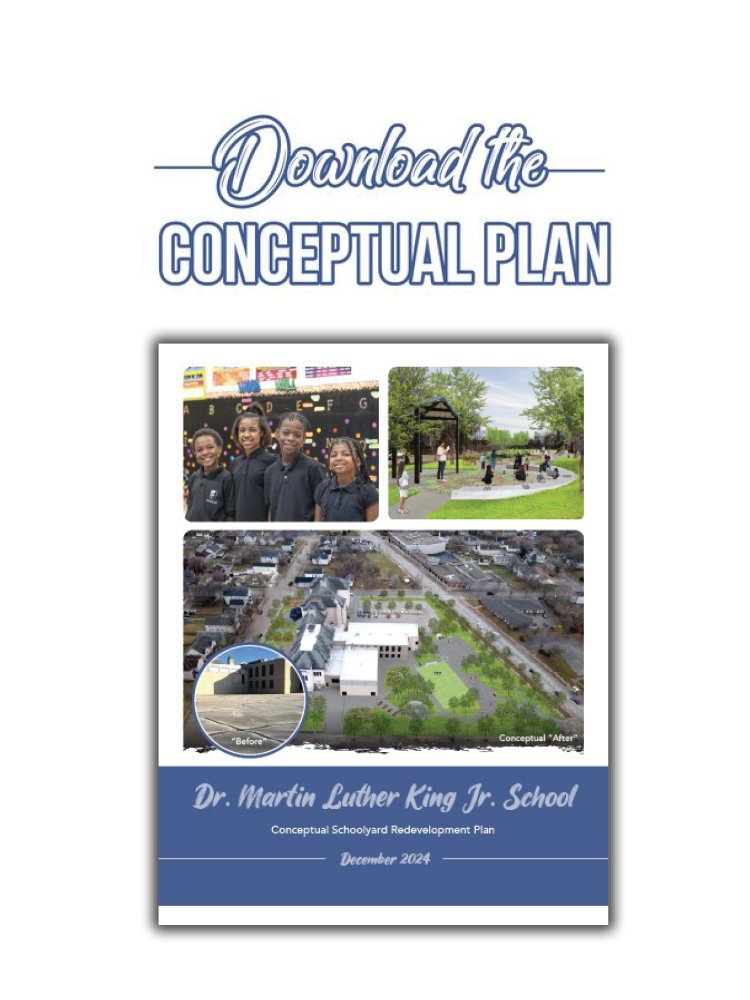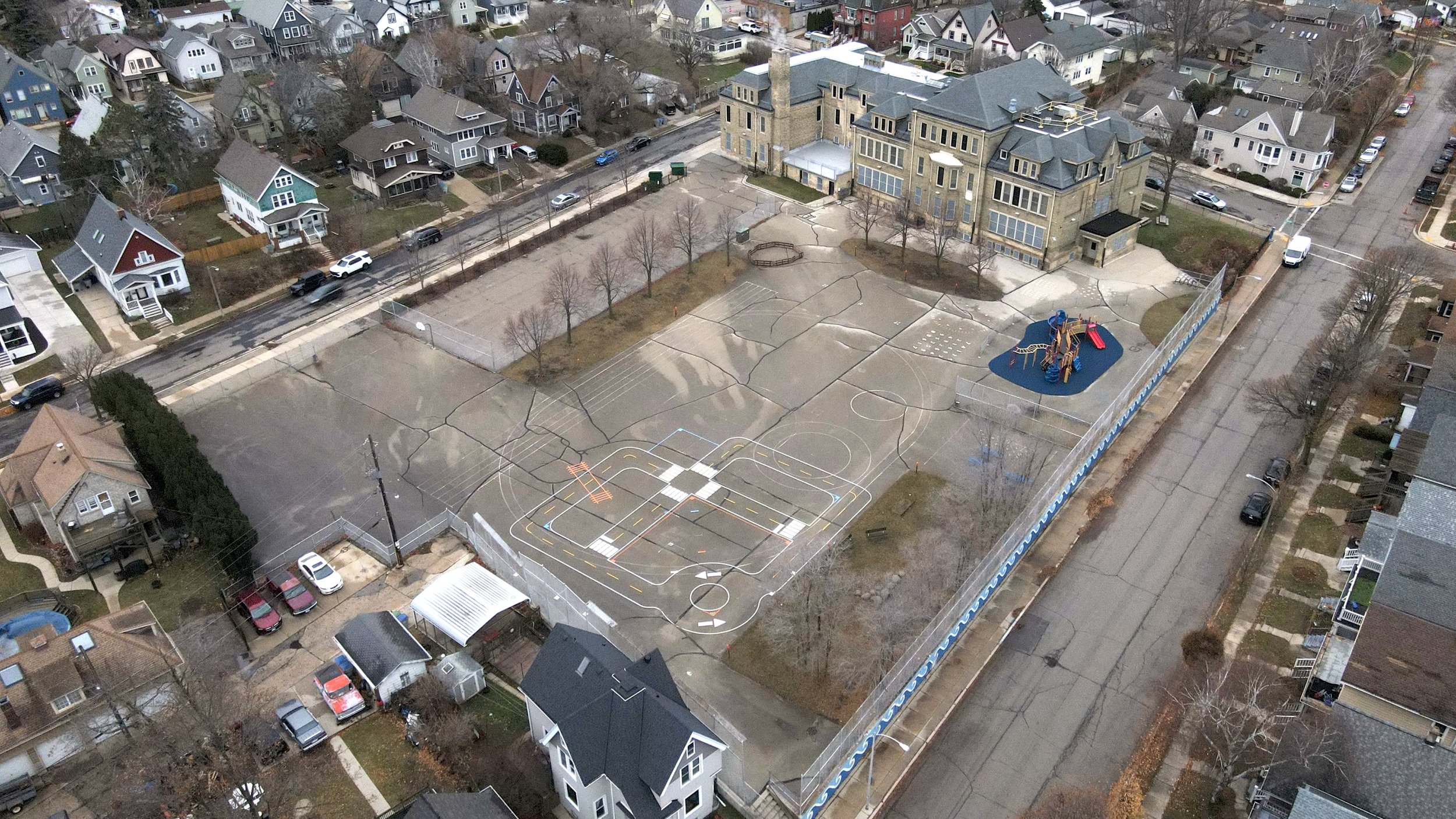SCHOOLYARD RENDERINGS PRODUCED BY UWM’S School of Architecture and Urban Planning (SARUP)
*Renderings are intended plans for the schoolyard and are subject to change.
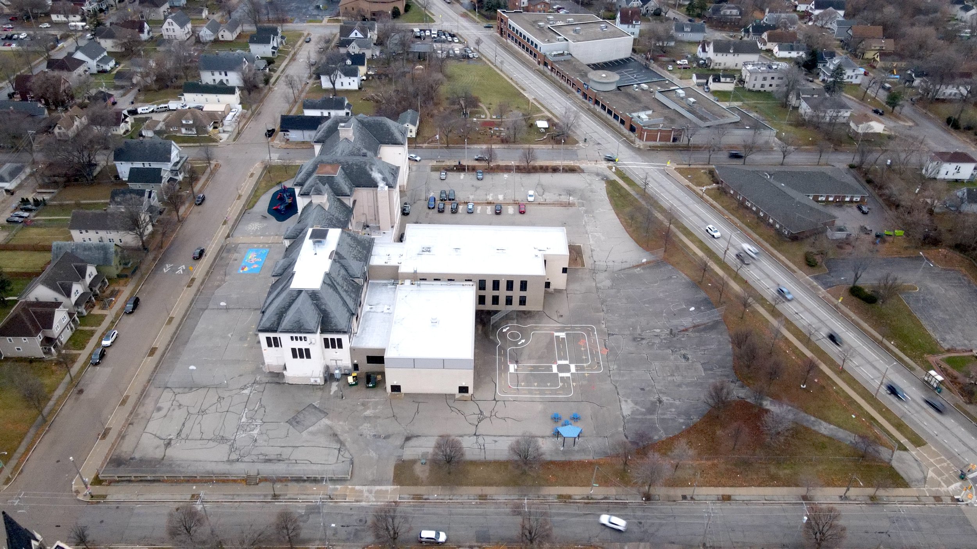
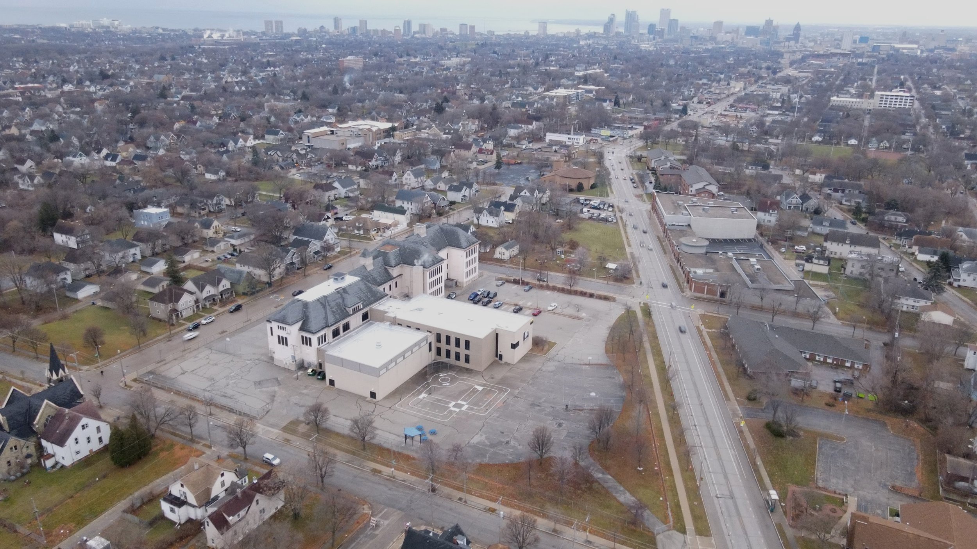
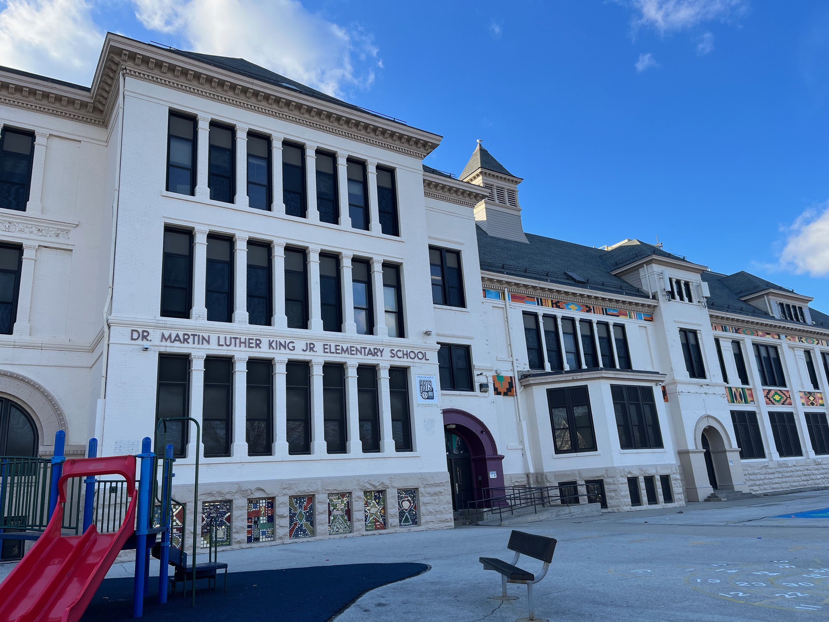
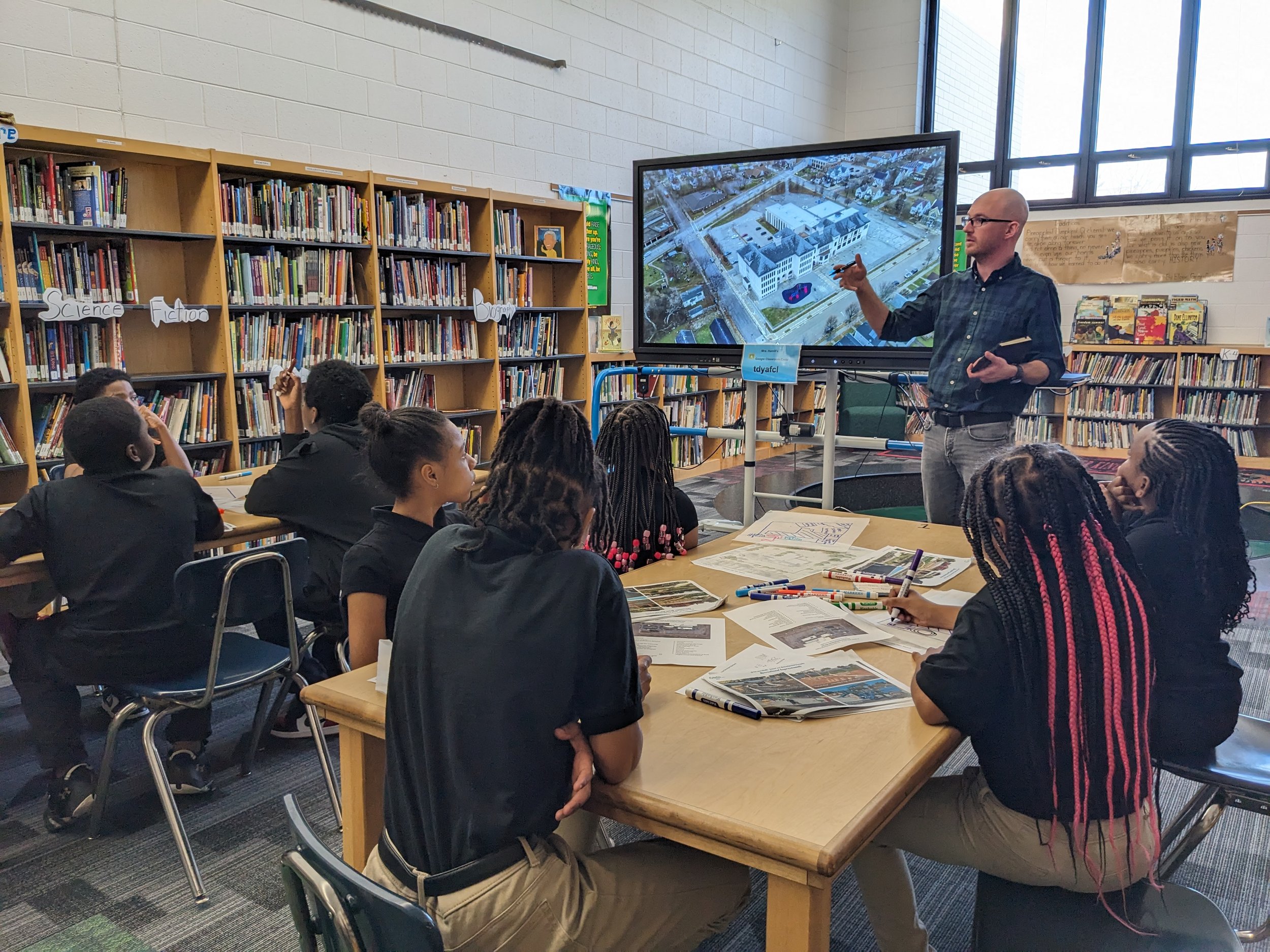
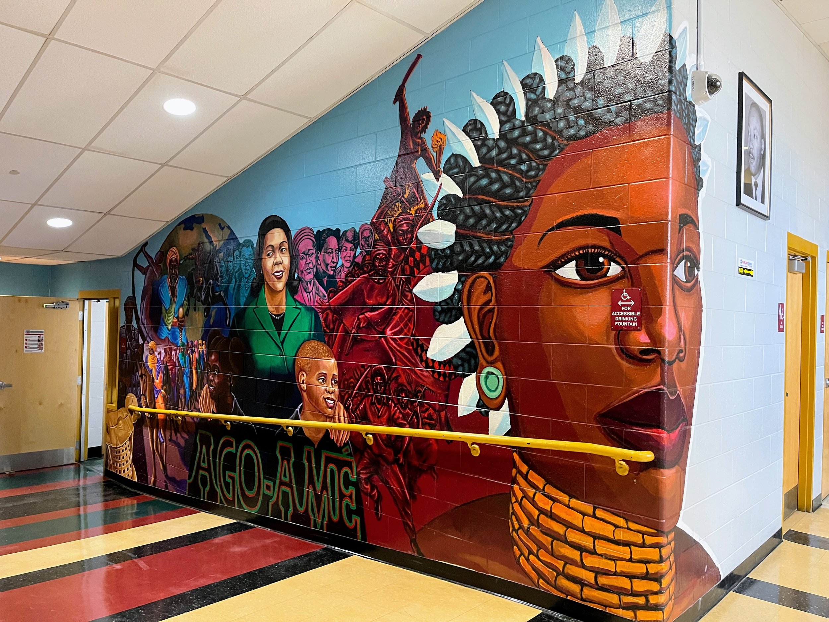
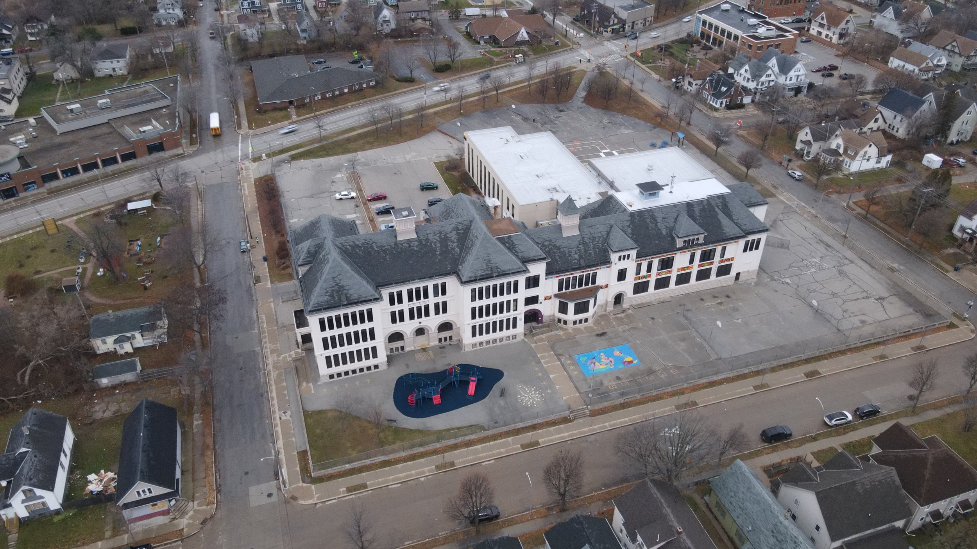
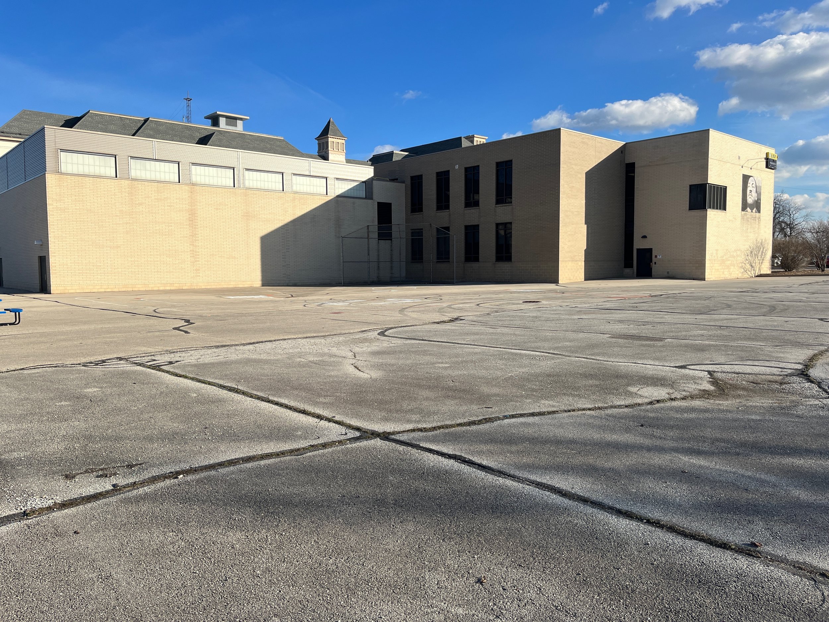
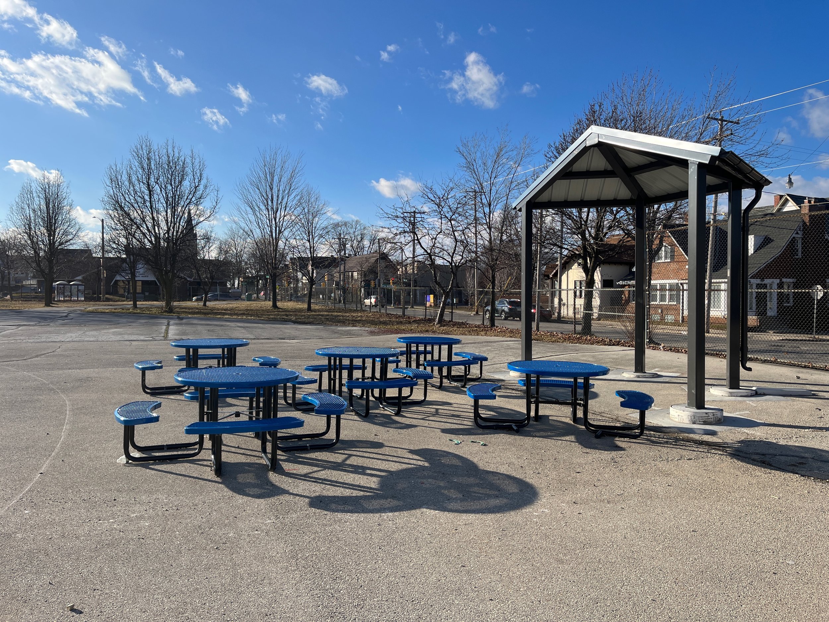
Dr. Martin Luther King Jr. School’s community and partners have developed a common vision for a redeveloped greener, healthier schoolyard. The school is actively fundraising to help transform their conceptual plan into reality through December 2025.
Dr. Martin Luther King Jr. School is located in the Milwaukee River Watershed and the city’s combined Sewer Service Area. The conceptual plan calls for removal of 33,200 sq. ft. of asphalt and replacing it with new green space and mixed-use recreation and educational areas. The design includes three outdoor classrooms and gathering areas, bioswales, and the addition of 80 stormwater trees. The inclusion of a variety of native plantings allow for unique spaces on the schoolyard that can represent natural Wisconsin ecosystems, complete with student-created signage. The vision also includes a porous, synthetic turf sports field with an underground cistern beneath it to further manage rainwater where it falls. The plan manages approximately 173,940 gallons of stormwater per rain event.
Learn About the Plan

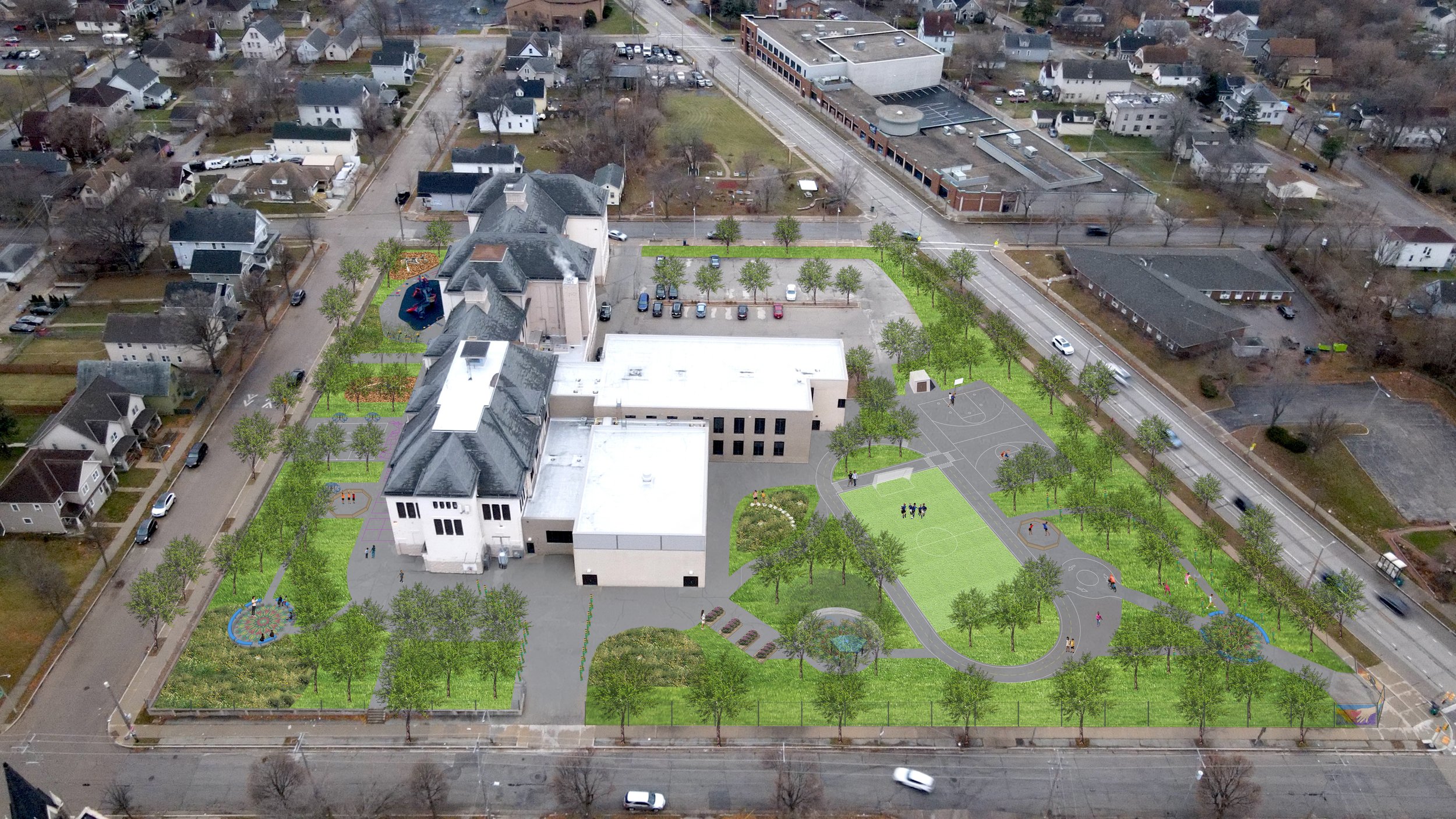
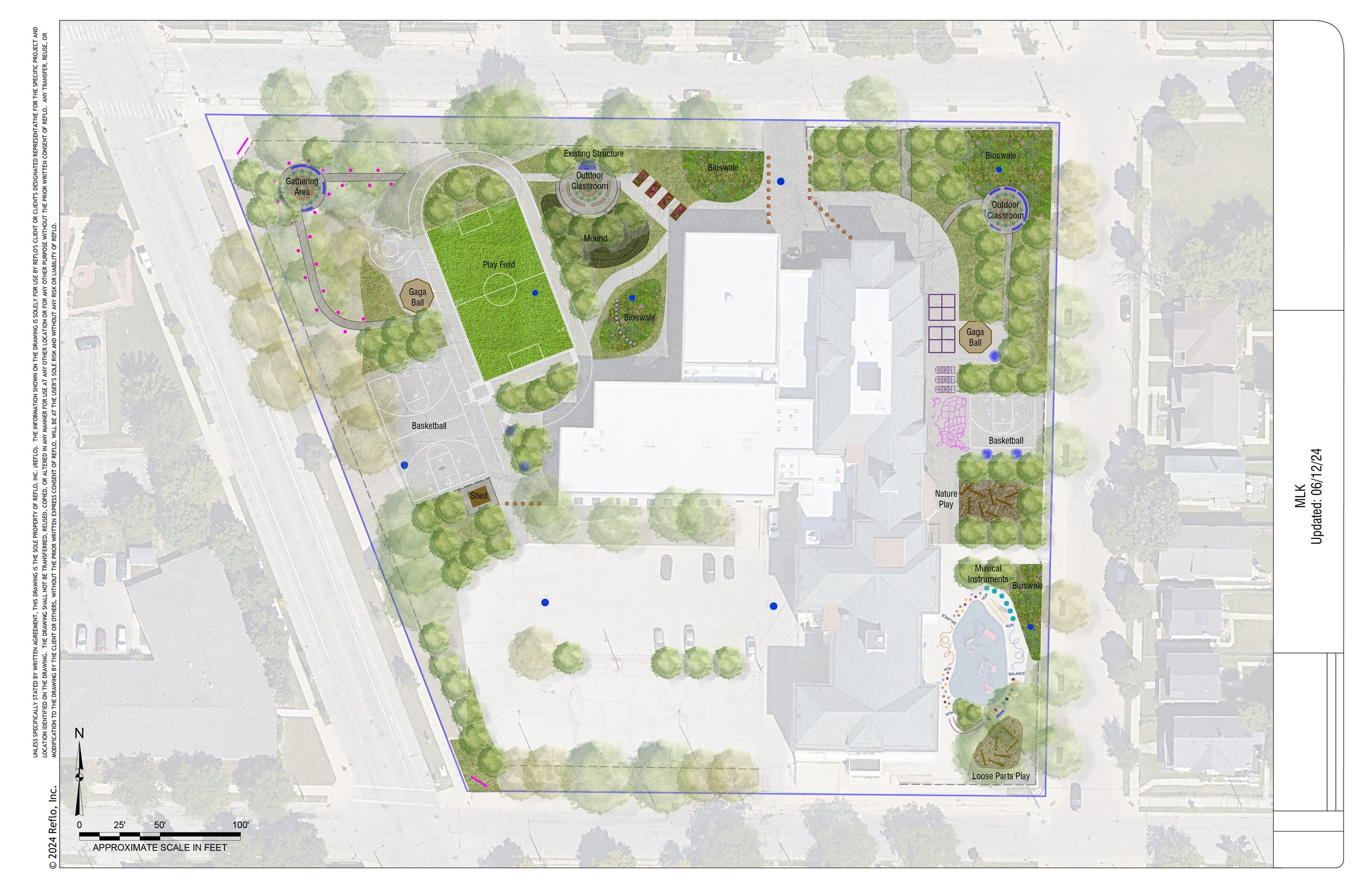
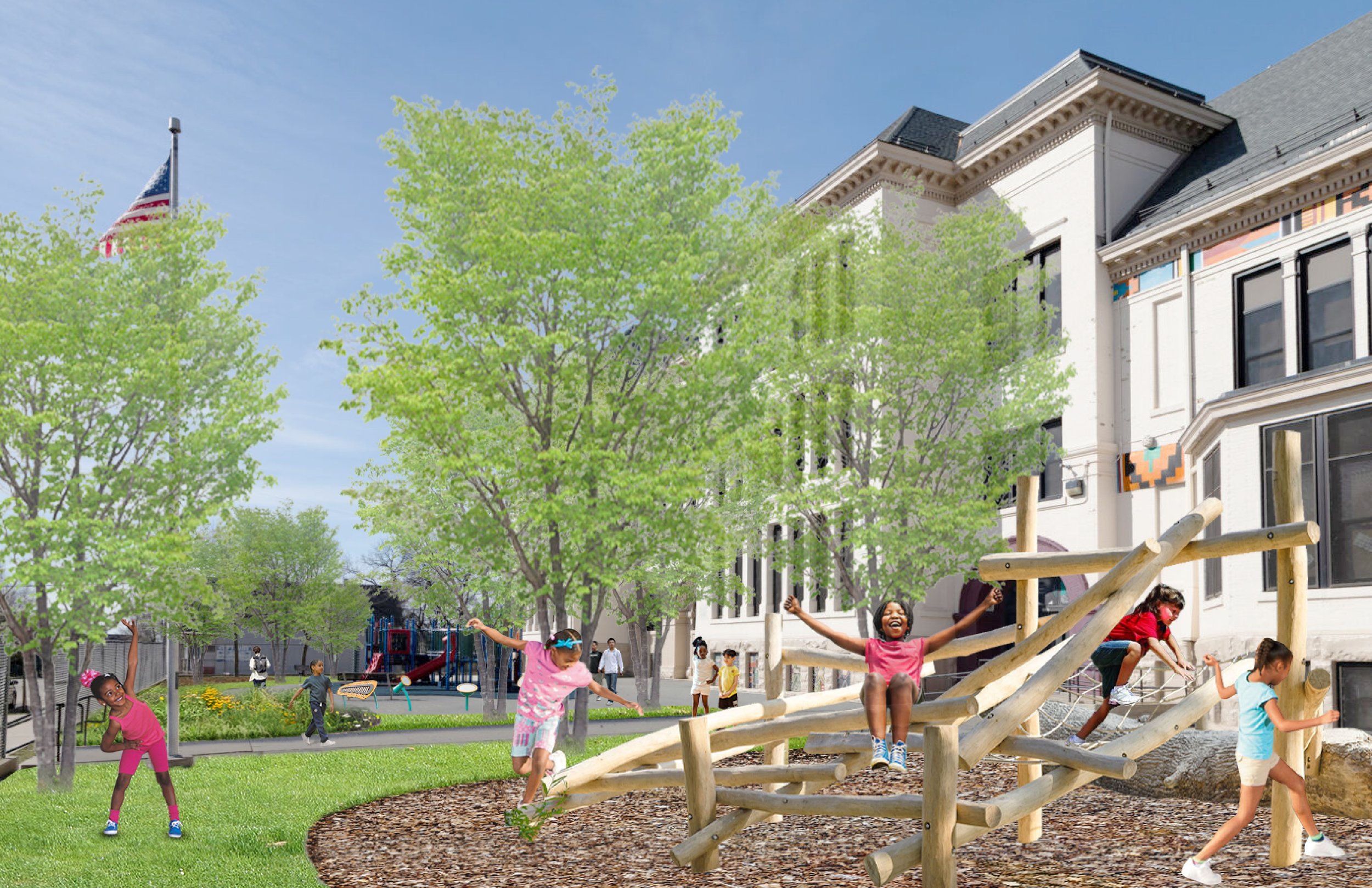
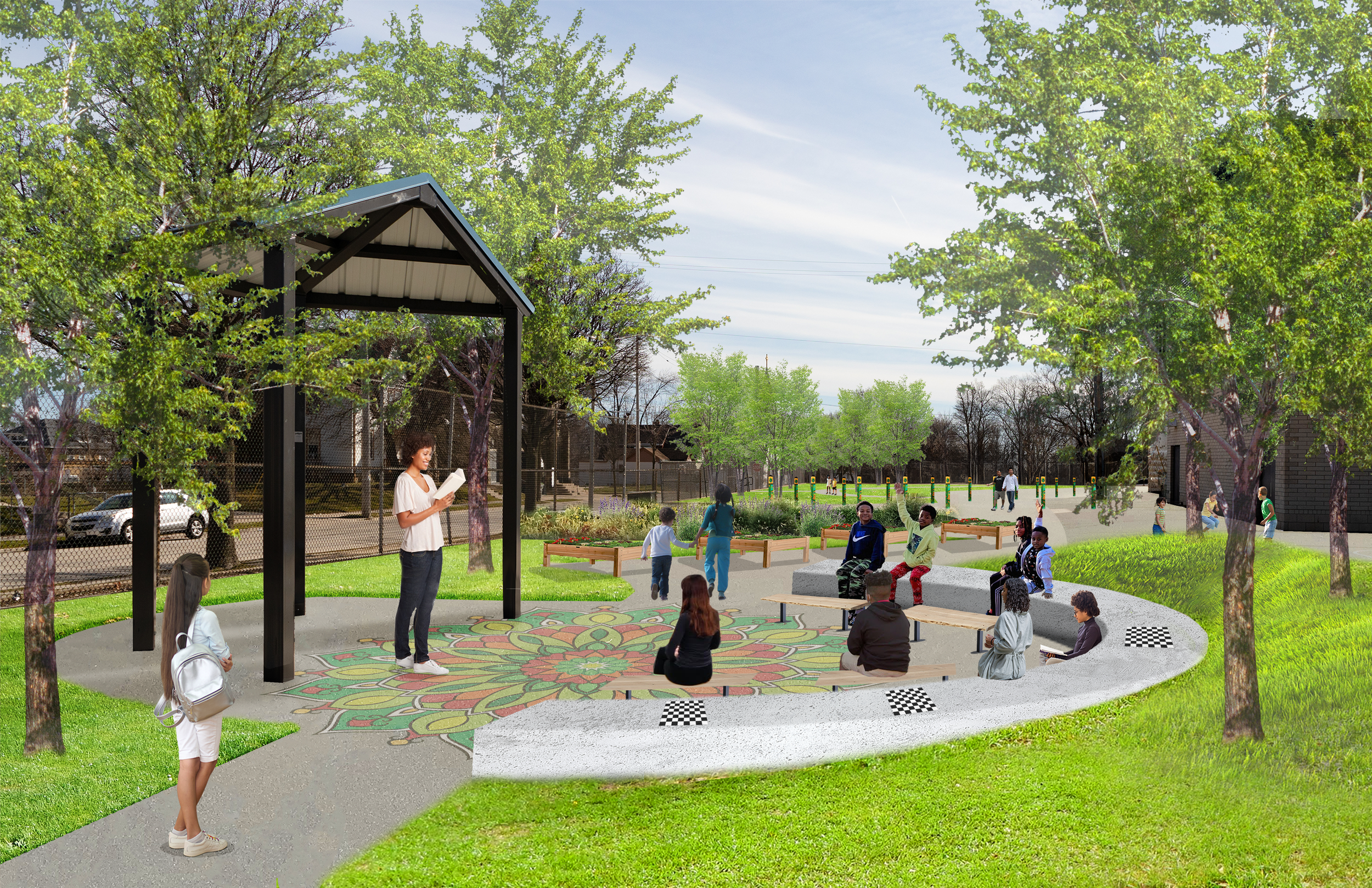
Review the school’s conceptual plan and summary brochure in greater detail, including designs, cost estimates, curricular connections, and maintenance considerations.
Green Team Documents & Resources
Conceptual plan drawings
Meeting Minutes
Project Folder
Dr. Martin Luther King Jr. School
3275 N 3rd St.,
Milwaukee, WI 53212
CONTACT INFORMATION
Janel Hawkins
Principal
Dr. Martin Luther King Jr. School
howardjl@milwaukee.k12.wi.us
Lisa Neeb
Green & Healthy Schools Program Manager
Reflo - Sustainable Water Solutions
lisa.neeb@RefloH2o.com
Our new green, healthy, and innovative playground is a dream come true for our scholars and community. We’re thrilled to provide a space where children can explore, exercise, and expand their imaginations while learning and growing together. This playground is more than just a place to play—it’s an investment in our scholars’ and families’ well-being and future.
- Anesia Hayes – Former Principal
TIMELINE
2024
Conceptual Design
2025
Fundraising
2026
Detailed Design, Permitting, & Construction
2027+
Maintenance & Stewardship
