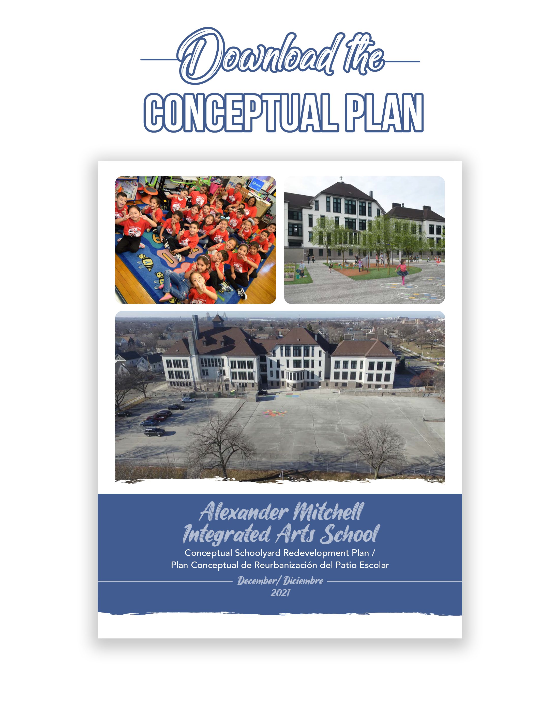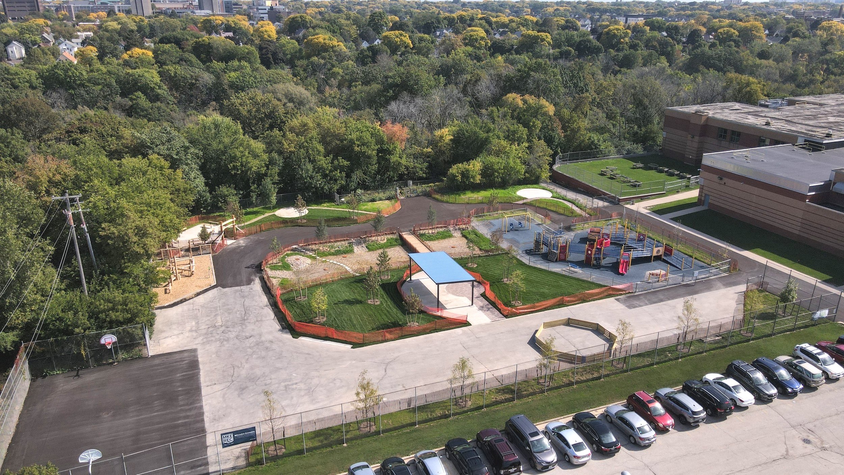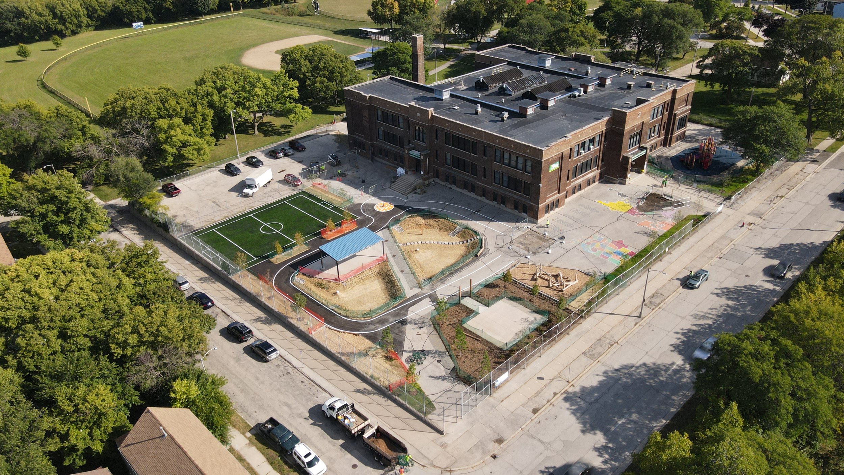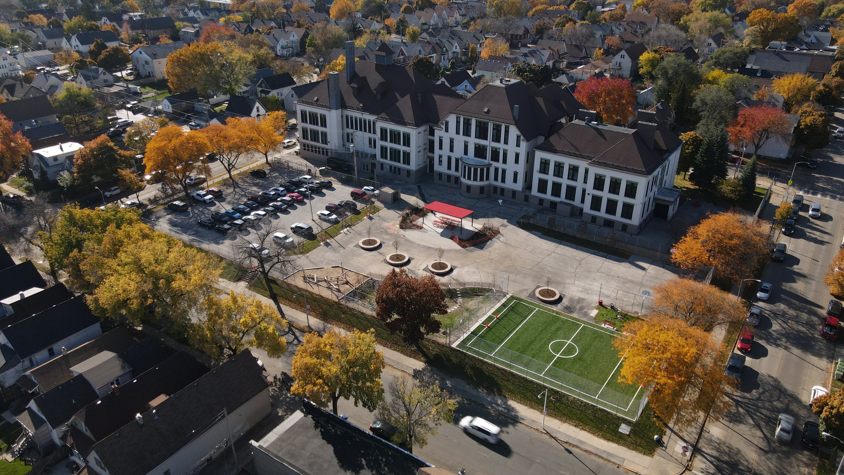
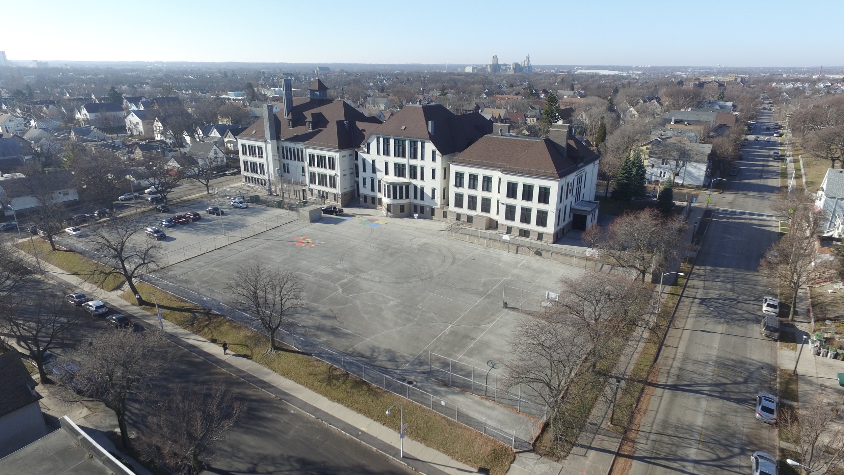
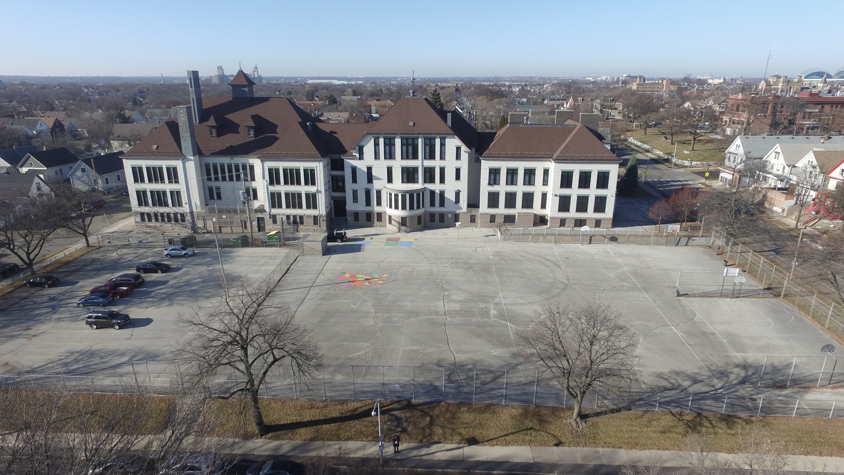
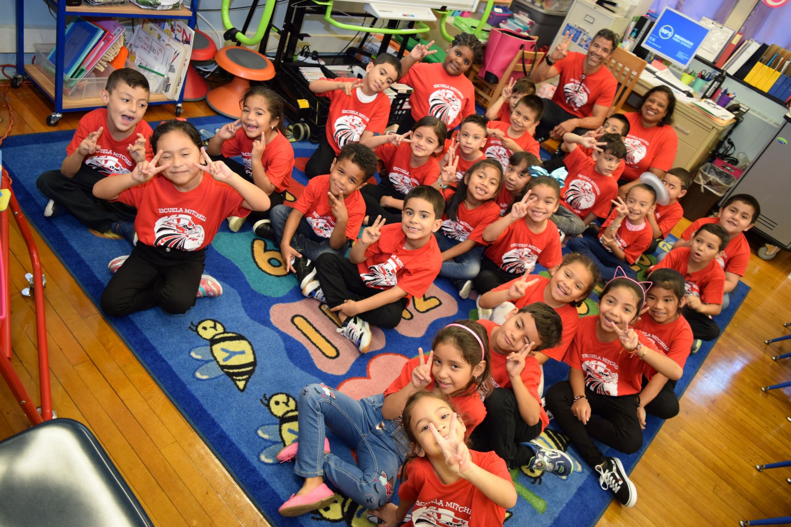
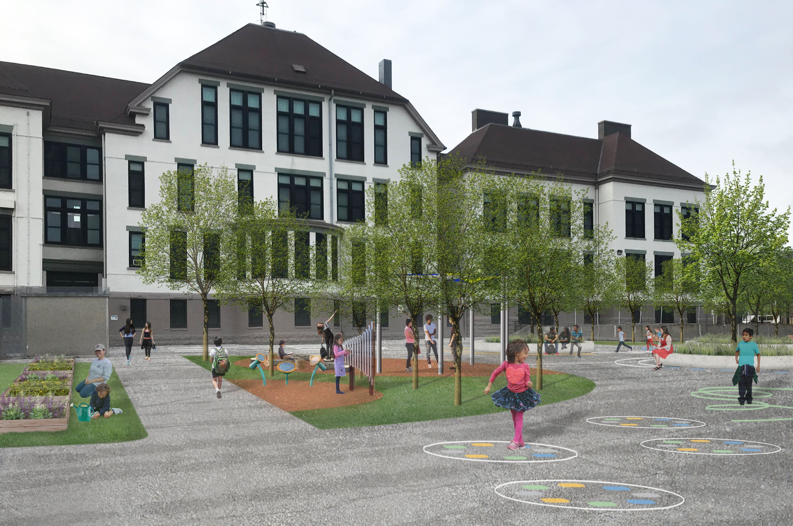

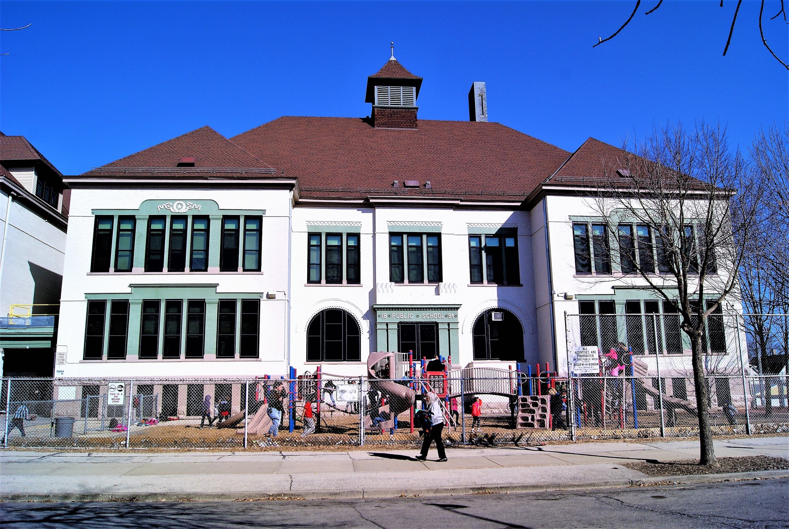
In 2023, Alexander Mitchell Integrated Arts School celebrated the major construction of their Green & Healthy Schoolyard—in this space previously dominated by impervious asphalt. Through a three-year, multi-phase process, students, community members, partners, and other stakeholders worked together to design this project and raise funds to make their shared vision real. This intentionally holistic approach resulted in green infrastructure for stormwater management, outdoor education spaces, enhanced recreation amenities, and a revitalized schoolyard that fosters curricular connections, play, and a deeper connection with nature. The plan manages approximately 65,900 gallons of stormwater per rain event.
CHECK OUT Mitchell’S CONSTRUCTION UPDATES
The Plan
Green Team
Documents & Resources
Meeting Minutes / ACTAS DE LA REUNIÓN
Project Folder / CARPETA DE PROYECTO
Plans-in-Progress / Planes en progreso
Vision in a Nutshell
Alexander Mitchell
Integrated Arts School
1728 S. 23rd St.
Milwaukee, WI 53204
TIMELINE
2021
Conceptual Design
2022
Fundraising
2023
Detailed Design, Permitting, & Construction
2024+
Maintenance & Stewardship
CONTACT INFORMATION
Kim Malacara
Principal / Directora
Alexander Mitchell Integrated Arts School
malacakm@milwaukee.k12.wi.us
Caren Cazares
Community School Coordinator / Coordinadora de escuela comunitaria
Alexander Mitchell Integrated Arts School
cazarec@milwaukee.k12.wi.us
Lisa Neeb
Green & Healthy Schools Program Manager / Gerente de Programa de Escuelas Verdes y Saludables
Reflo - Sustainable Water Solutions
lisa.neeb@RefloH2o.com
“Mitchell is located in the center of the Muskego Way Neighborhood. I believe the school’s new green space will not only benefit our students and families but also will provide a safe and enjoyable environment for the entire surrounding community to work and play.”
Kim M. Malacara – Principal






