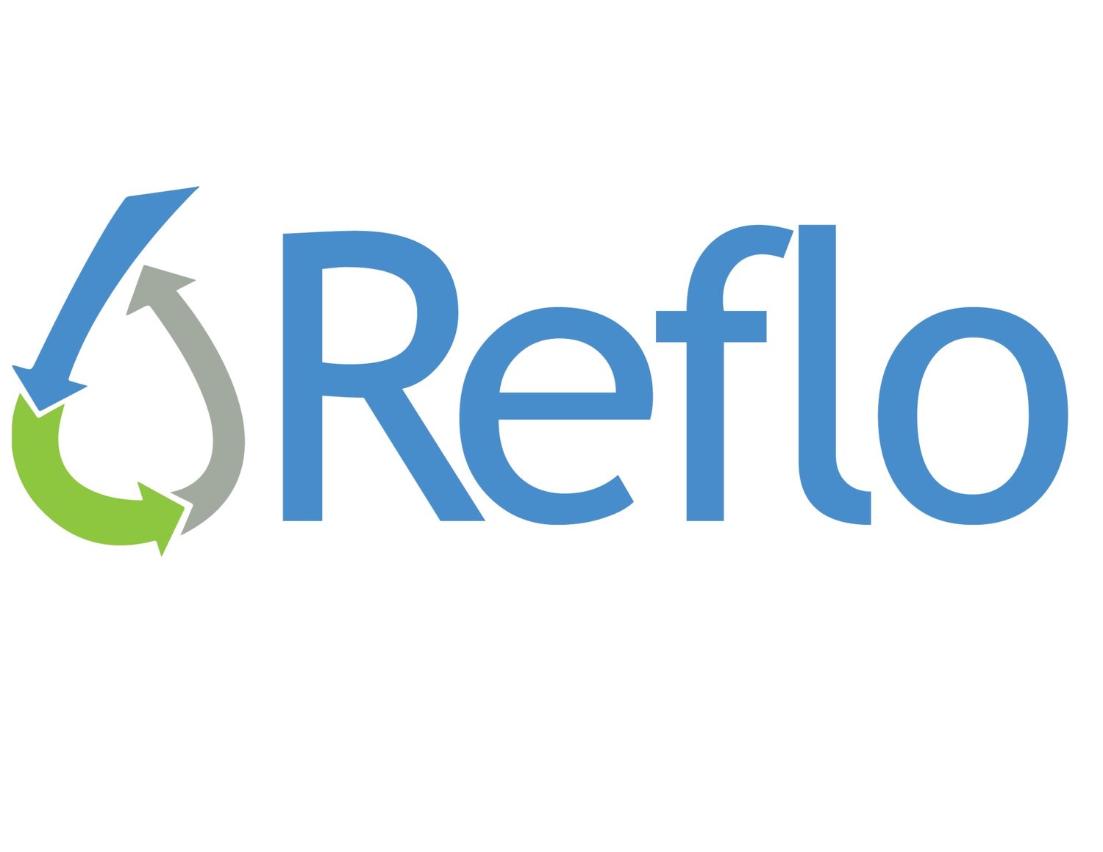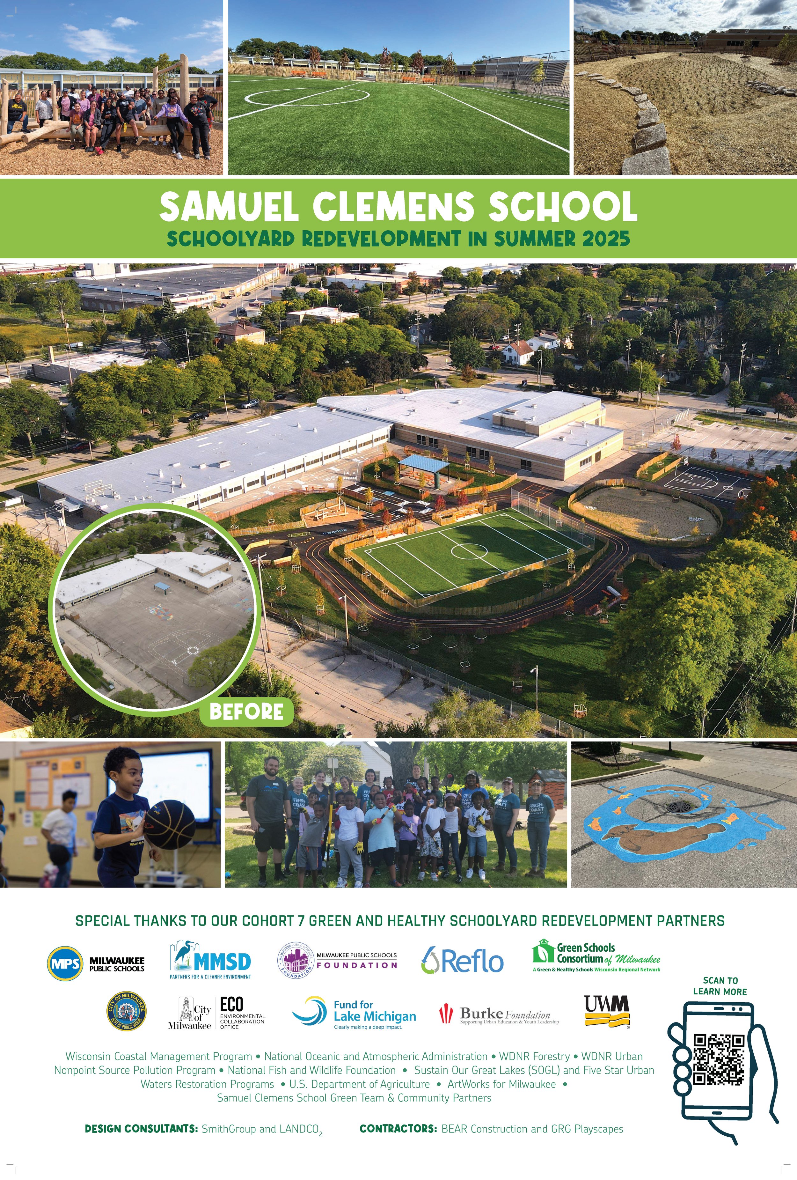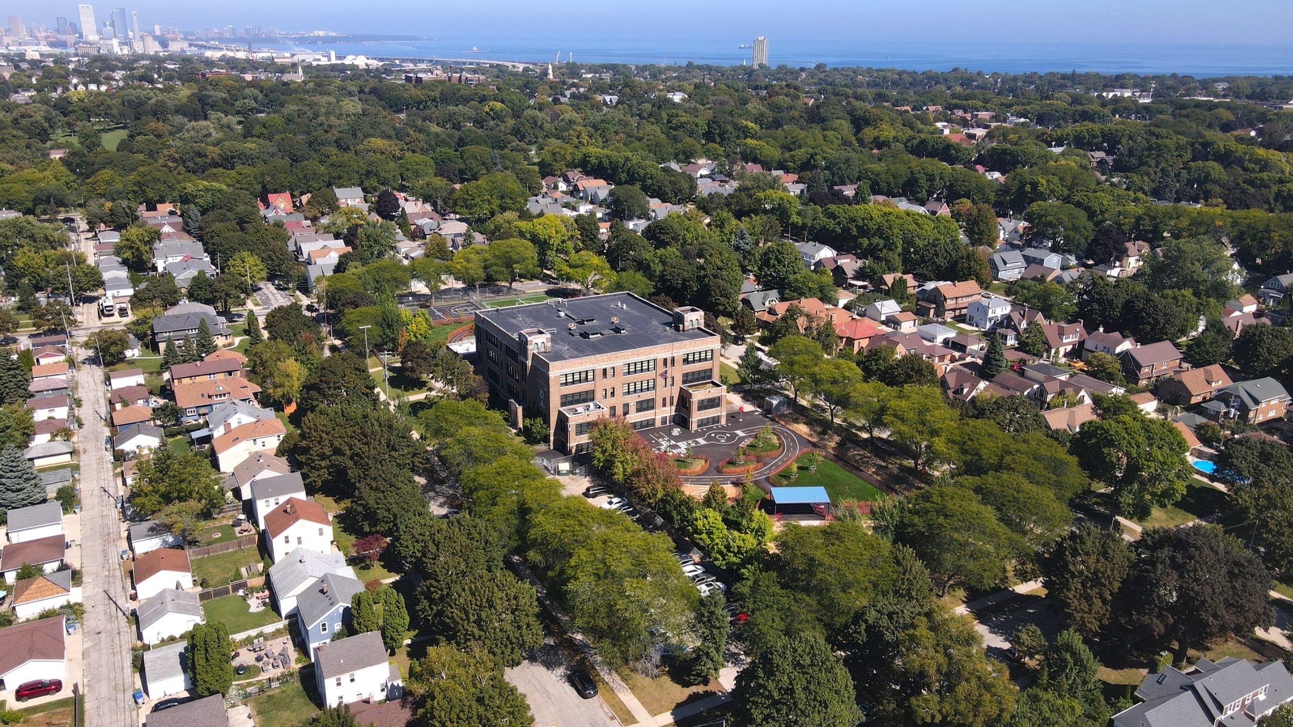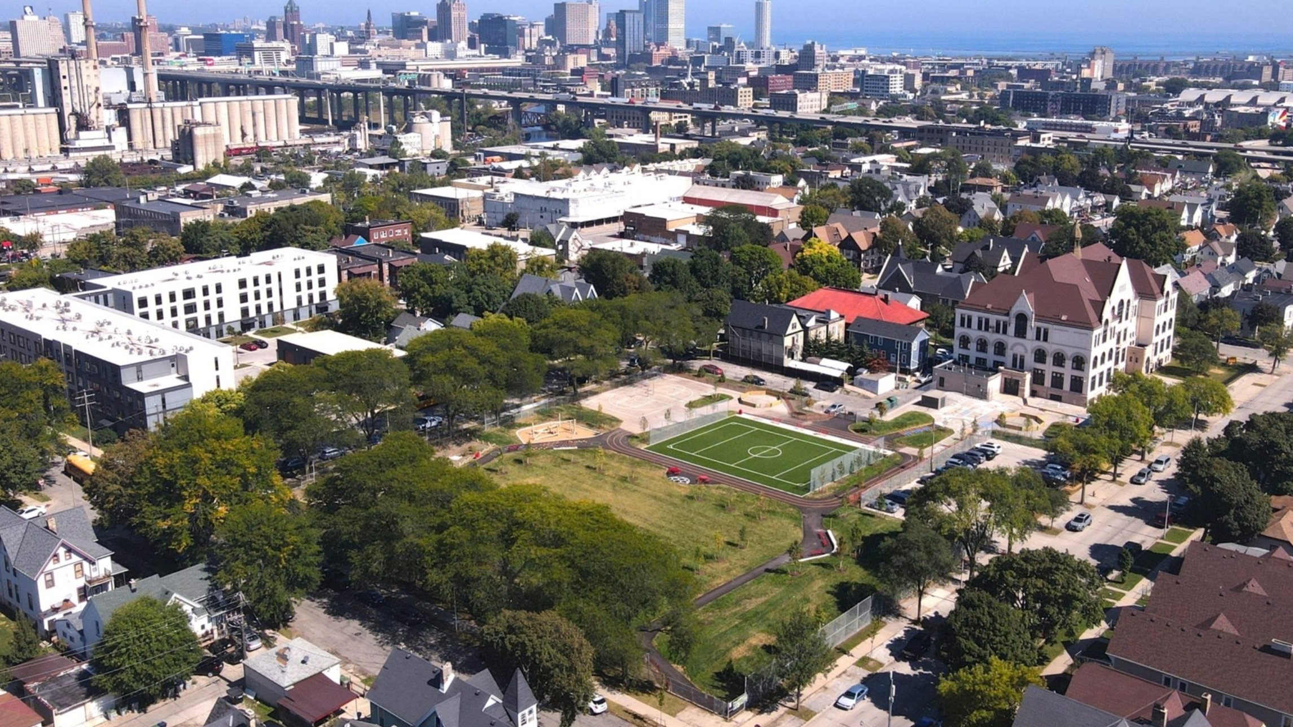

In 2025, Samuel Clemens School celebrated the major construction of their Green & Healthy Schoolyard—in this space previously dominated by impervious asphalt. Through a three-year, multi-phase process, students, community members, partners, and other stakeholders worked together to design this project and raise funds to make their shared vision real. This intentionally holistic approach resulted in green infrastructure for stormwater management, outdoor education spaces, enhanced recreation amenities, and a revitalized schoolyard that fosters curricular connections, play, and a deeper connection with nature.
Samuel Clemens School’s greener, healthier schoolyard manages approximately 233,045 gallons of stormwater per rain event.
SCHOOLYARD RENDERINGS PRODUCED BY UWM’S COMMUNITY DESIGN SOLUTIONS
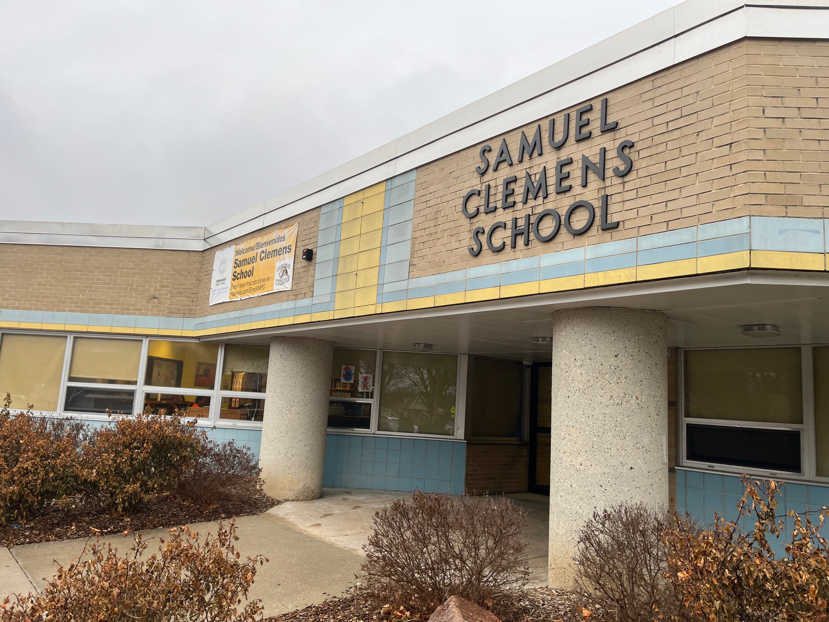

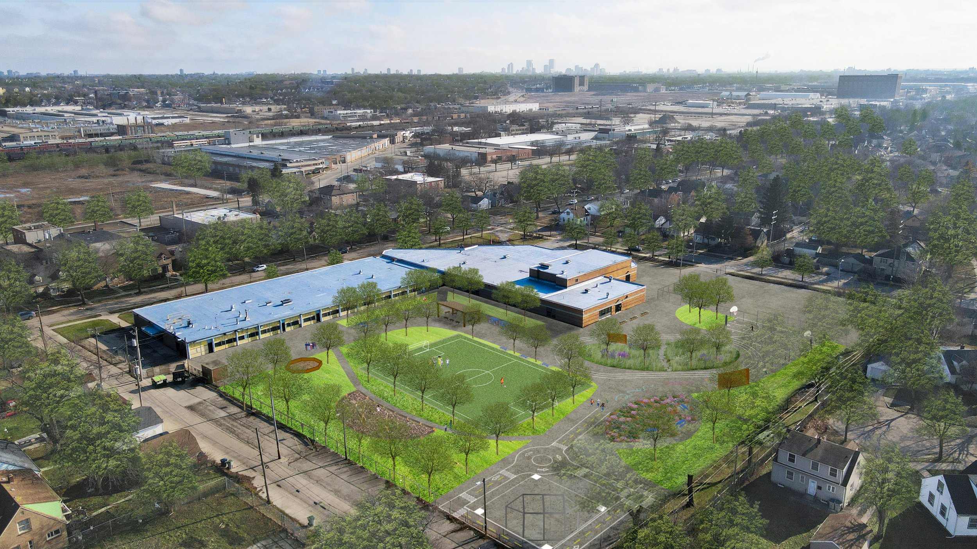
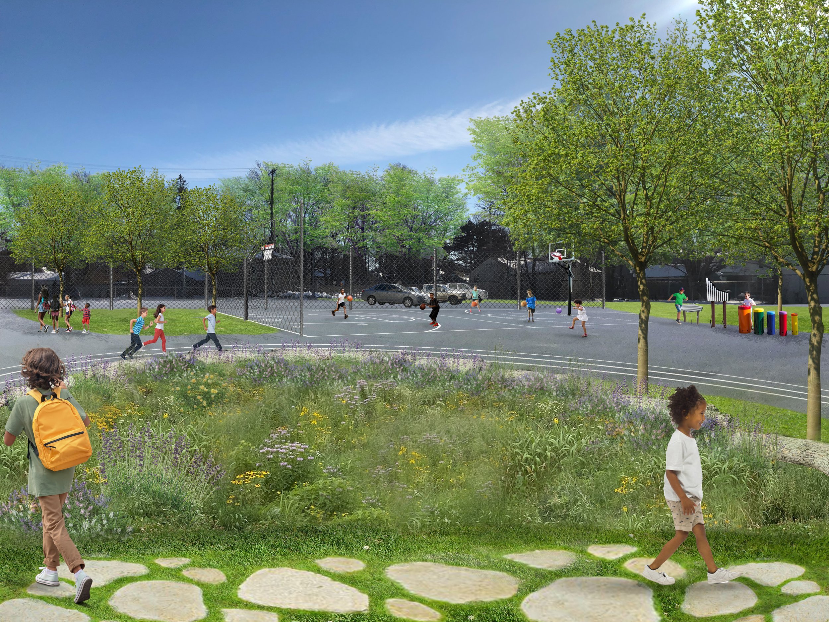
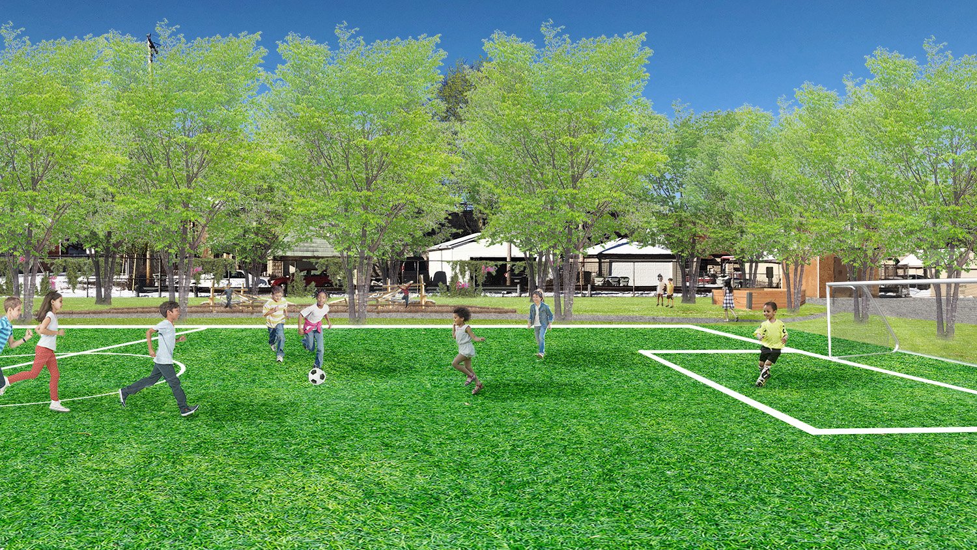
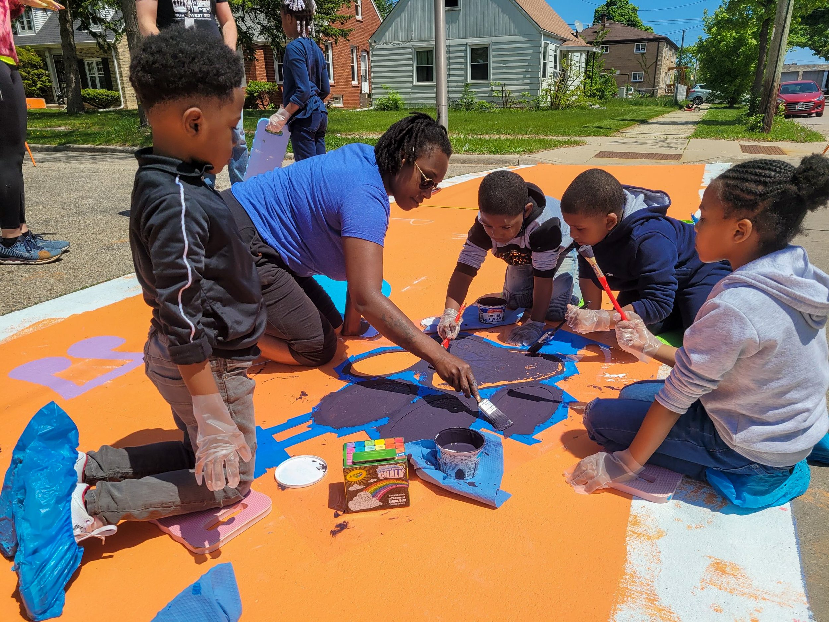
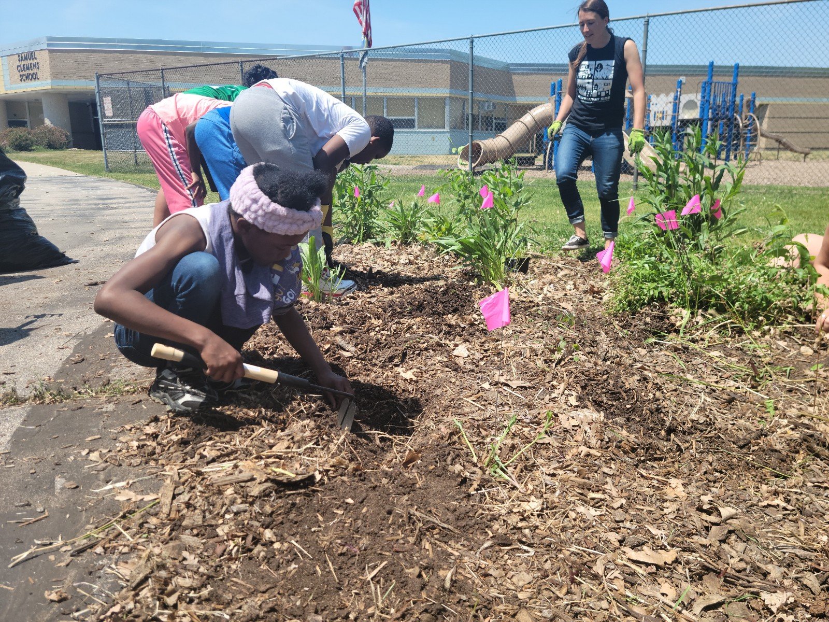

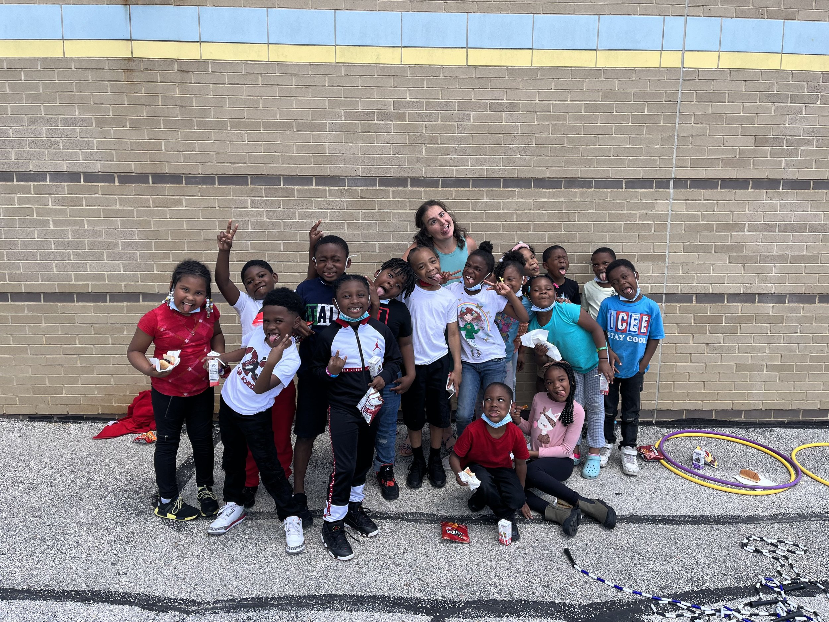
The Plan
Green Team Documents & Resources
cONCEPTUAL pLAN dRAWINGS
Meeting Minutes
Project Folder
vision in a nutshell
Make sure your donation goes to SAMUEL CLEMENS SCHOOL
Samuel Clemens School
3600 W Hope Ave.
Milwaukee, WI 53216
CONTACT INFORMATION
Bryan Terry
Principal
Samuel Clemens School
terrybs@milwaukee.k12.wi.us
Allyson Moore
School Support Teacher
Samuel Clemens School
andersaj@milwaukee.k12.wi.us
Lisa Neeb
Green & Healthy Schools Program Manager
Reflo - Sustainable Water Solutions
lisa.neeb@RefloH2o.com
I am so excited for our students, families and staff. This is going to open a whole new world of discovery and exploration. This is going to be a game changer for the community at-large.
- Garry Lawson - Former Principal
TIMELINE
2023
Conceptual Design
2024
Fundraising
2025
Detailed Design, Permitting, & Construction
2026+
Maintenance & Stewardship
