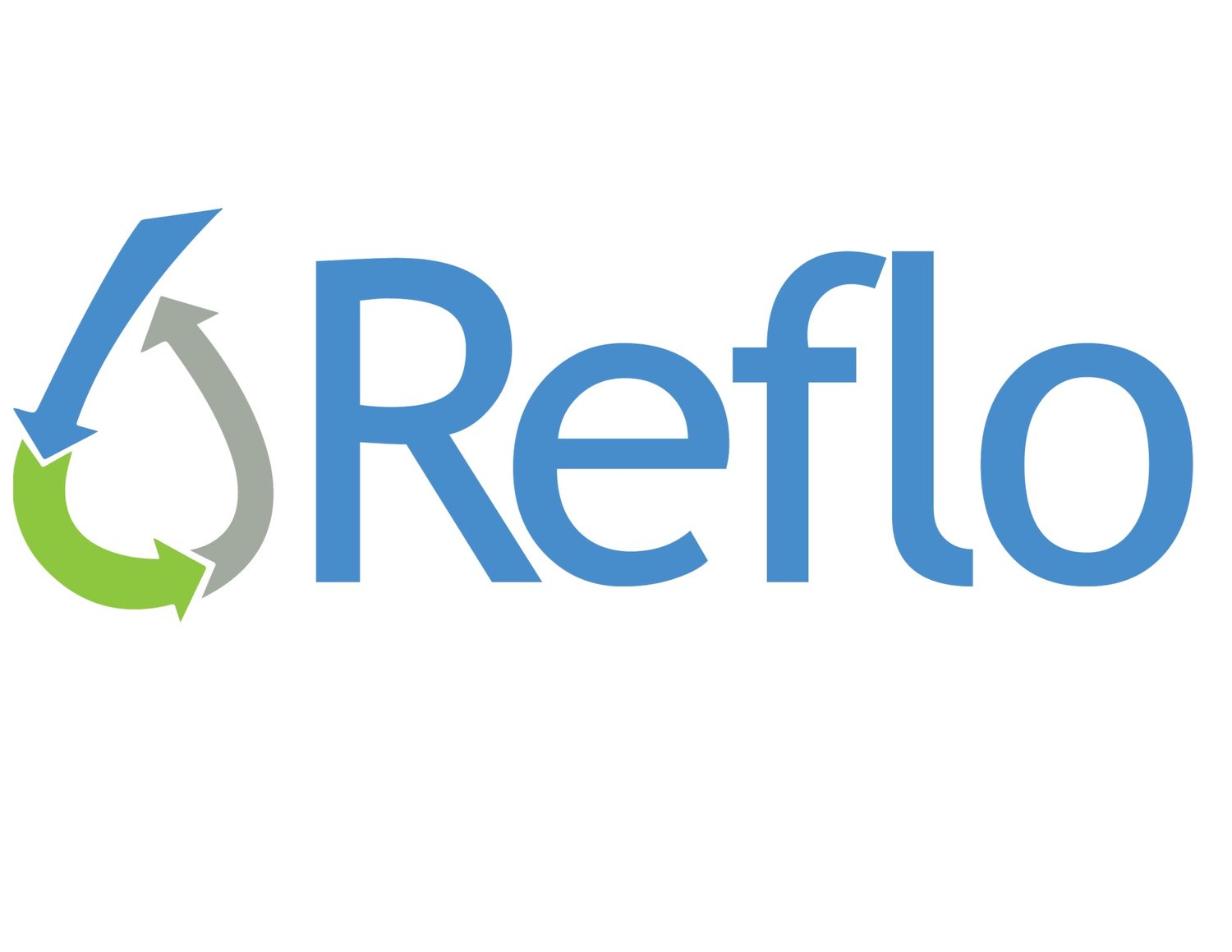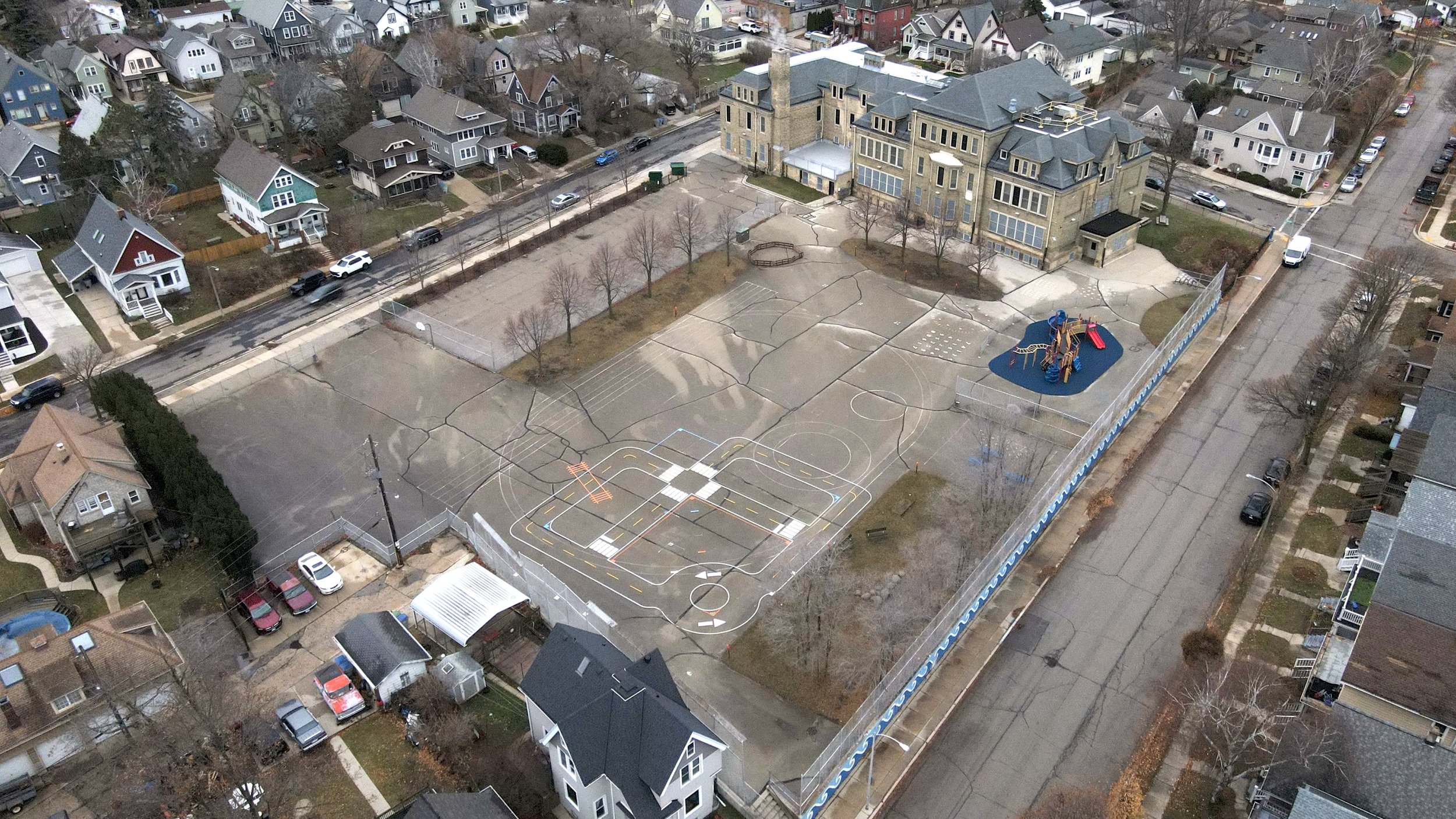SCHOOLYARD RENDERINGS PRODUCED BY UWM’S School of Architecture and Urban Planning (SARUP)
*Renderings are intended plans for the schoolyard and are subject to change.
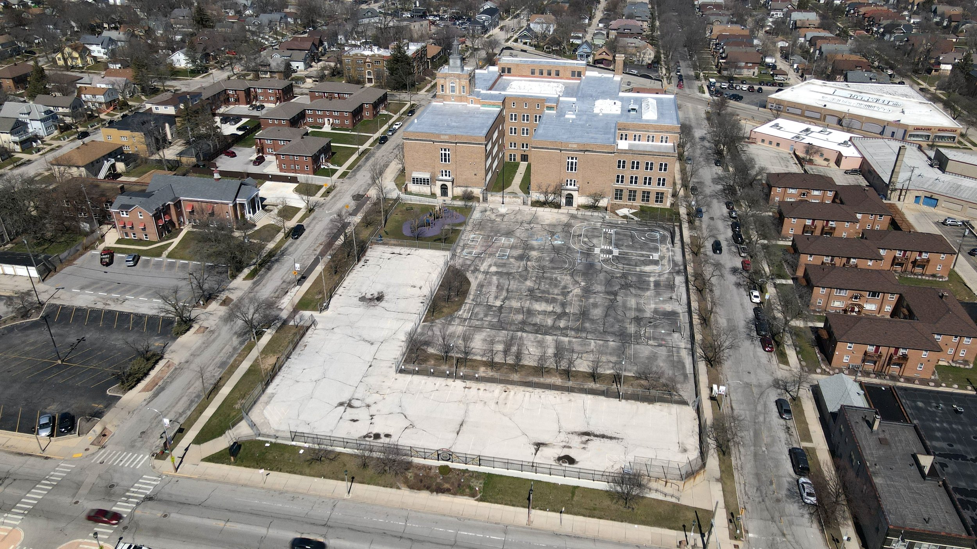
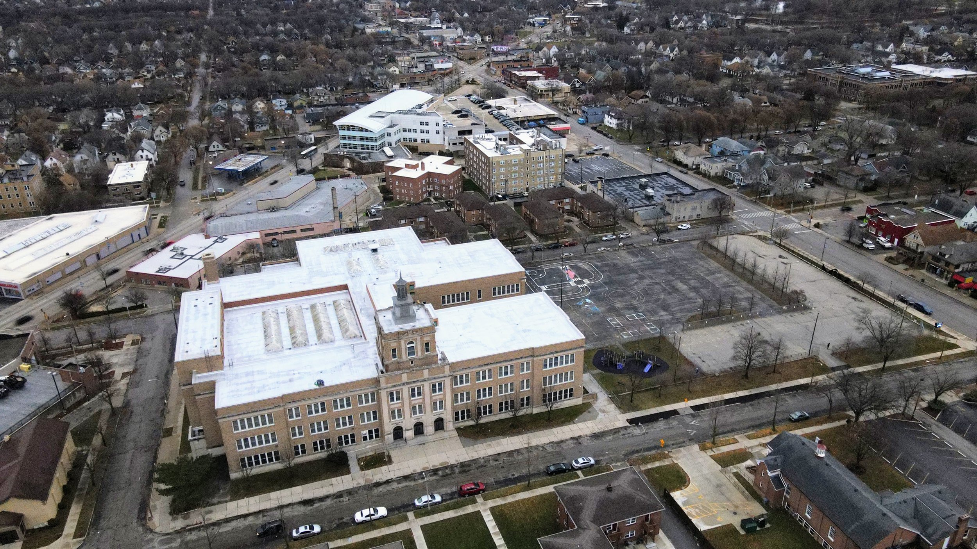
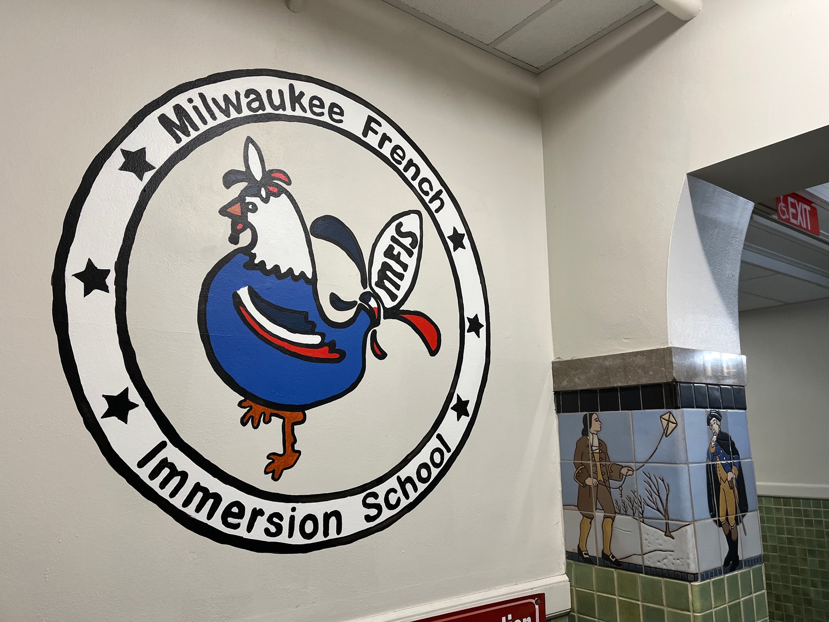
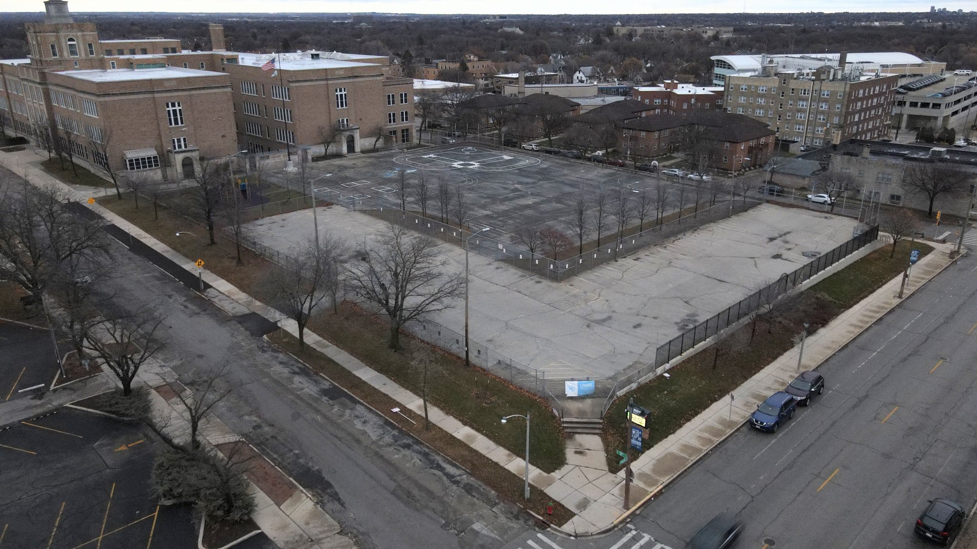
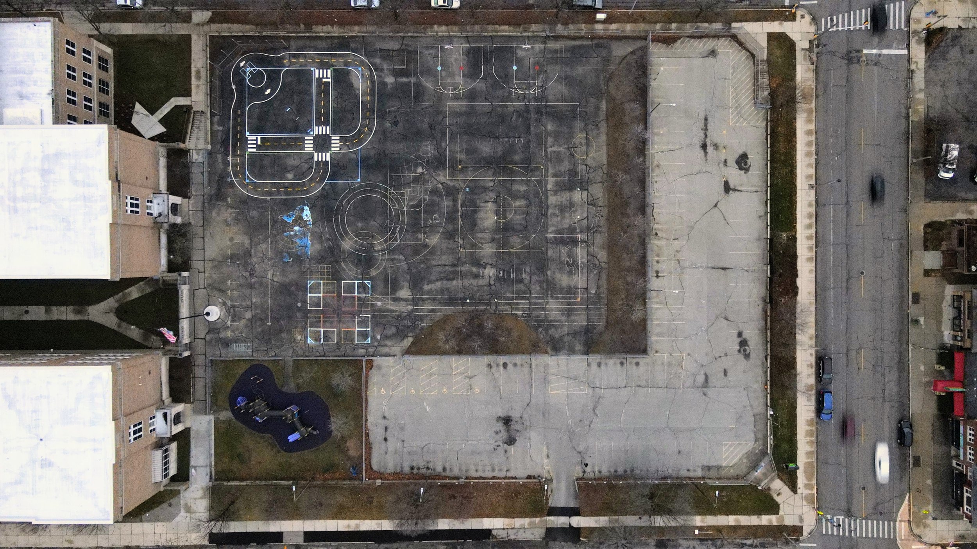
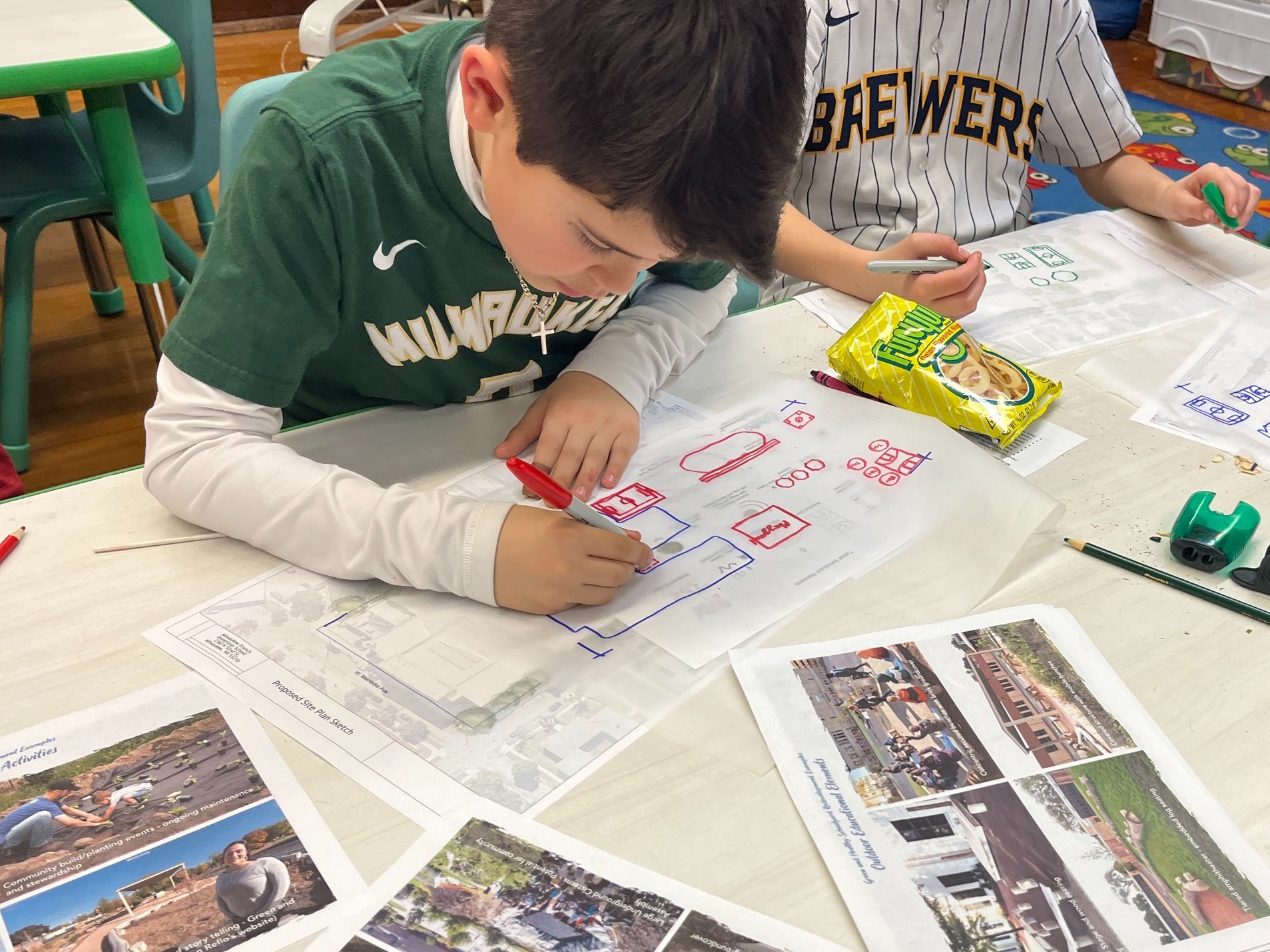
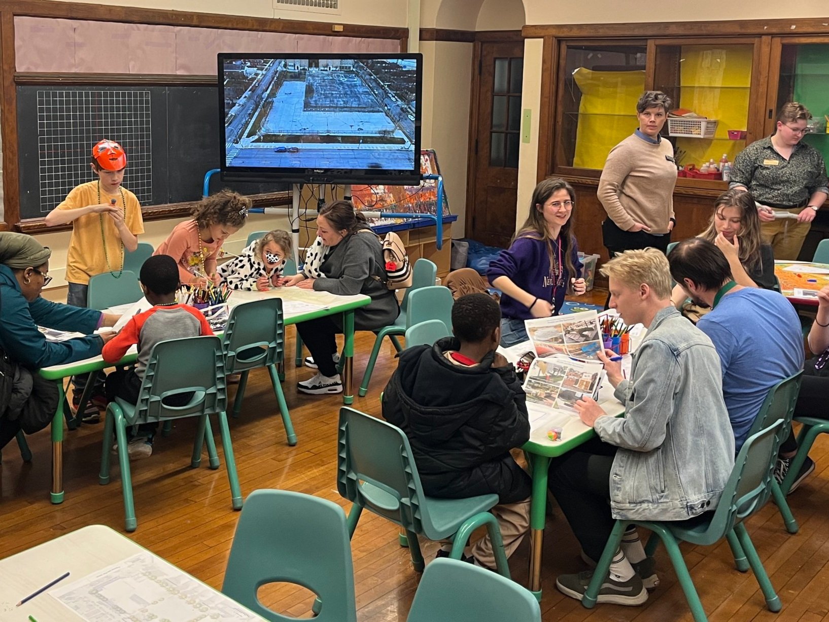
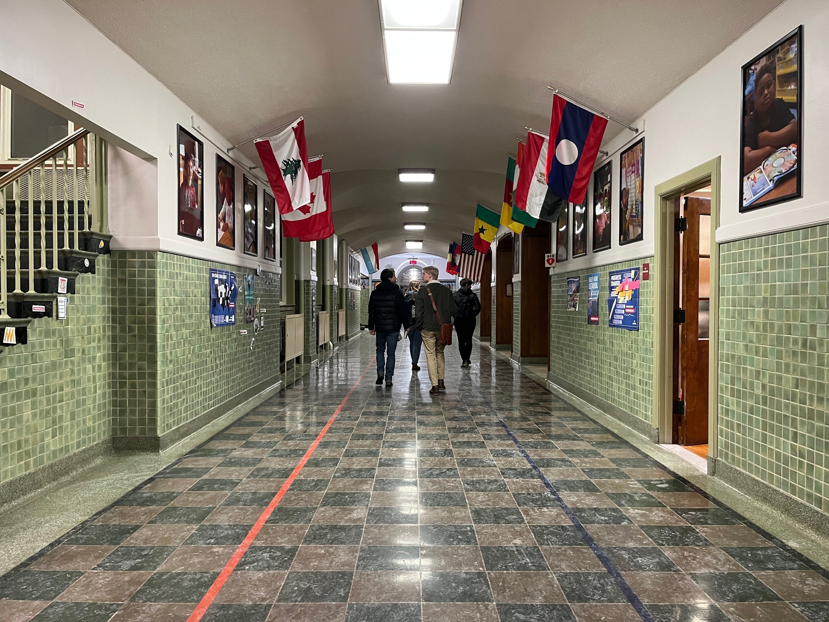
Milwaukee French Immersion School’s community and partners have developed a common vision for a redeveloped greener, healthier schoolyard. The school is actively fundraising to help transform their conceptual plan into reality through December 2025.
Milwaukee French Immersion School is located within the Milwaukee River Watershed and Combined Sewer Service Area. The conceptual plan calls for removal of 22,800 sq. ft. of asphalt and replacing it with new green space and mixed-use recreation and educational areas. The design includes multiple outdoor classrooms, bioswales, and the addition of 40 stormwater trees. The inclusion of a variety of native plantings allow for unique spaces on the schoolyard that can represent natural Wisconsin ecosystems, complete with student-created signage. The vision also includes a porous, synthetic turf soccer field with an underground cistern beneath it to further manage rainwater where it falls. The plan manages approximately 166,560 gallons of stormwater per rain event.
Learn About the Plan

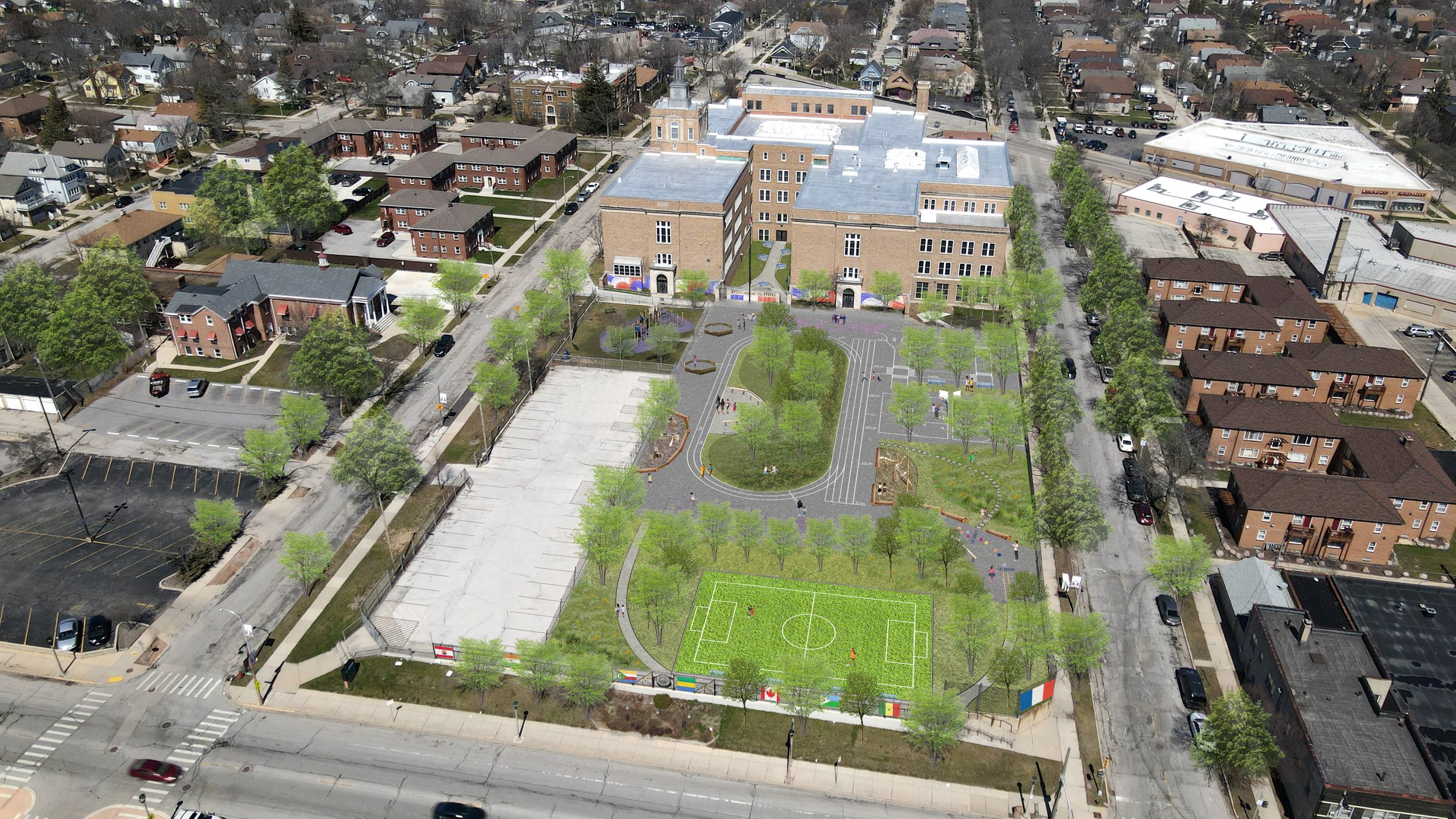
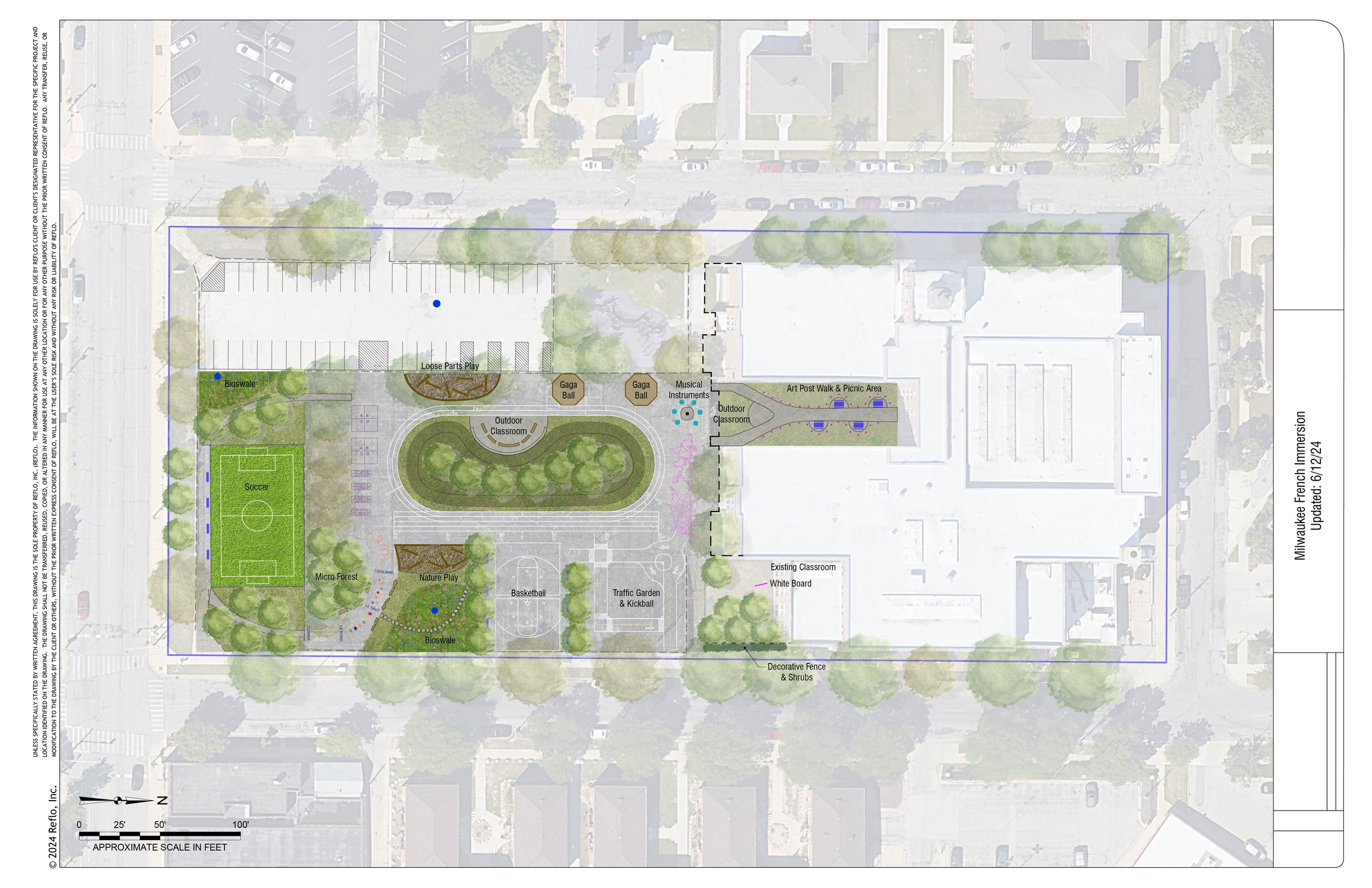
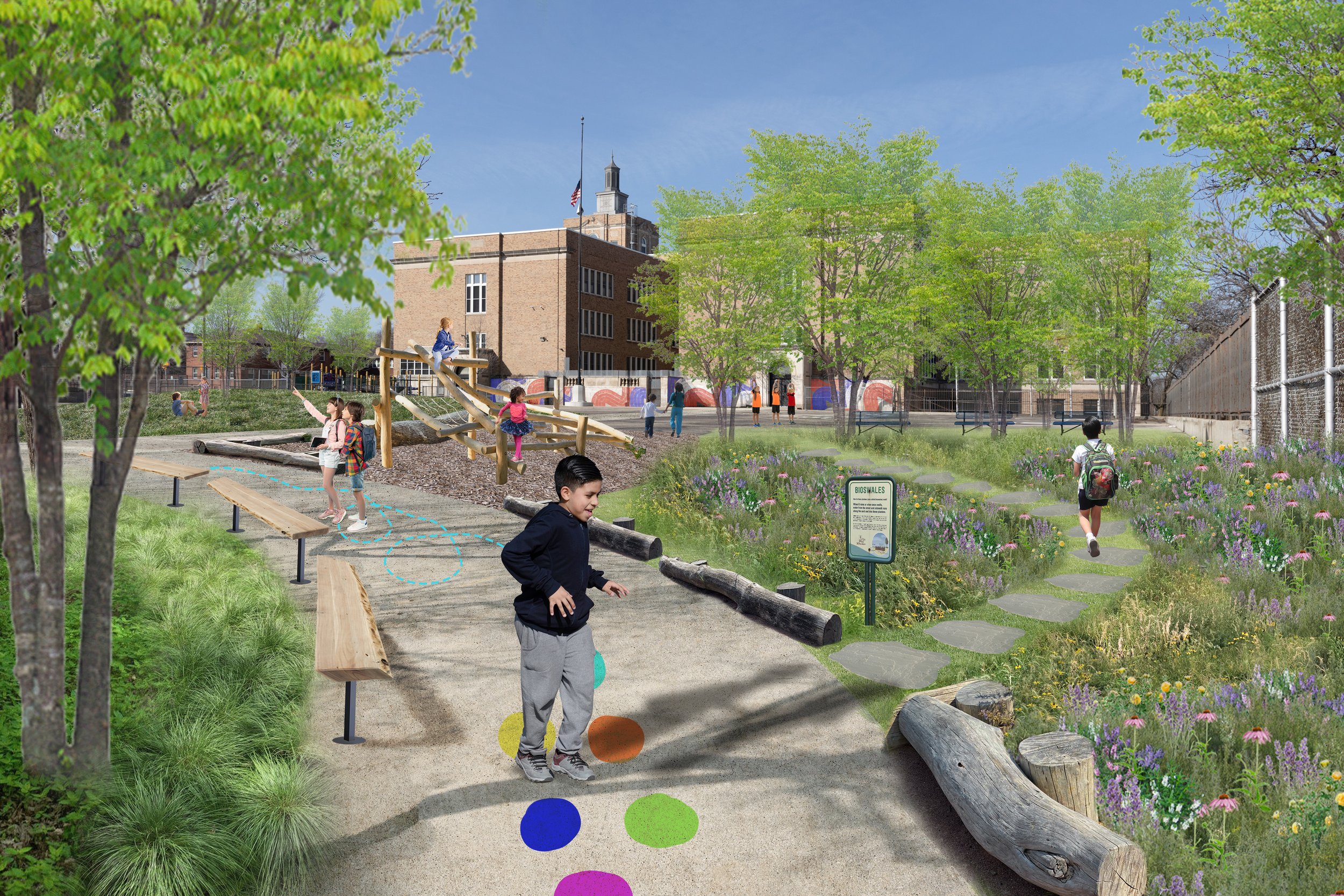
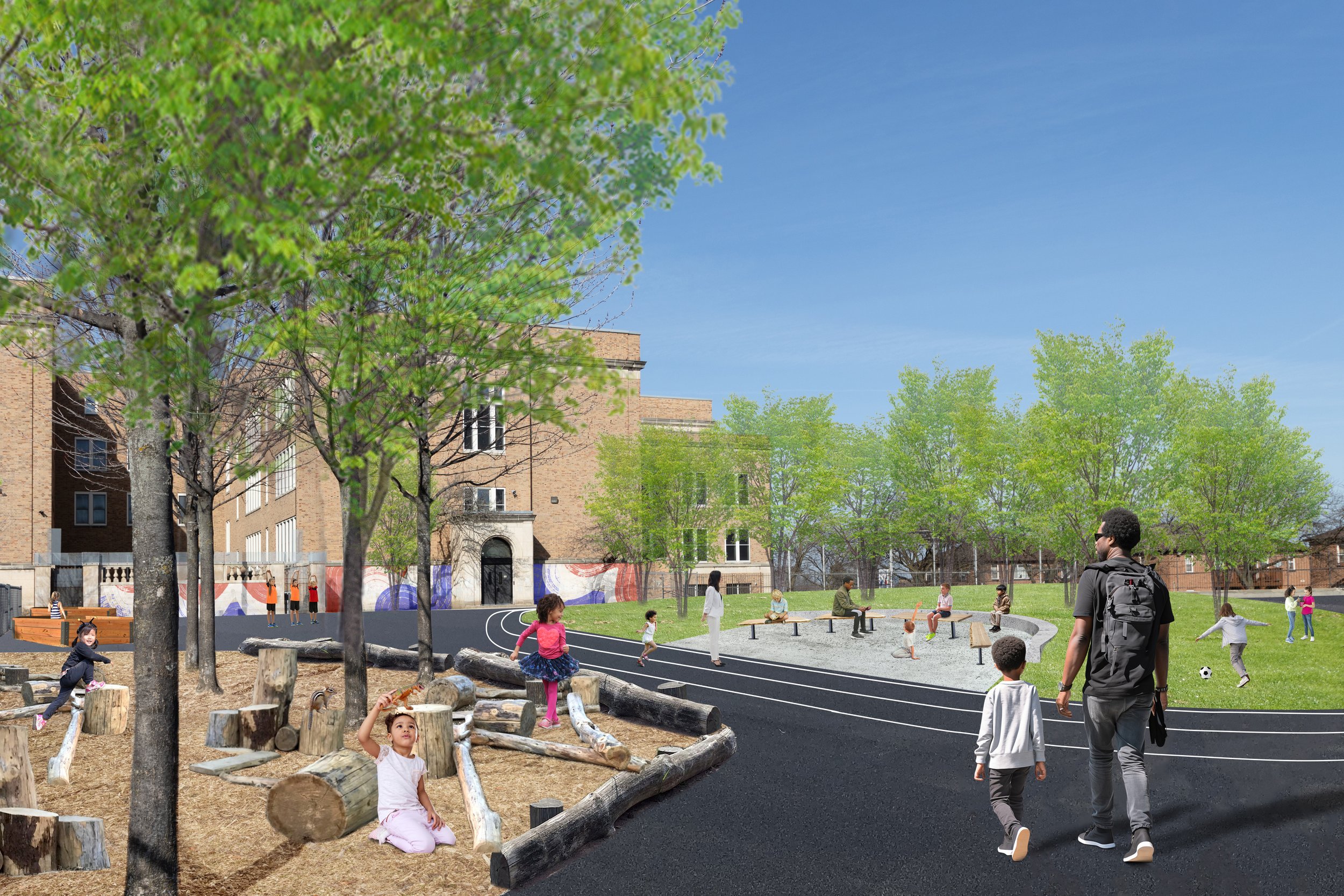
Review the school’s conceptual plan and summary brochure in greater detail, including designs, cost estimates, curricular connections, and maintenance considerations.
Green Team Documents & Resources
Conceptual plan drawings
Meeting Minutes
Project Folder
Milwaukee French Immersion School
2360 N 52nd St.,
Milwaukee, WI 53210
CONTACT INFORMATION
Jenna Harer
Principal
Milwaukee French Immersion School
harerjm@milwaukee.k12.wi.us
Brianna Laux Kocis
School Social Worker
Milwaukee French Immersion School
lauxkobr@milwaukee.k12.wi.us
Lisa Neeb
Green & Healthy Schools Program Manager
Reflo - Sustainable Water Solutions
lisa.neeb@RefloH2o.com
When I first heard about the schoolyard development grant, it was during my first year as principal here at MFIS. I became incredibly excited for this opportunity. As a principal and a parent, I don’t find our schoolyard appropriate for our kids’ needs. Receiving the schoolyard grant is allowing us to provide our children with a safe place to play, outdoor education opportunities, and a cooler environment in the summer. I am so excited for our children to have this opportunity!
- Jenna Harer – Principal
TIMELINE
2024
Conceptual Design
2025
Fundraising
2026
Detailed Design, Permitting, & Construction
2027+
Maintenance & Stewardship
