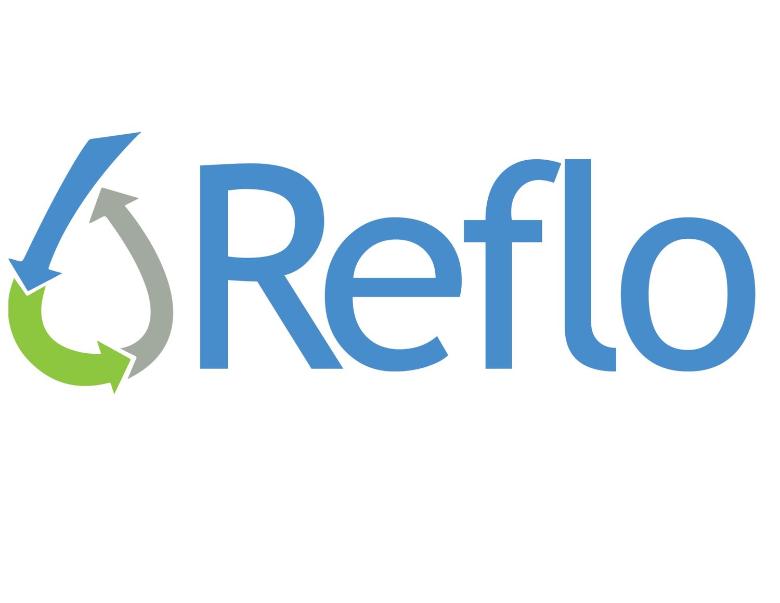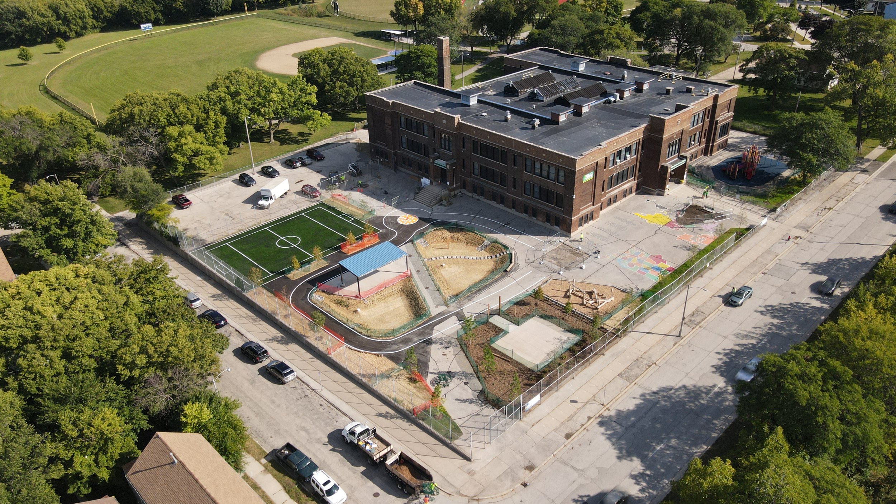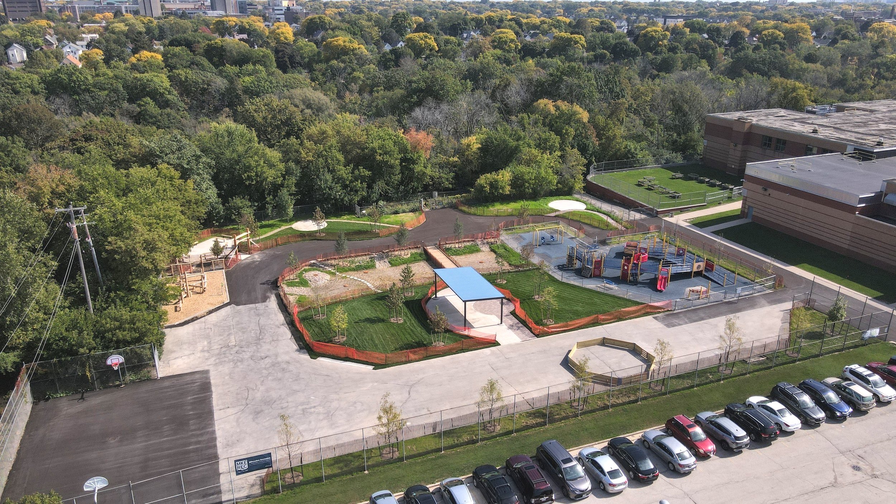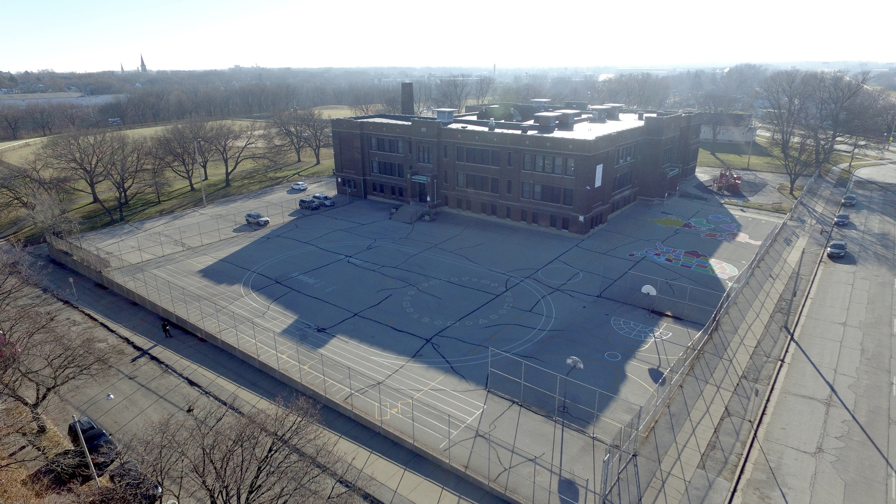
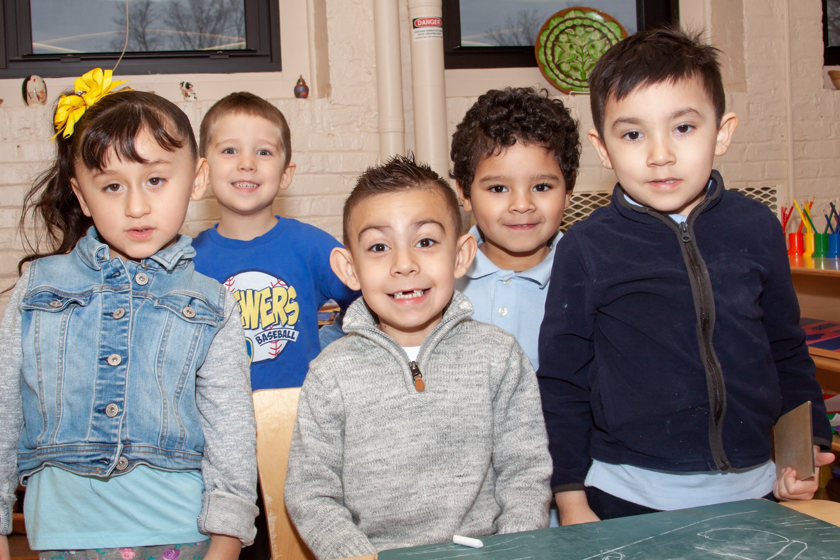
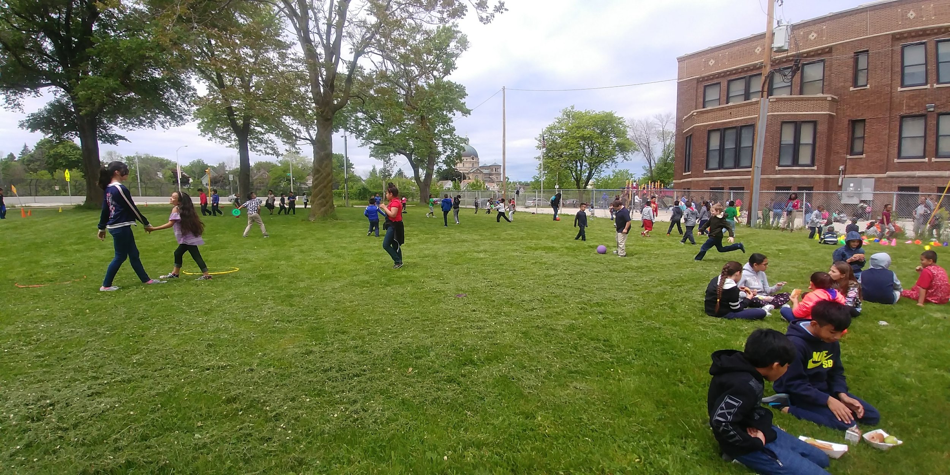
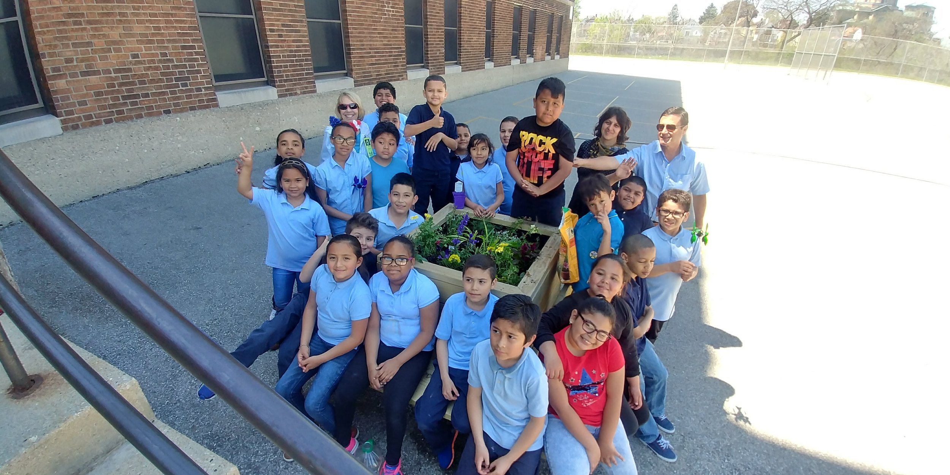
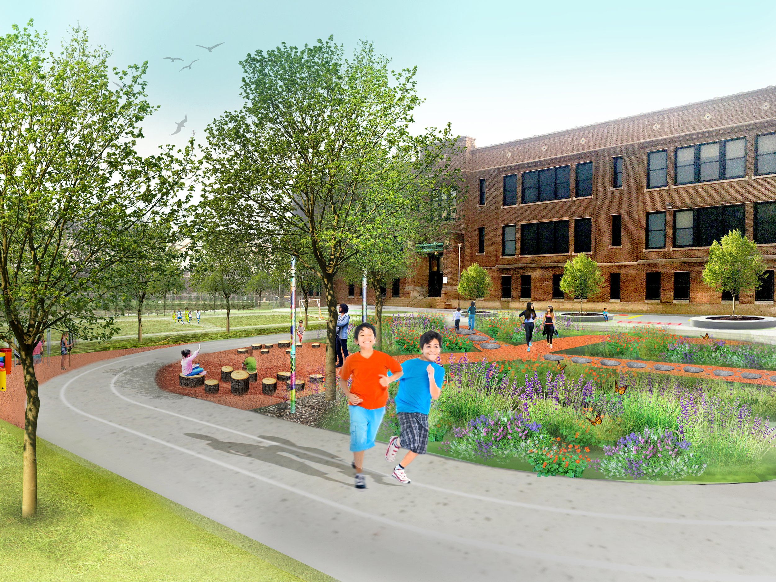
In 2023, Riley Dual Language Montessori celebrated the major construction of their Green & Healthy Schoolyard—in this space previously dominated by impervious asphalt. Through a three-year, multi-phase process, students, community members, partners, and other stakeholders worked together to design this project and raise funds to make their shared vision real. This intentionally holistic approach resulted in green infrastructure for stormwater management, outdoor education spaces, enhanced recreation amenities, and a revitalized schoolyard that fosters curricular connections, play, and a deeper connection with nature. The plan manages approximately 99,710 gallons of stormwater per rain event.
CHECK OUT Riley’S CONSTRUCTION UPDATES
The Plan
Green Team Documents & Resources
Meeting Minutes / ACTAS DE LA REUNIÓN
Project Folder / CARPETA DE PROYECTO
PLANS-IN-PROGRESS / PLANES EN PROGRESO
Vision in a Nutshell
Riley Dual Language Montessori
2424 S. 4th St.
Milwaukee, WI 53207
TIMELINE
2021
Conceptual Design
2022
Fundraising
2023
Detailed Design, Permitting, & Construction
2024+
Maintenance & Stewardship
CONTACT INFORMATION
Harry Russo
Principal / Director
Riley Dual Language Montessori
russoha@milwaukee.k12.wi.us
Erin Lenz
PTA President & Project Lead / Presidente de la PTA y Jefe de Proyecto
Riley Dual Language Montessori
eelenz@gmail.com
Lisa Neeb
Green & Healthy Schools Program Manager / Gerente de Programa de Escuelas Verdes y Saludables
Reflo - Sustainable Water Solutions
lisa.neeb@RefloH2o.com
“I was drawn to a Montessori education for my children because I find it incredibly valuable to allow them to learn and grow through exploration. I believe the renovation of our schoolyard will enhance the incredible work Riley’s staff already do with our children to understand and appreciate the world we live in.”
Adriana Salgado-Santiago – Parent
