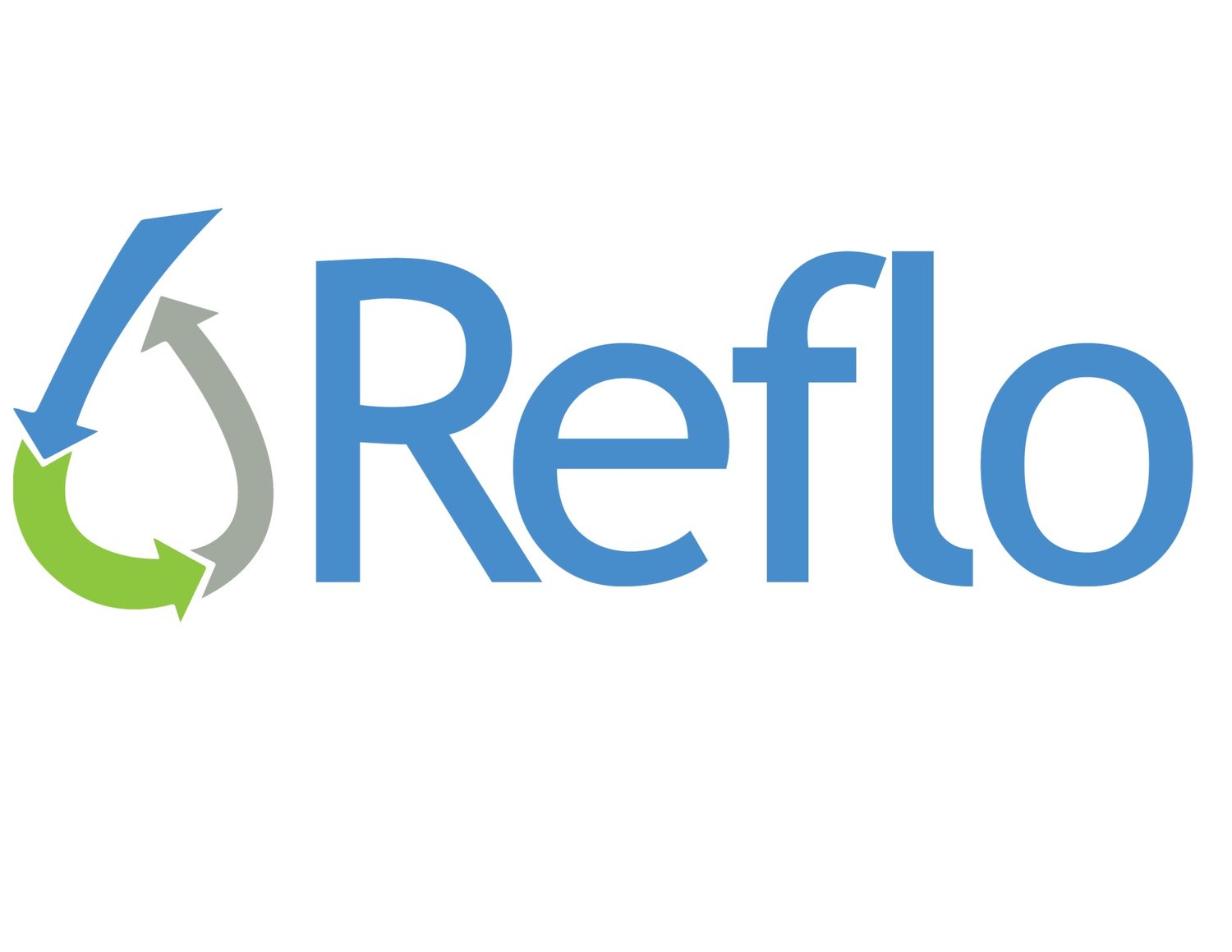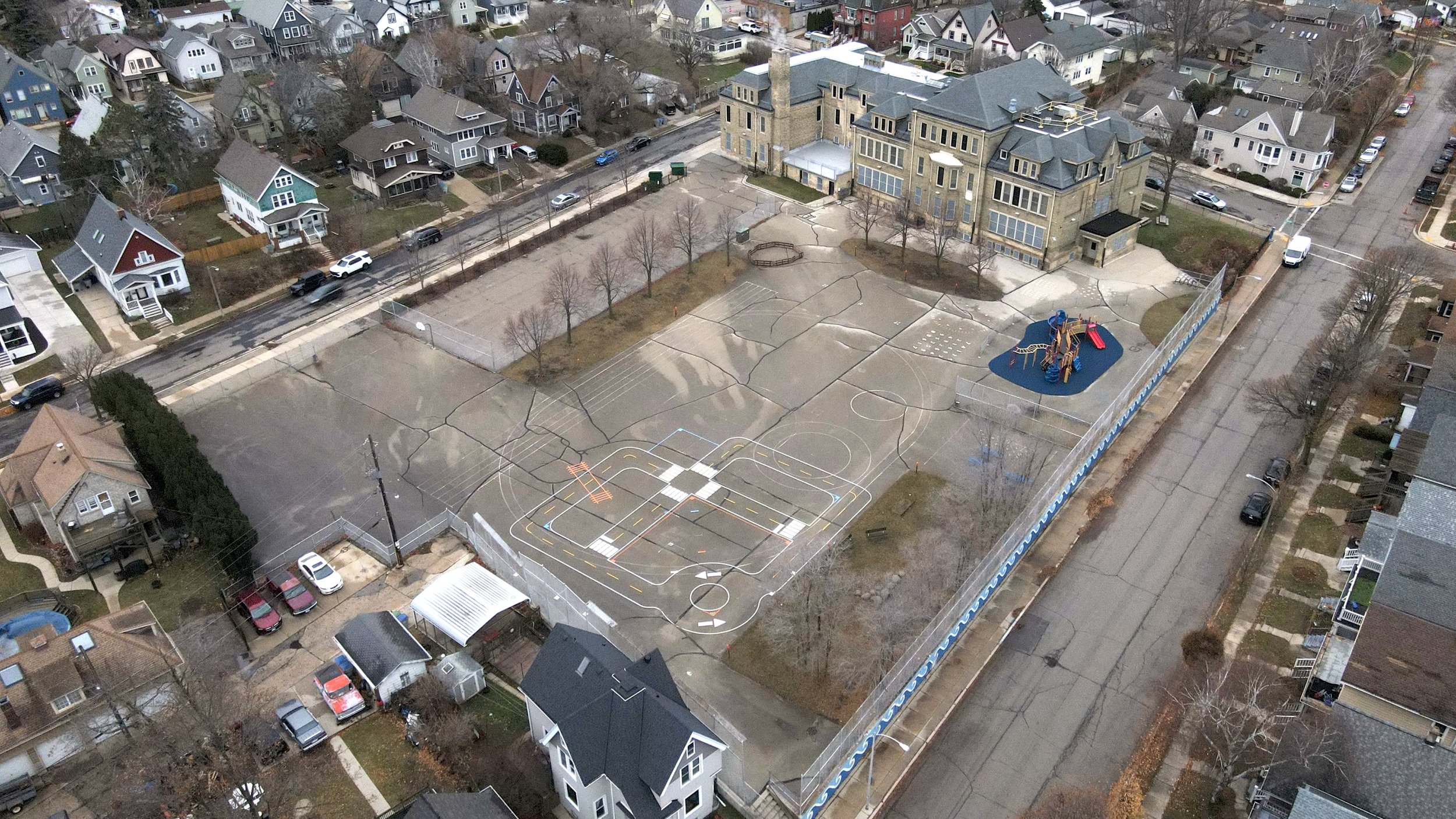SCHOOLYARD RENDERINGS PRODUCED BY UWM’S School of Architecture and Urban Planning (SARUP)
*Renderings are intended plans for the schoolyard and are subject to change.
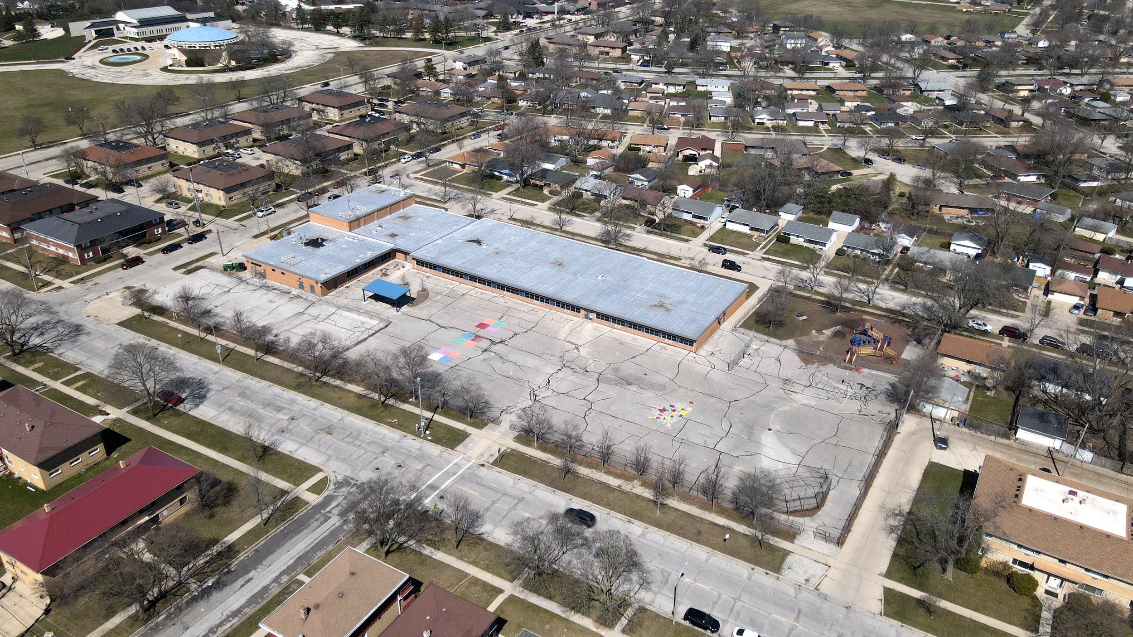
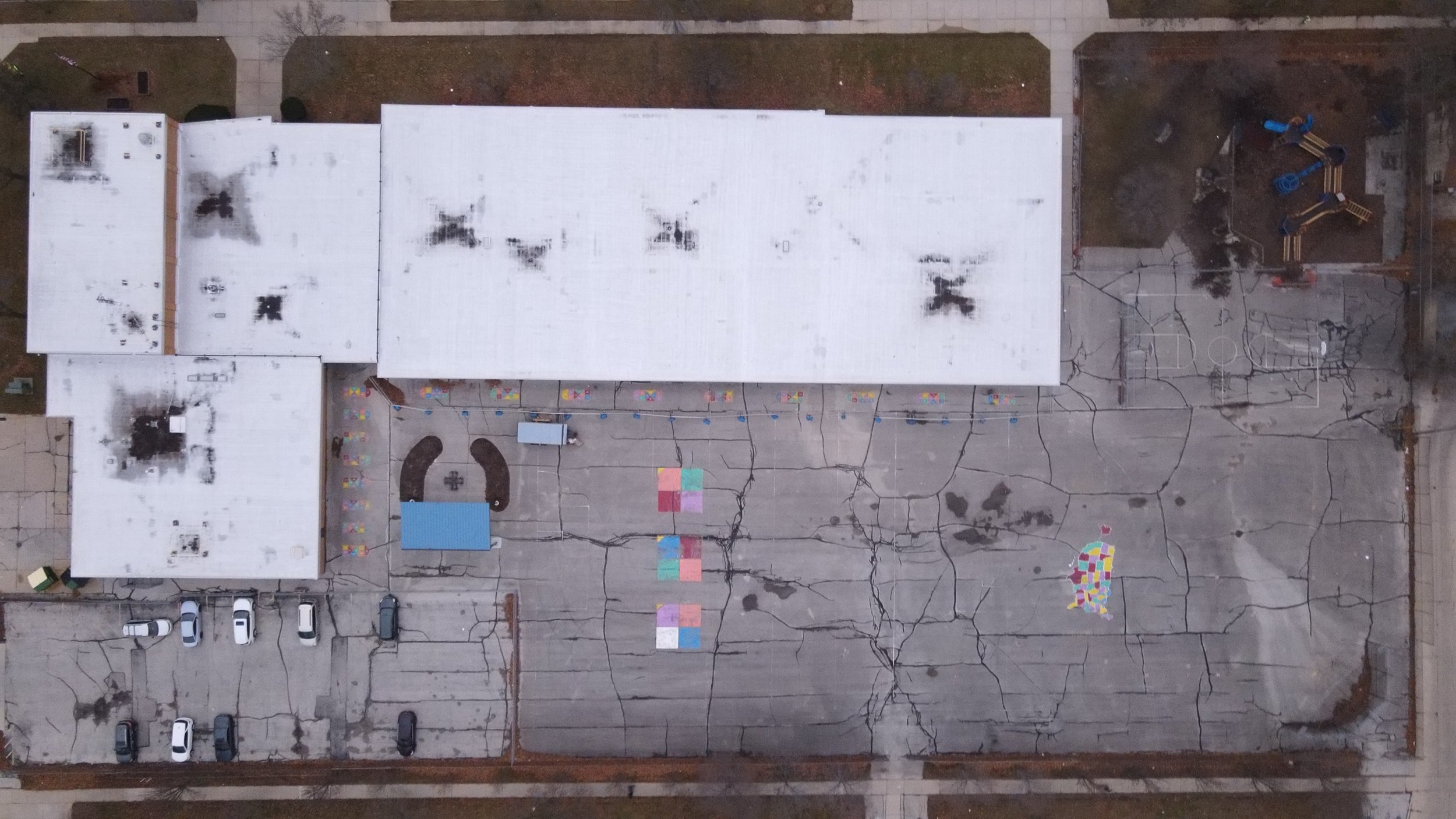
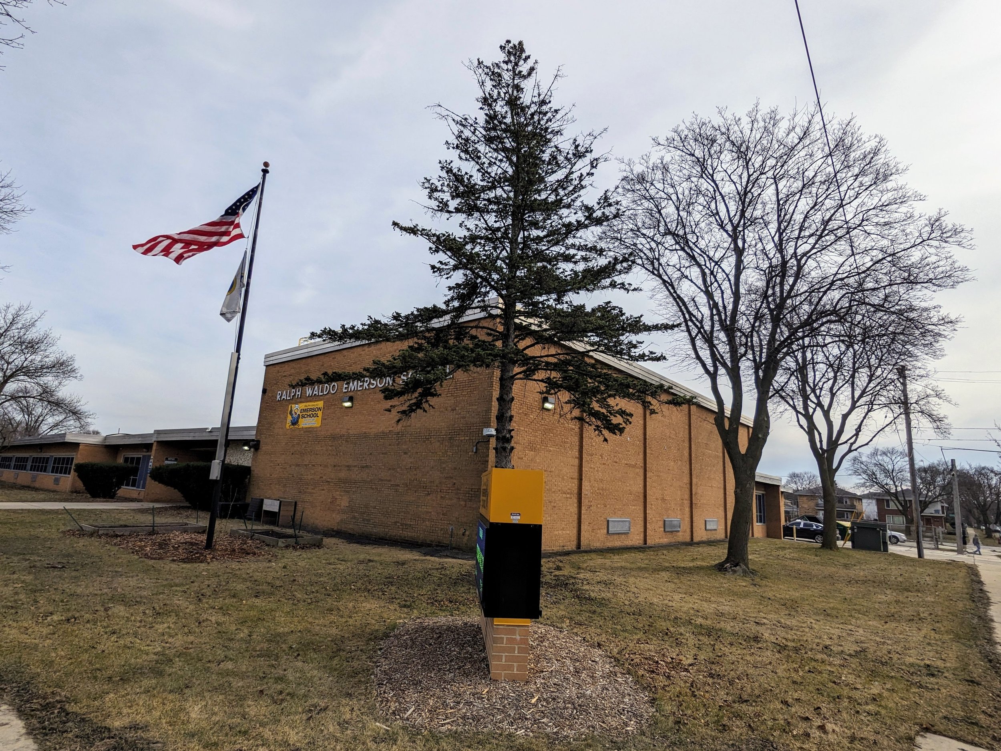

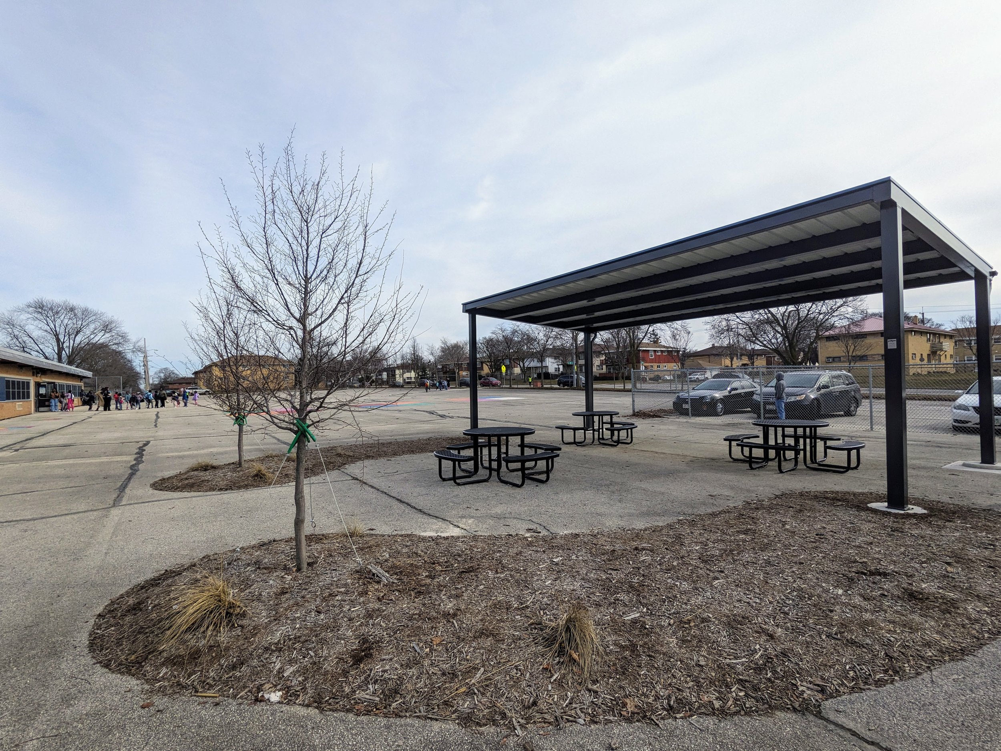
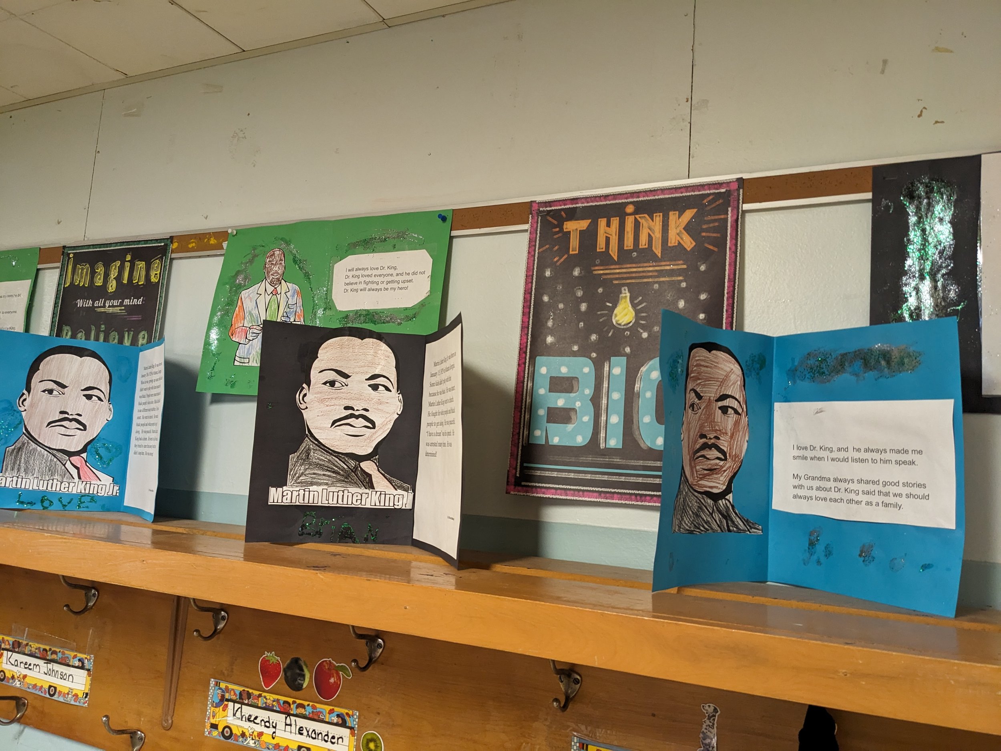
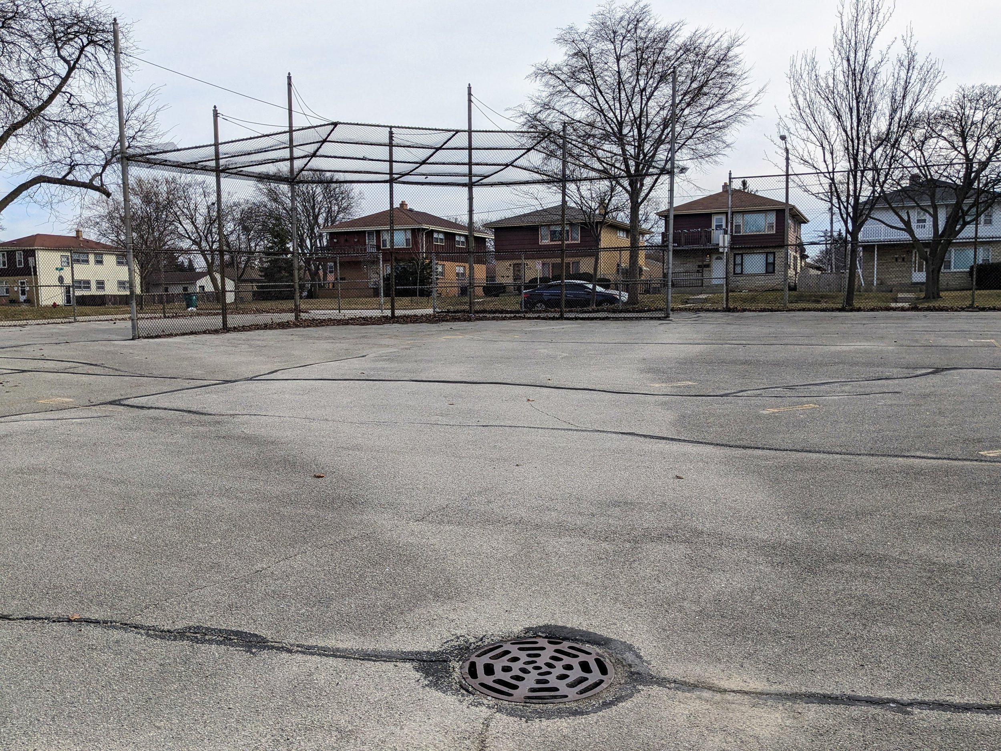
Emerson School’s community and partners have developed a common vision for a redeveloped greener, healthier schoolyard. The school is actively fundraising to help transform their conceptual plan into reality through December 2025.
Emerson School is located within the Milwaukee River Watershed and Separated Sewer Service Area. The conceptual plan calls for removal of 32,700 sq.ft. of asphalt and replacing it with new green space and mixed-use recreation and educational areas. The design includes multiple gathering areas, bioswales, and the addition of 52 stormwater trees. The inclusion of a variety of native plantings allow for unique spaces on the schoolyard that can represent natural Wisconsin ecosystems, complete with student-created signage. The plan manages approximately 132,180 gallons of stormwater per rain event.
Learn About the Plan

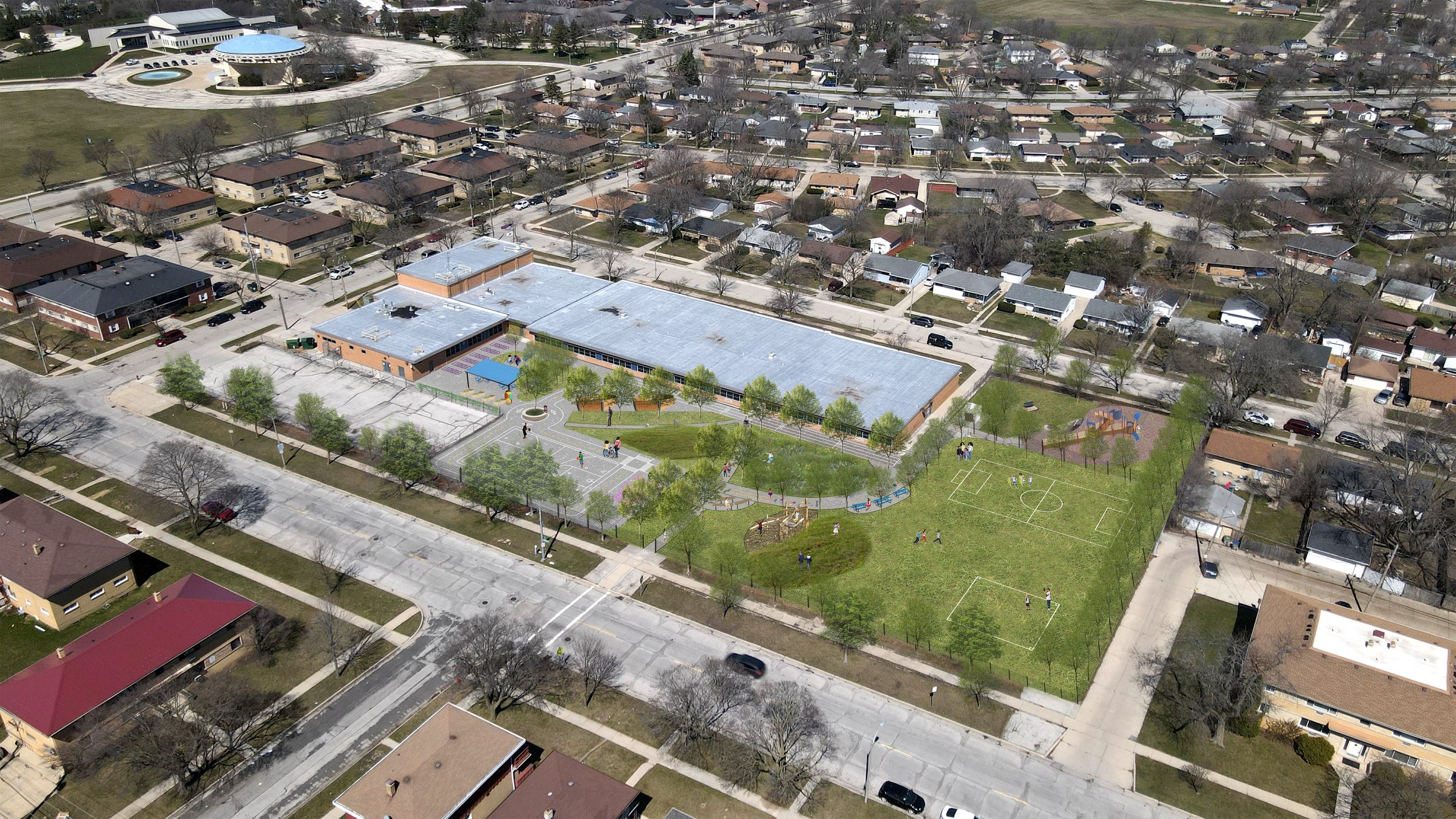
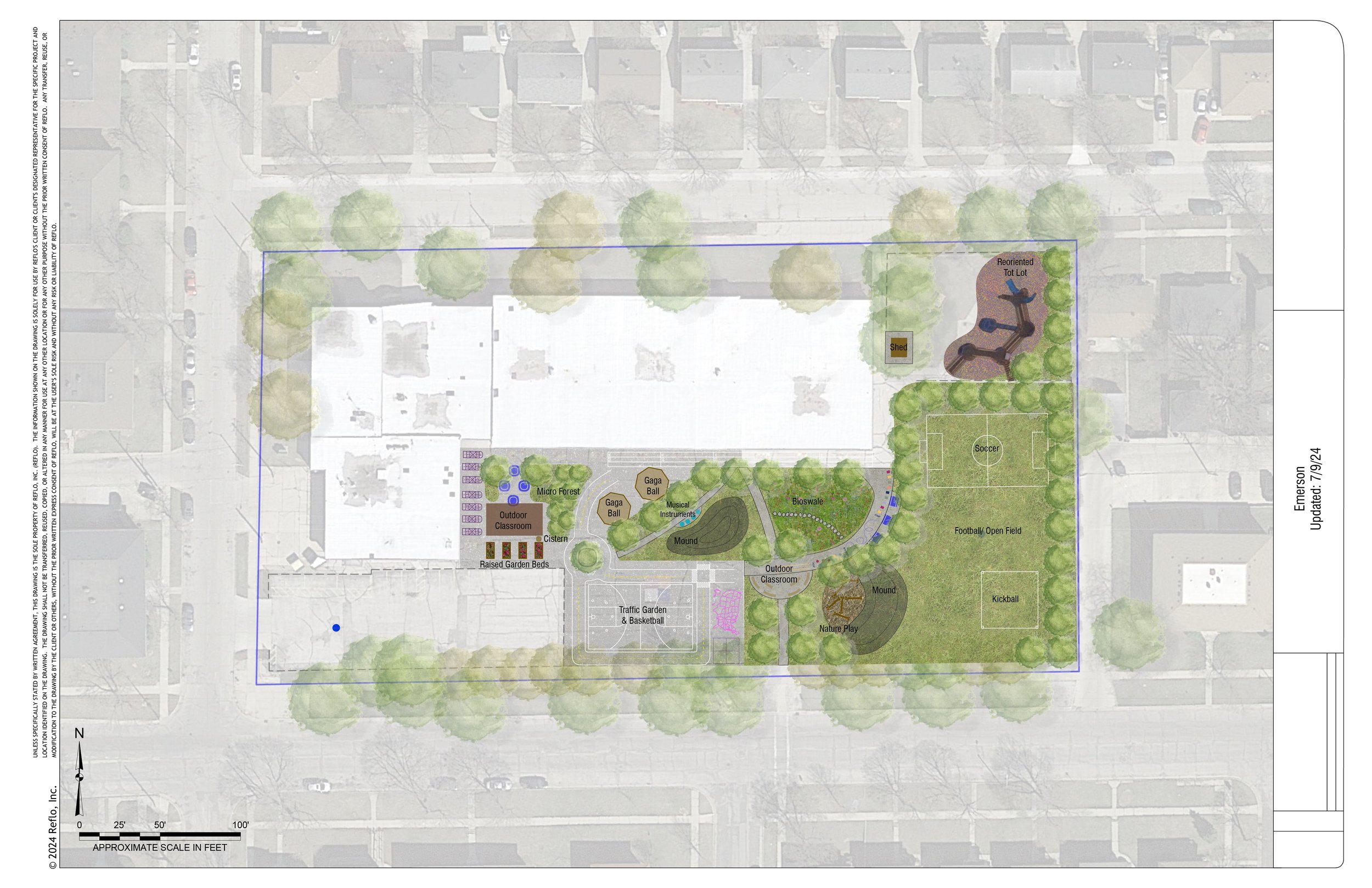
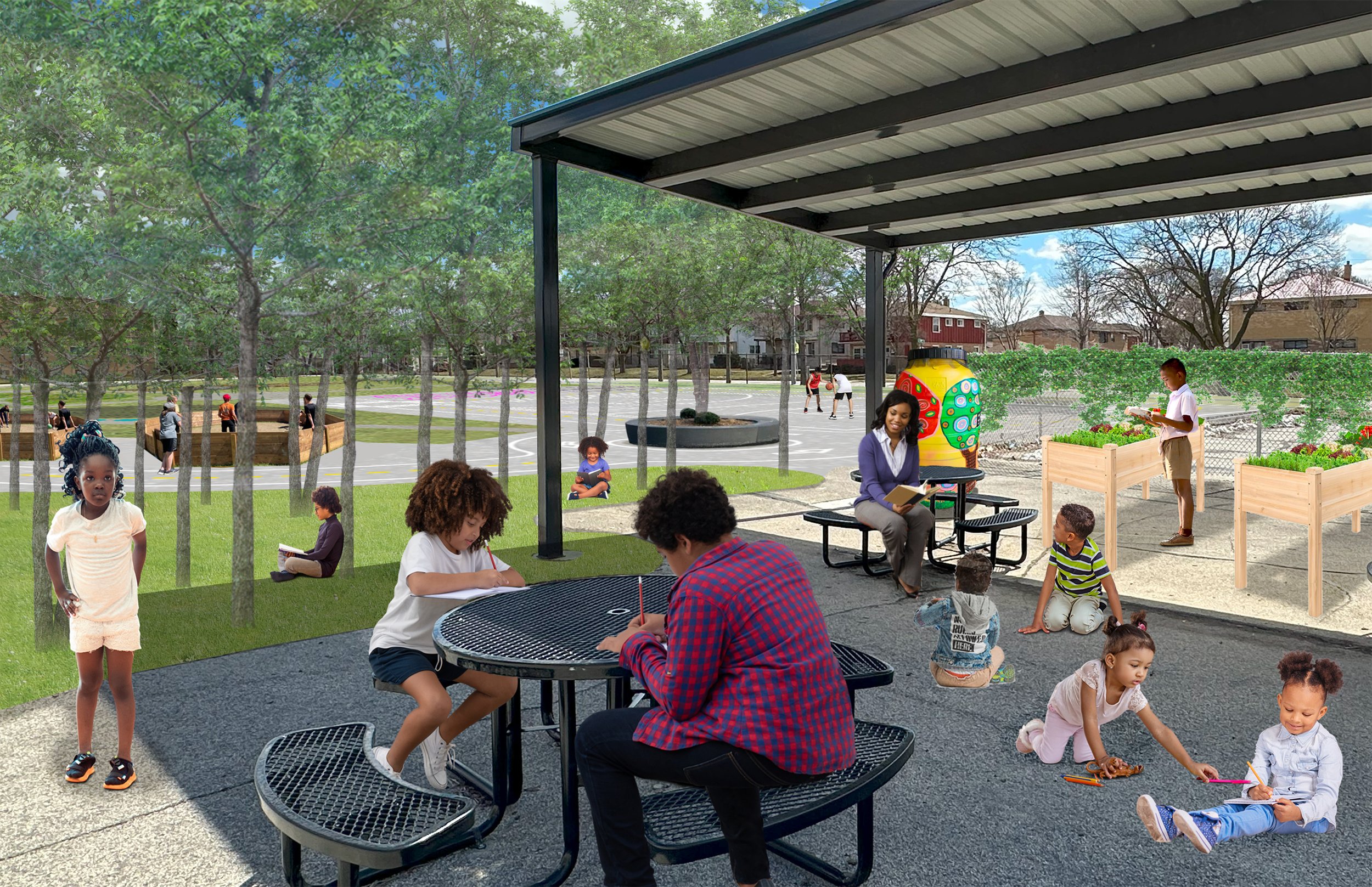
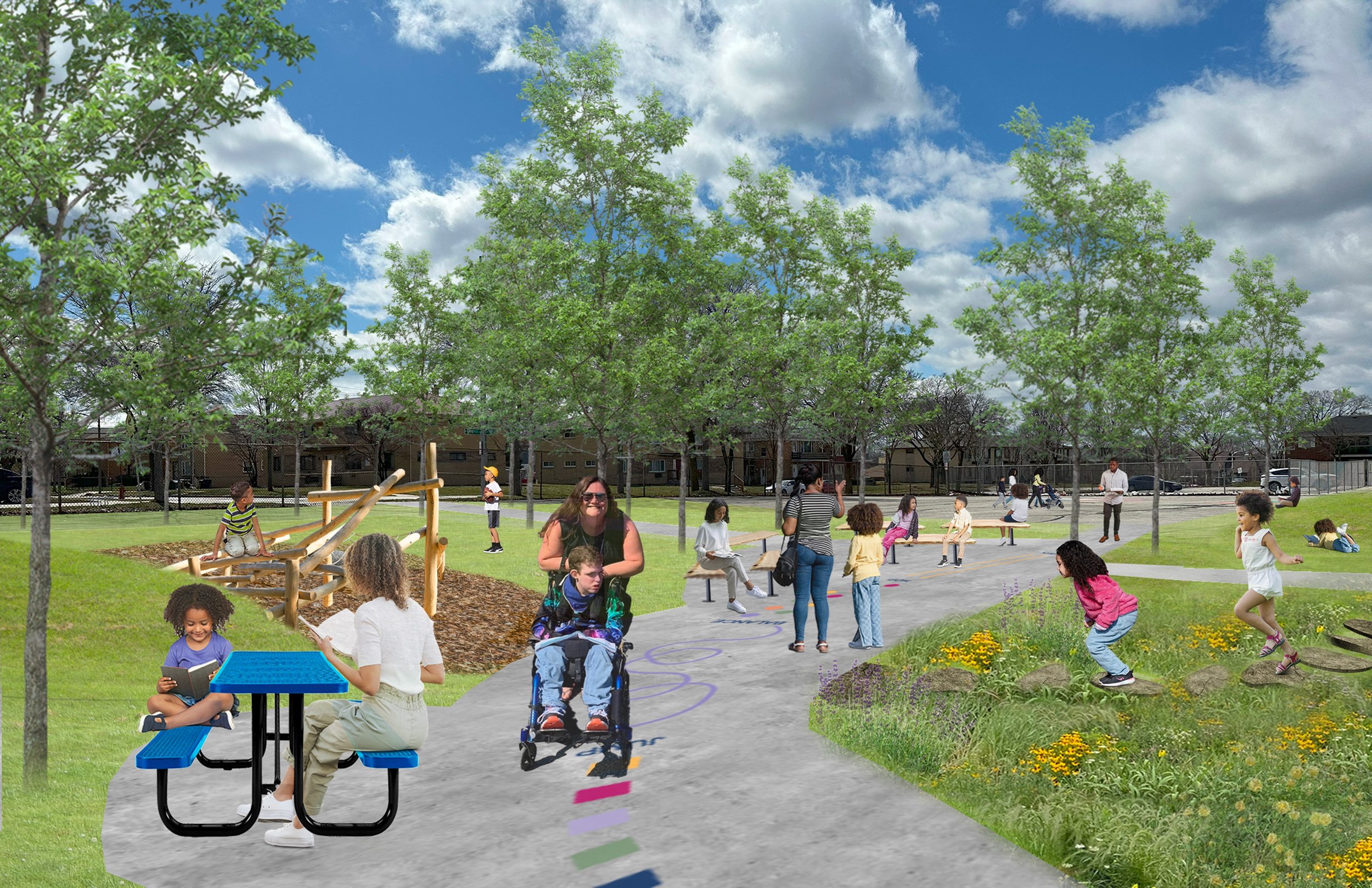
Review the school’s conceptual plan and summary brochure in greater detail, including designs, cost estimates, curricular connections, and maintenance considerations.
Green Team Documents & Resources
Conceptual plan drawings
Meeting Minutes
Project Folder
Emerson School
9025 W Lawrence Ave.,
Milwaukee, WI 53225
CONTACT INFORMATION
Gena Stezala
Acting Principal In Charge
Emerson School
blakesgl@milwaukee.k12.wi.us
Sue Schwabe
Early Childhood Special Education Teacher
Emerson School
schwabse@milwaukee.k12.wi.us
Lisa Neeb
Green & Healthy Schools Program Manager
Reflo - Sustainable Water Solutions
lisa.neeb@RefloH2o.com
Our new Green Playground will create a sense of pride and ownership for the Emerson community, as families and local partners are able to be involved in its design and development. I believe it will provide an invaluable resource that not only nurtures the minds of our students but also strengthens the ties that bind our school to the broader community.
- Gena Stezala – Principal
TIMELINE
2024
Conceptual Design
2025
Fundraising
2026
Detailed Design, Permitting, & Construction
2027+
Maintenance & Stewardship
