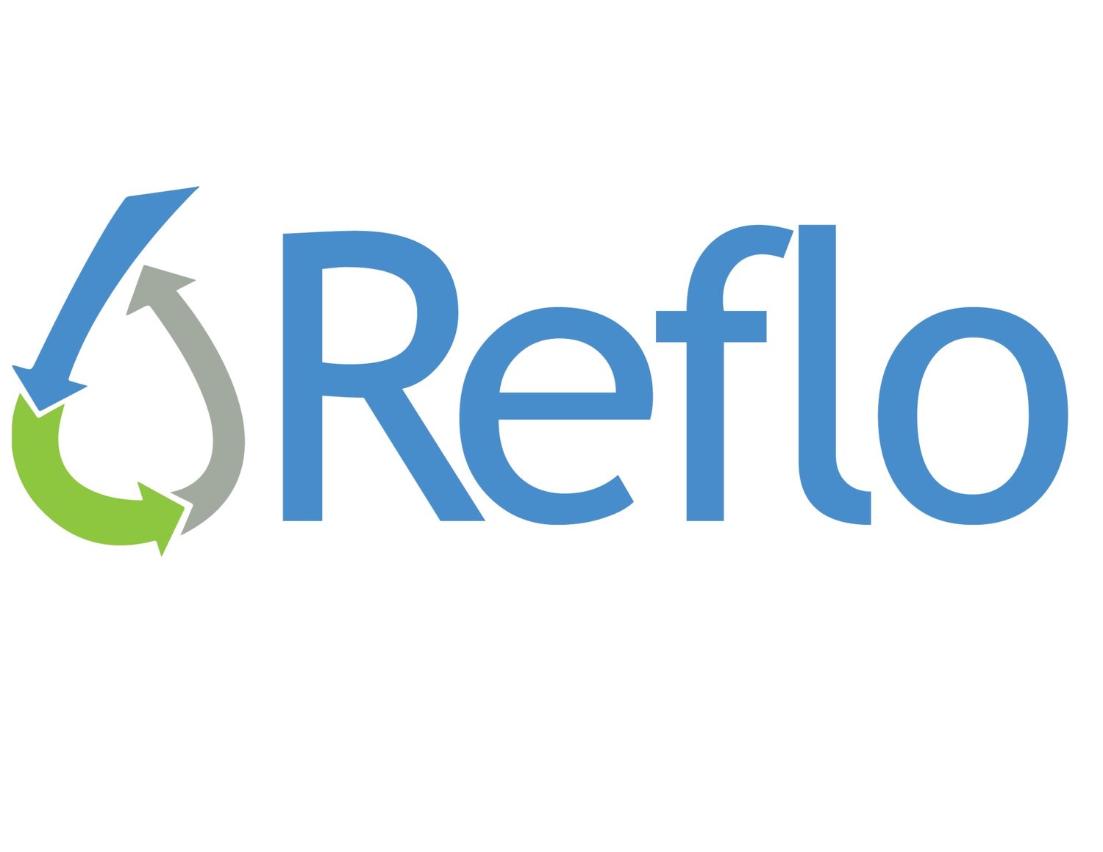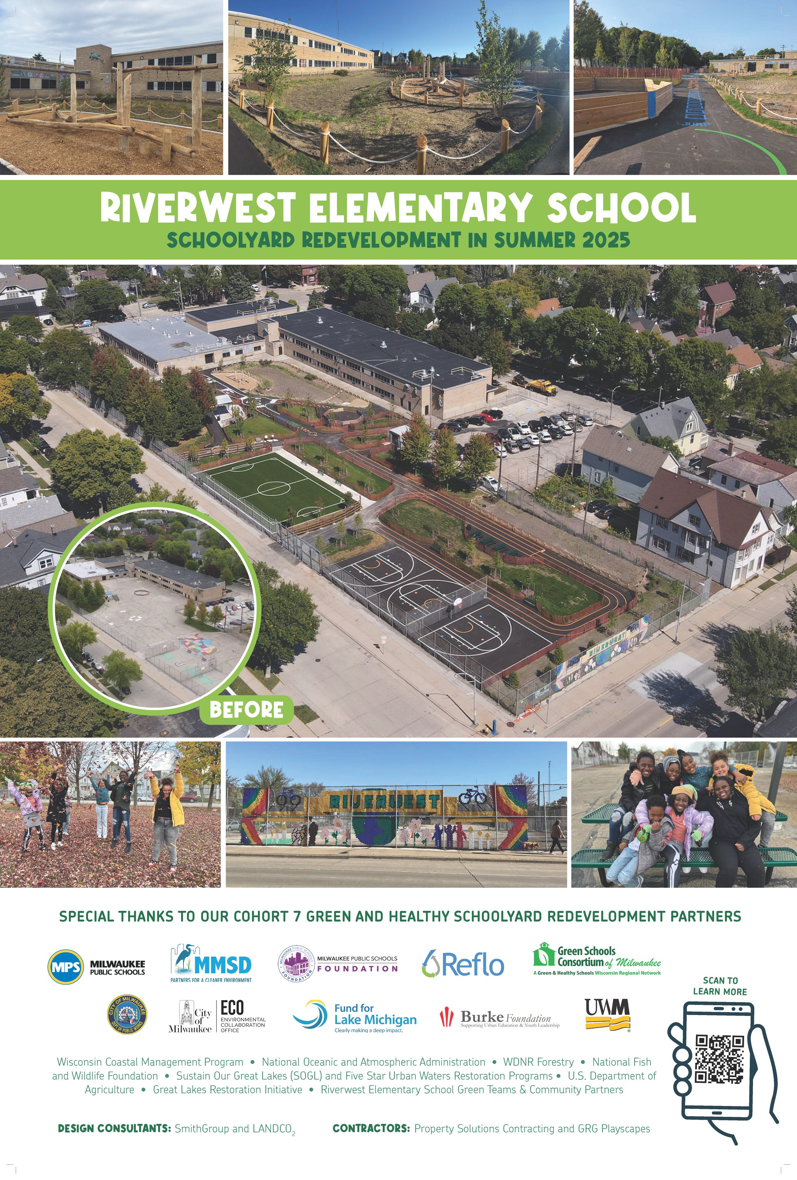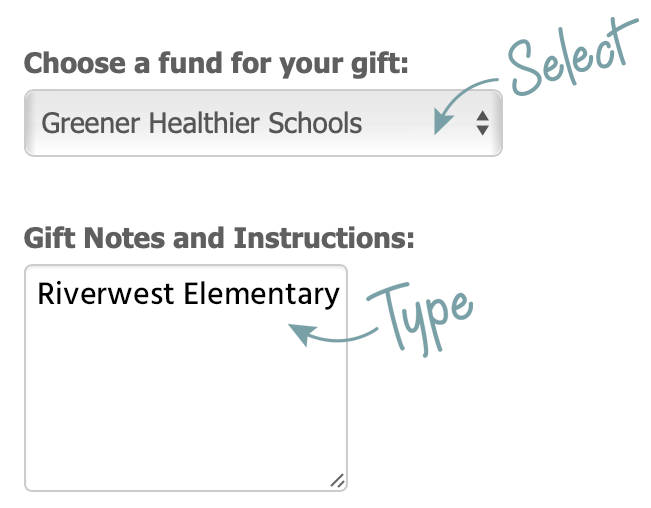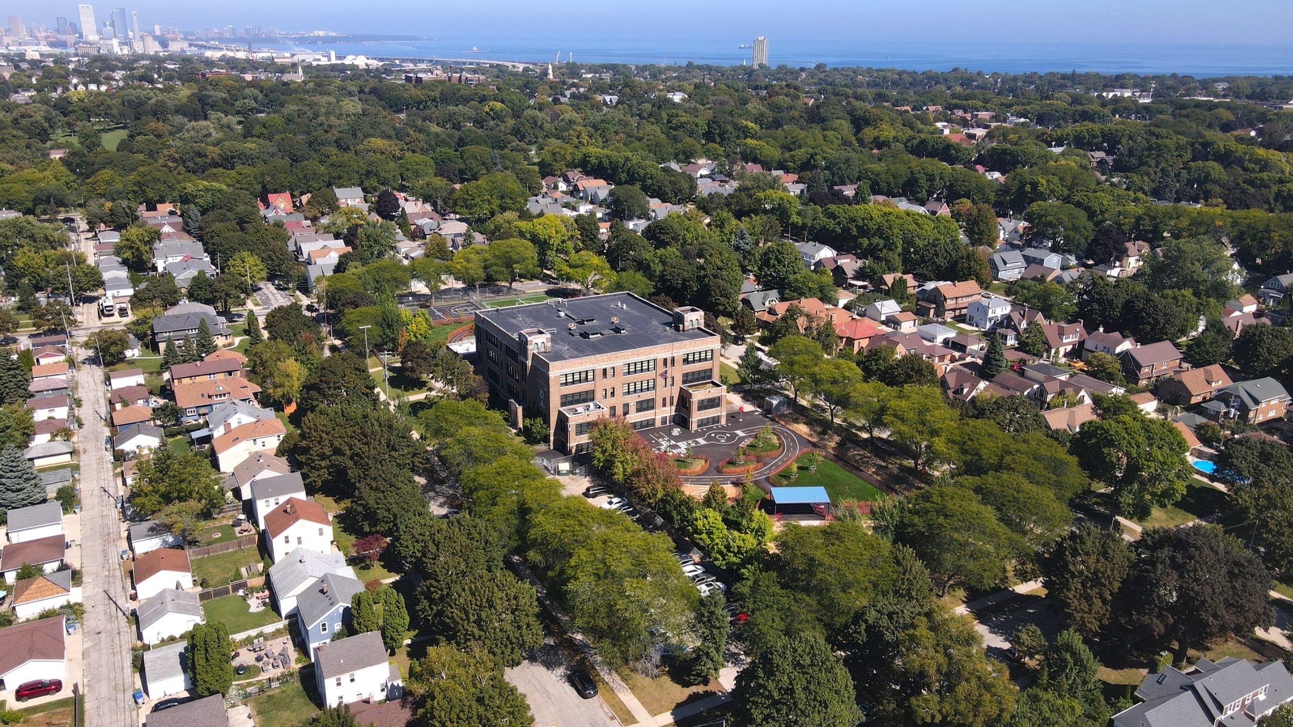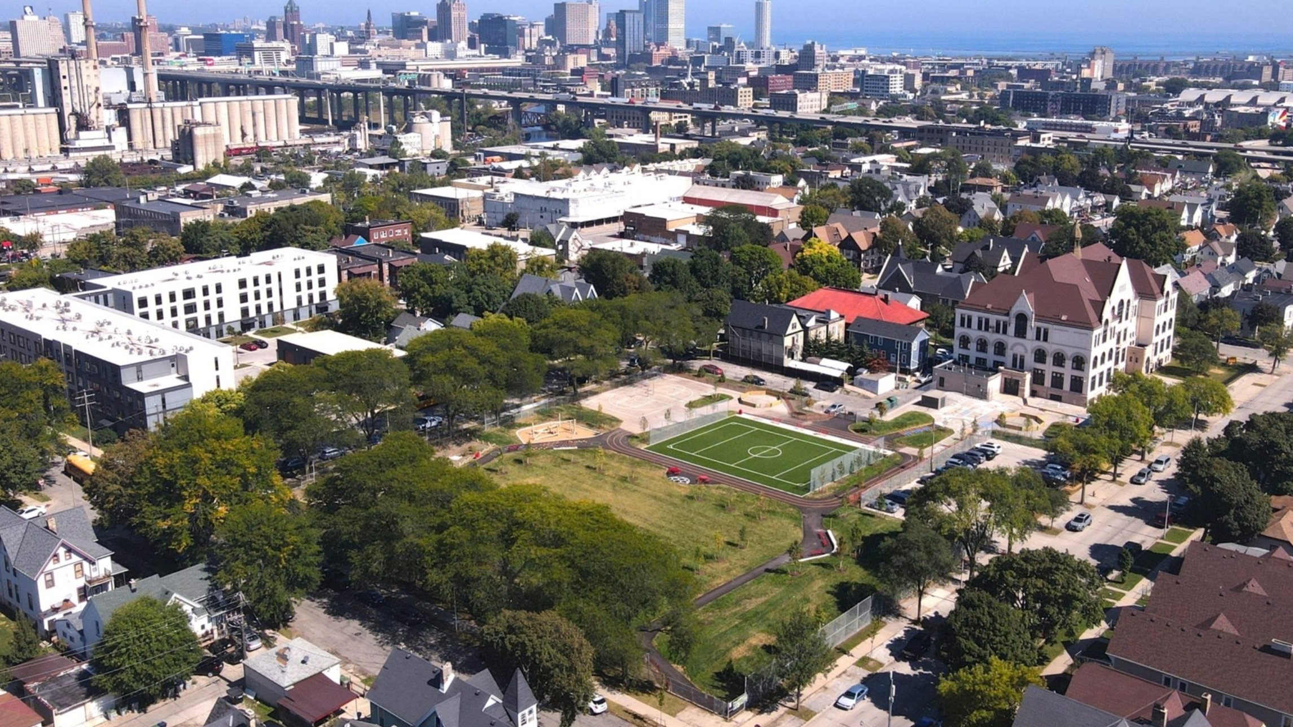

In 2025, Riverwest Elementary School celebrated the major construction of their Green & Healthy Schoolyard—in this space previously dominated by impervious asphalt. Through a three-year, multi-phase process, students, community members, partners, and other stakeholders worked together to design this project and raise funds to make their shared vision real. This intentionally holistic approach resulted in green infrastructure for stormwater management, outdoor education spaces, enhanced recreation amenities, and a revitalized schoolyard that fosters curricular connections, play, and a deeper connection with nature.
Riverwest Elementary School’s greener, healthier schoolyard manages approximately 137,615 gallons of stormwater per rain event.
SCHOOLYARD RENDERINGS PRODUCED BY UWM’S COMMUNITY DESIGN SOLUTIONS
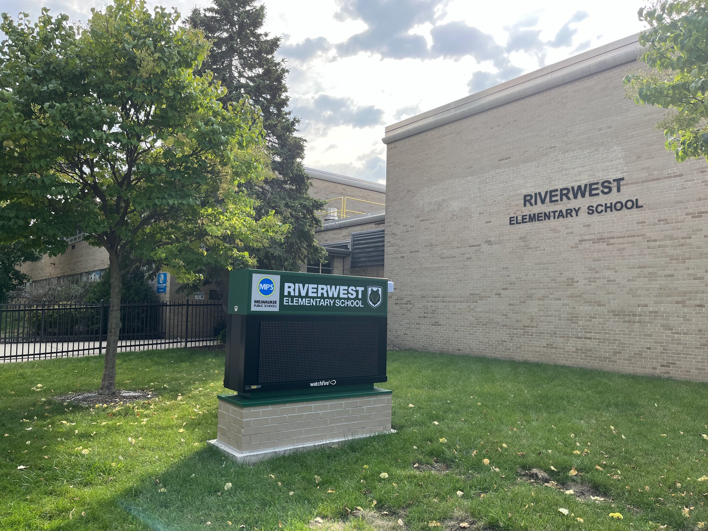
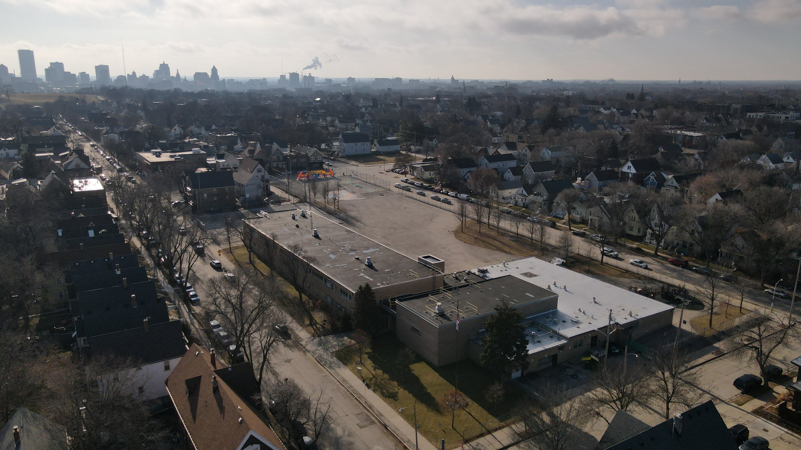
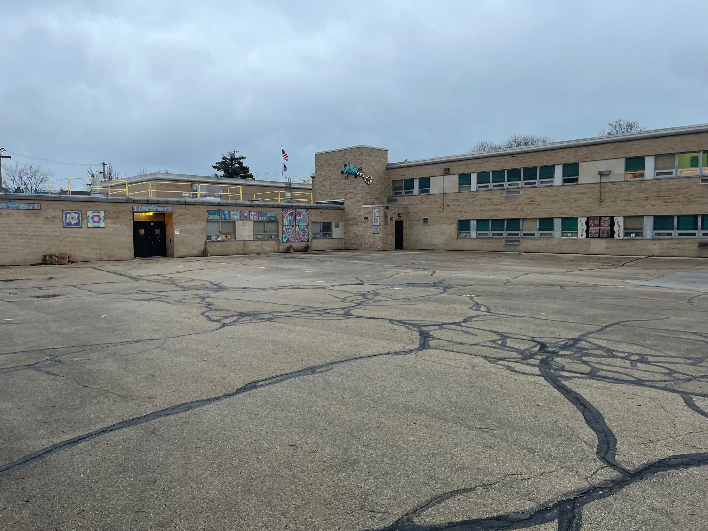
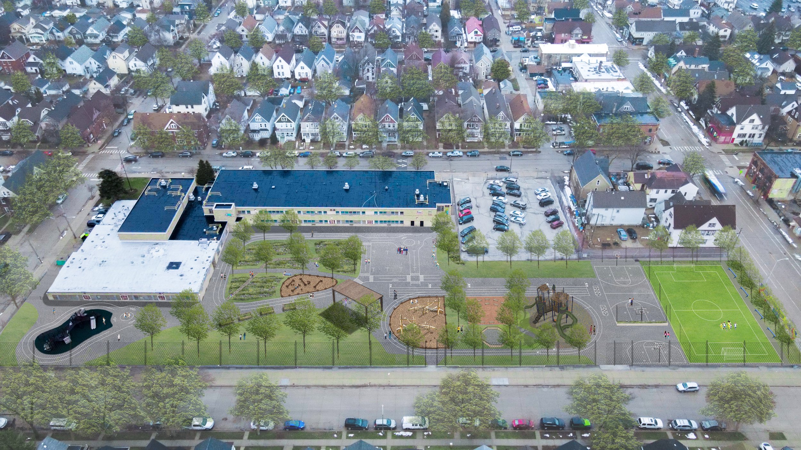
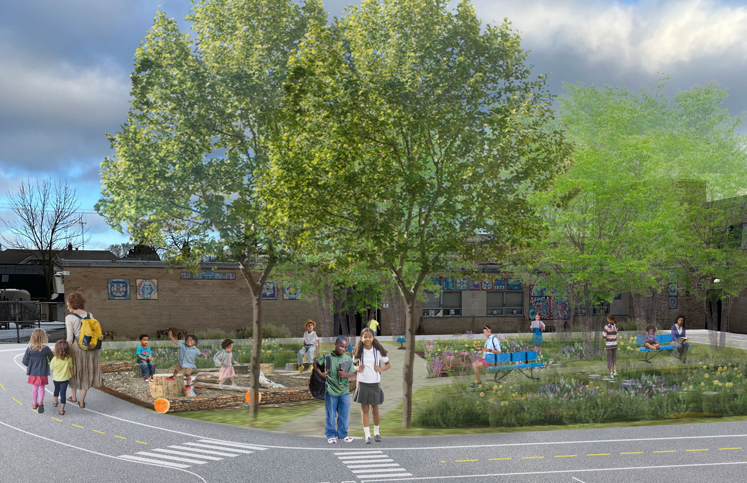
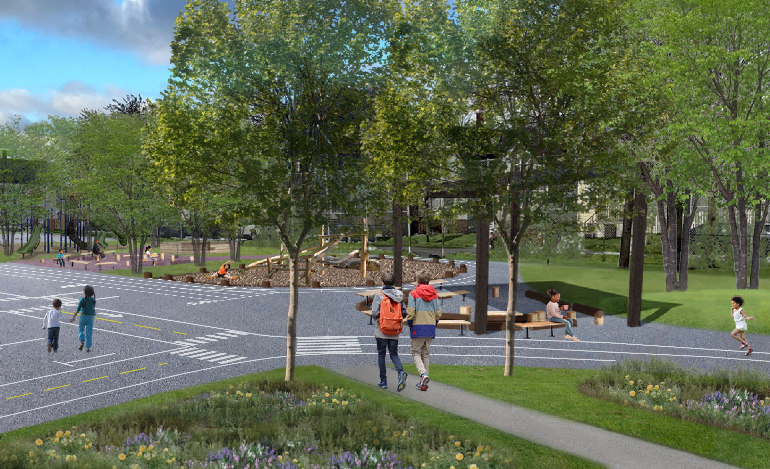
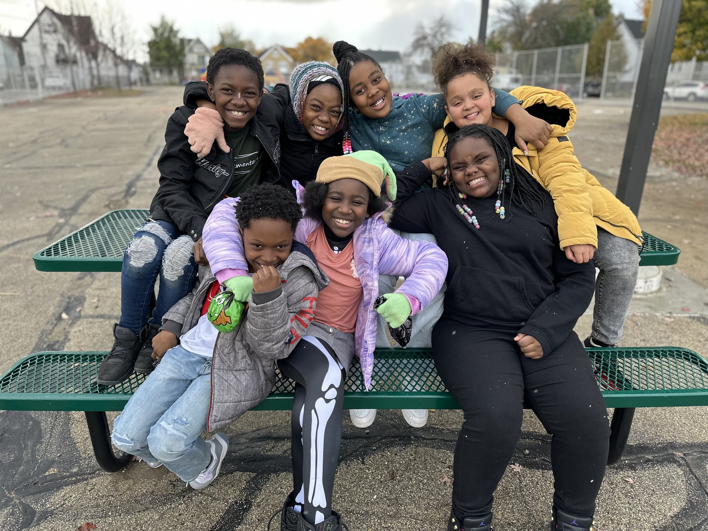
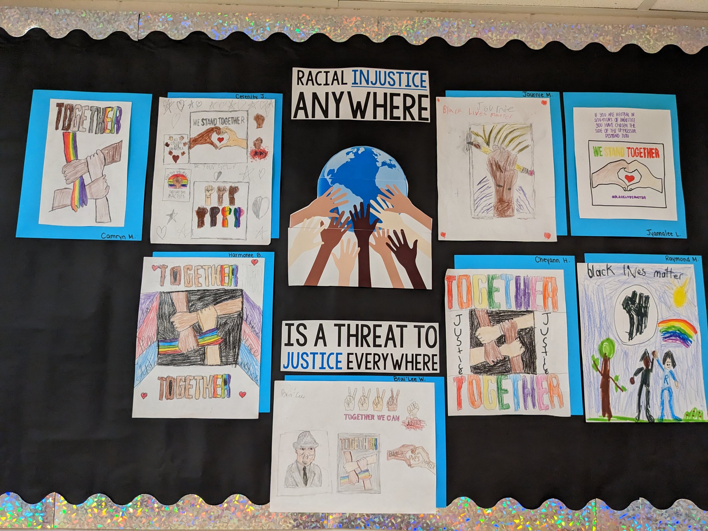
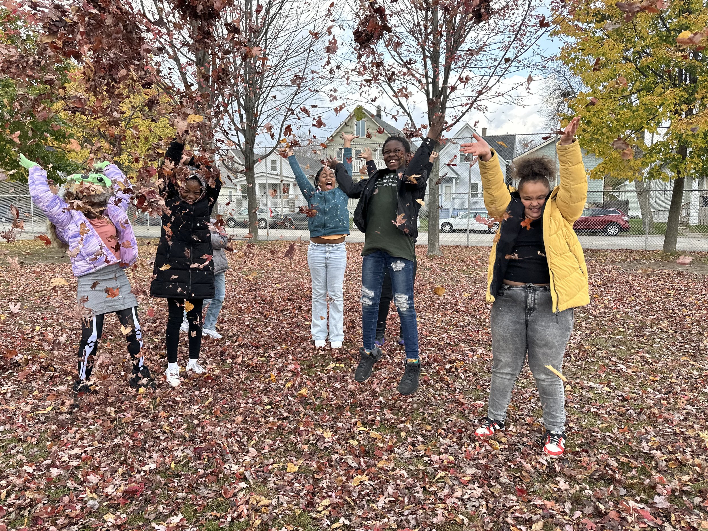
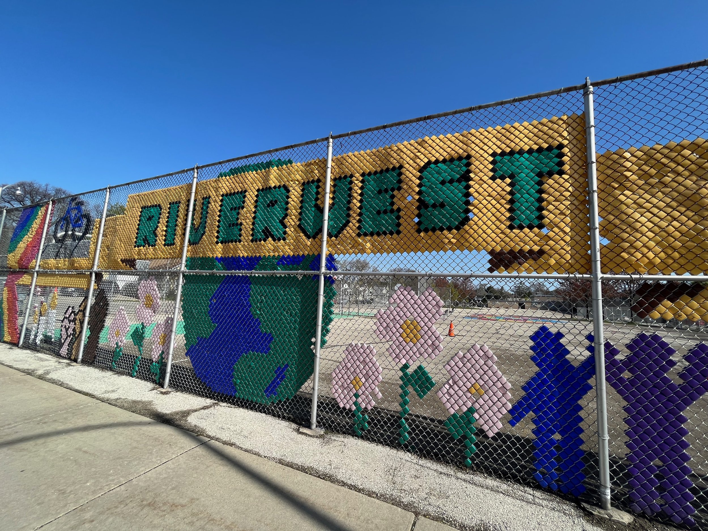
The Plan
Green Team Documents & Resources
Conceptual Plan Drawings
Meeting Minutes
Project Folder
Vision in a Nutshell
Make sure your donation goes to RIVERWEST ELEMENTARY SCHOOL
Riverwest Elementary School
2765 N Fratney St.
Milwaukee, WI 53212
CONTACT INFORMATION
Meghan Dunlap
Assistant Principal - In Charge
Riverwest Elementary School
dunlapm@milwaukee.k12.wi.us
Laura Bensman
School Support Teacher
Riverwest Elementary School
bensmald@milwaukee.k12.wi.us
Lisa Neeb
Green & Healthy Schools Program Manager
Reflo - Sustainable Water Solutions
lisa.neeb@RefloH2o.com
Our new playground will allow for every student to engage in outdoor activities that inspire them. Not every student wants to play sports and our plan in that this redeveloped playground will meet the needs of all of our students in a safe and creative manner.
- Leticia Washington - Former Principal
TIMELINE
2023
Conceptual Design
2024
Fundraising
2025
Detailed Design, Permitting, & Construction
2026+
Maintenance & Stewardship
