SCHOOLYARD RENDERINGS PRODUCED BY UWM’S School of Architecture and Urban Planning (SARUP)
*Renderings are intended plans for the schoolyard and are subject to change.
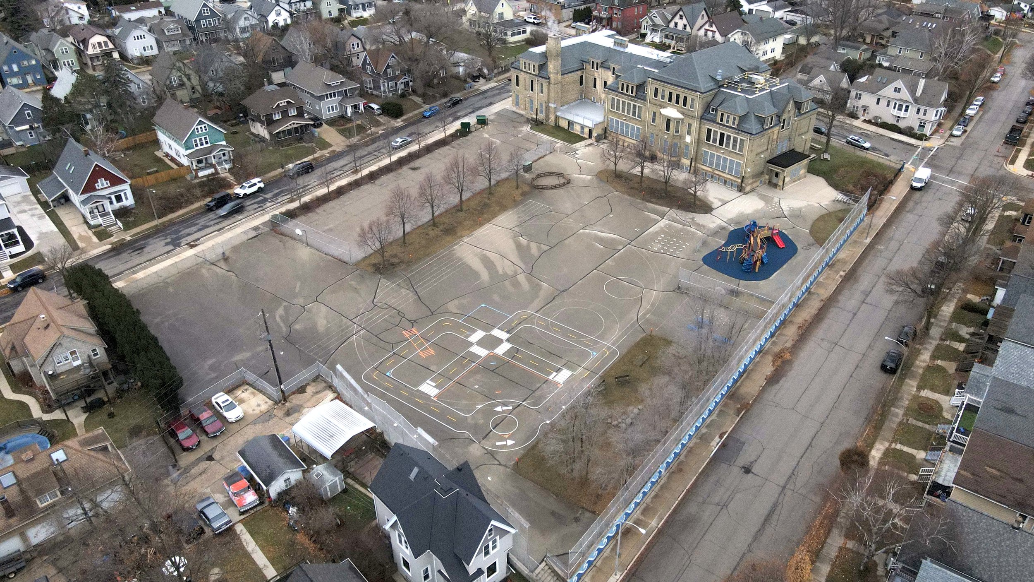

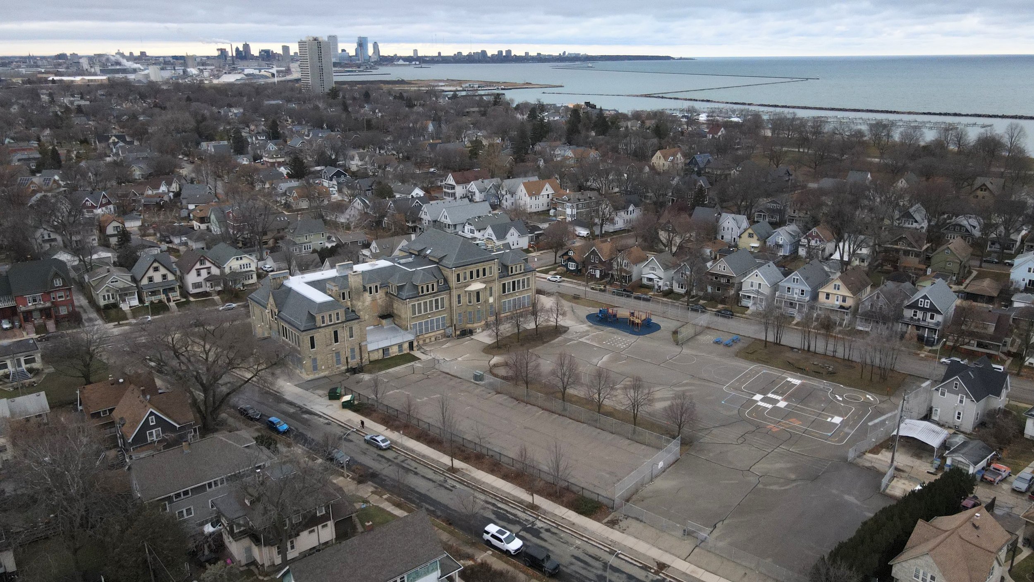
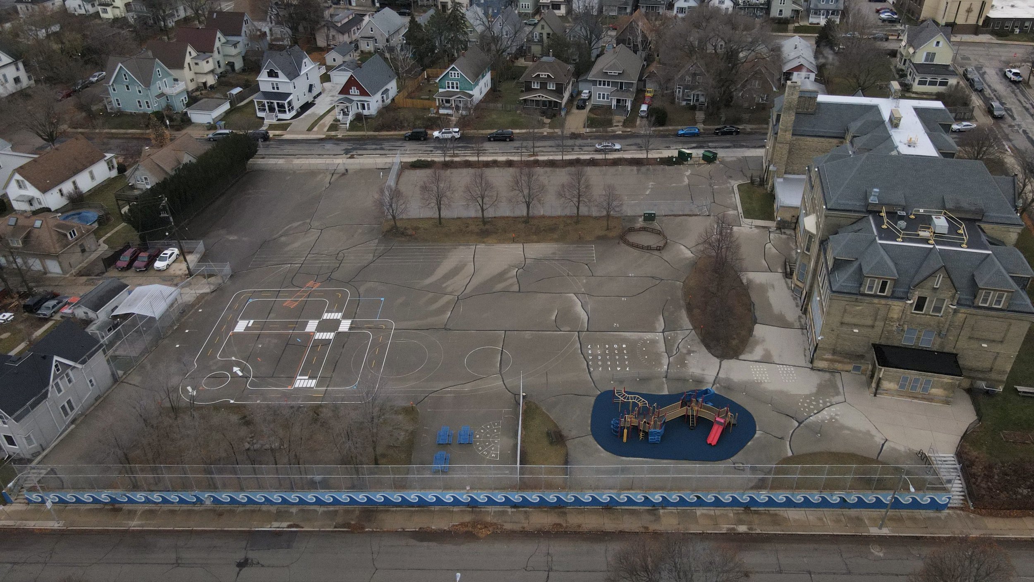
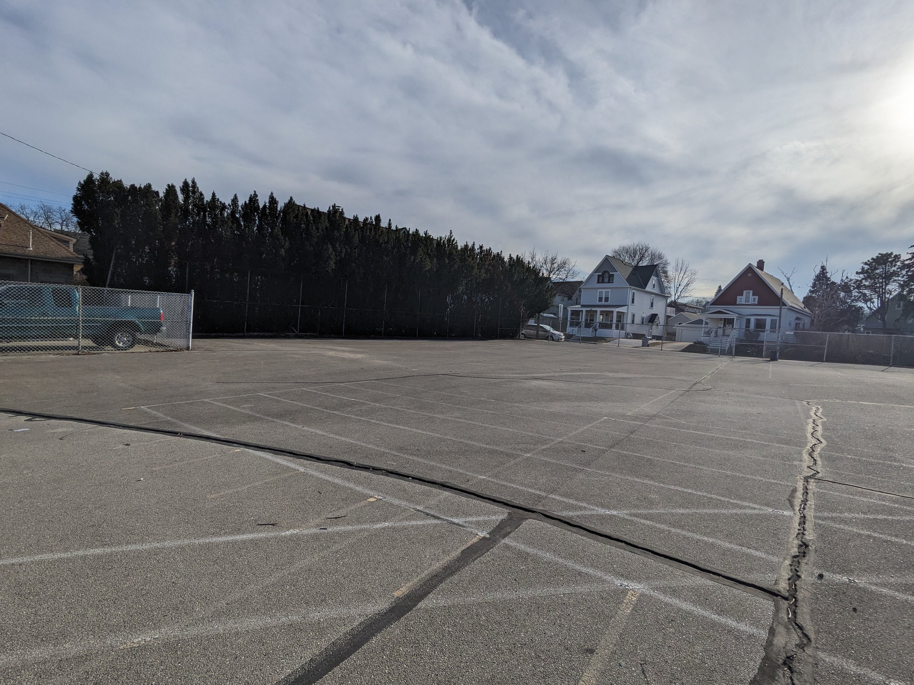
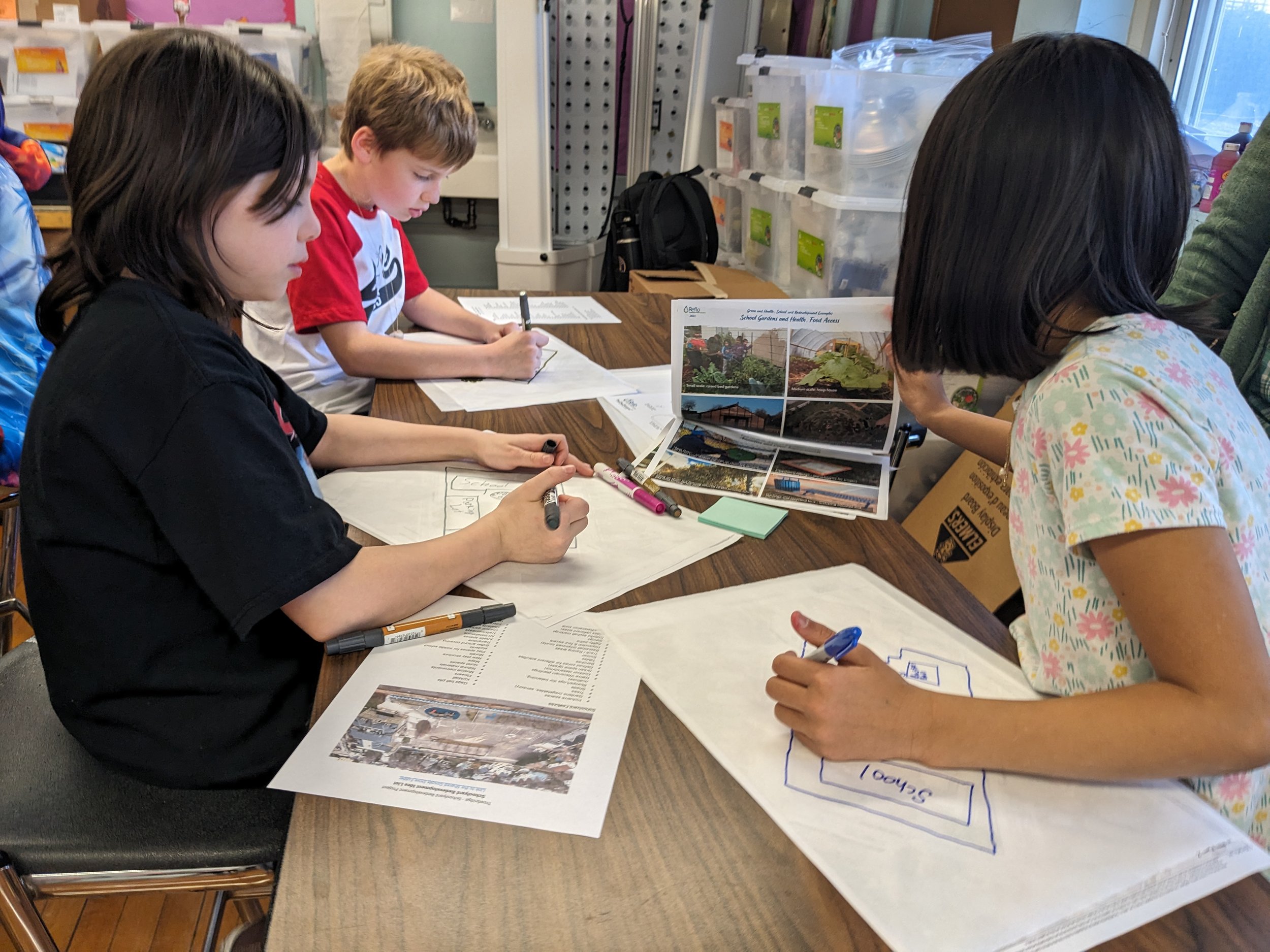
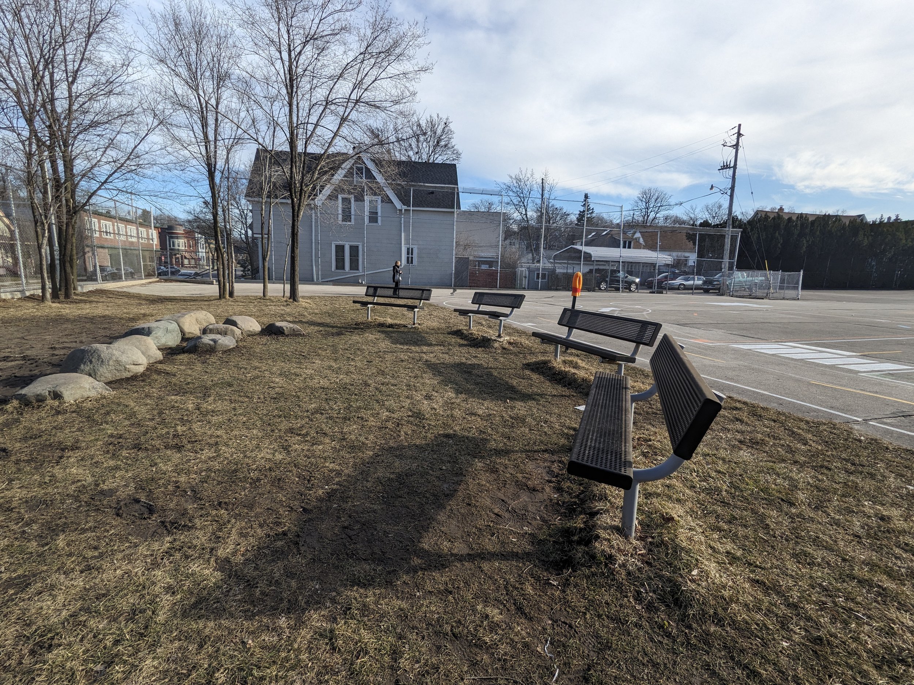
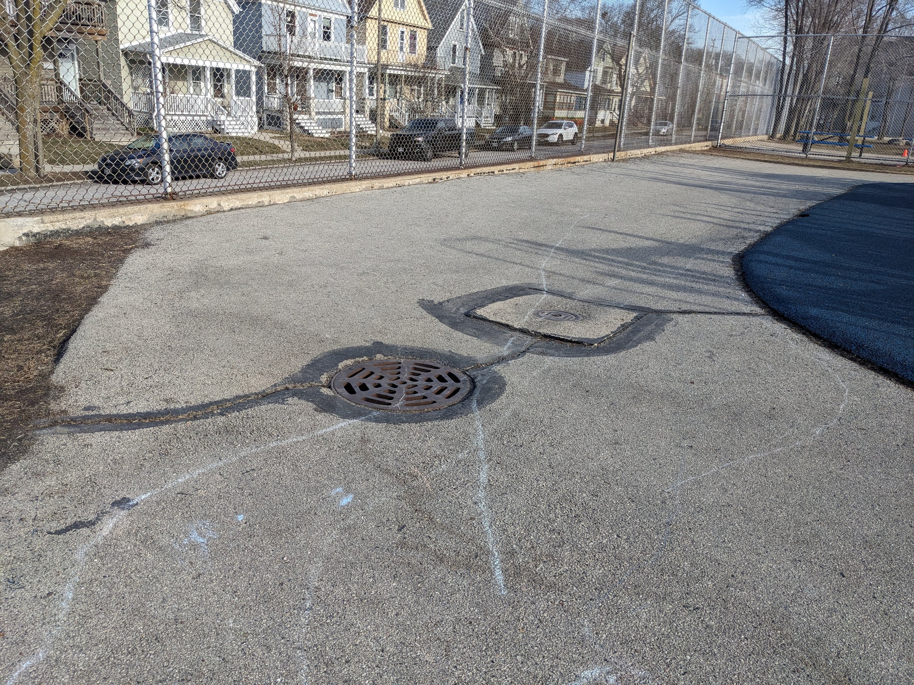

Trowbridge School of Great Lakes Studies’ community and partners have developed a common vision for a redeveloped greener, healthier schoolyard. The school is actively fundraising to help transform their conceptual plan into reality through December 2025.
Trowbridge School of Great Lakes Studies is located within the Lake Michigan Watershed and Combined Sewer Service Area. The conceptual plan calls for removal of 18,500 sq. ft. of asphalt and replacing it with new green space and mixed-use recreation and educational areas. The design includes multiple outdoor classrooms, bioswales, and the addition of 65 stormwater trees. The inclusion of a variety of native plantings allow for unique spaces on the schoolyard that can represent natural Wisconsin ecosystems, complete with student-created signage. The vision also includes a porous, synthetic turf soccer field with an underground cistern beneath it to further manage rainwater where it falls. The plan manages approximately 162,425 gallons of stormwater per rain event.
Learn About the Plan
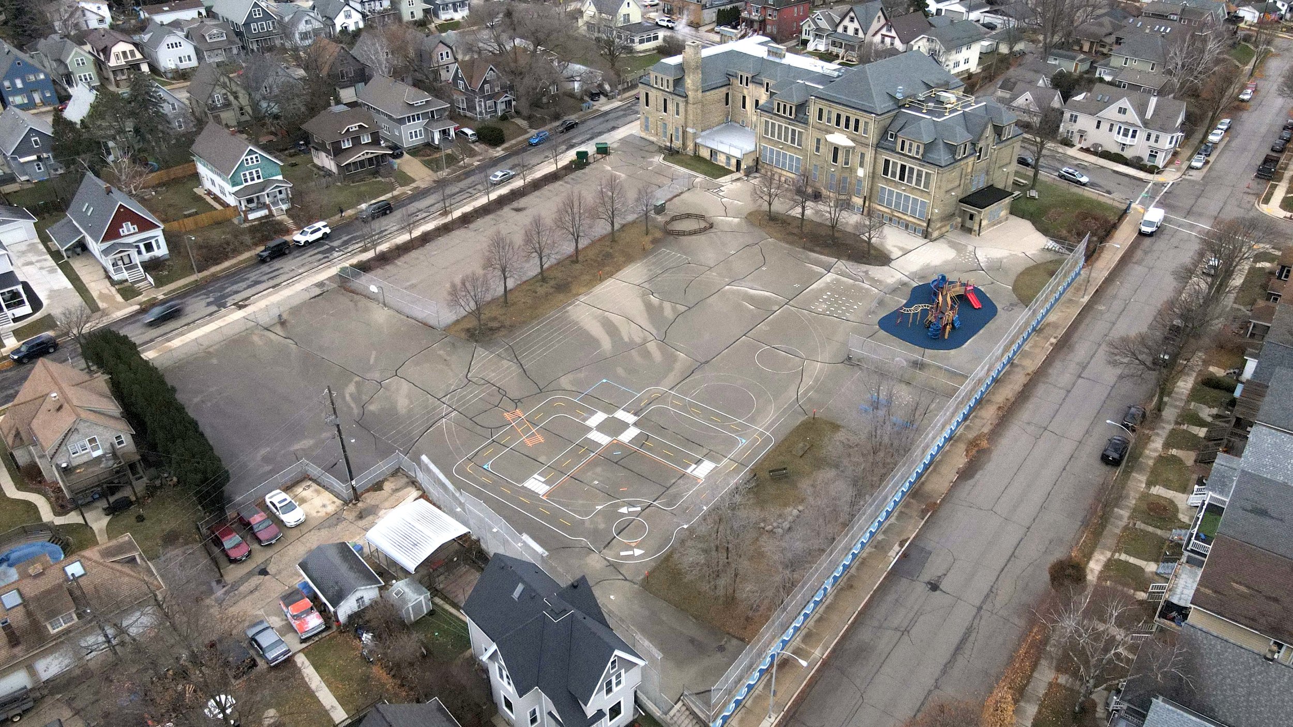
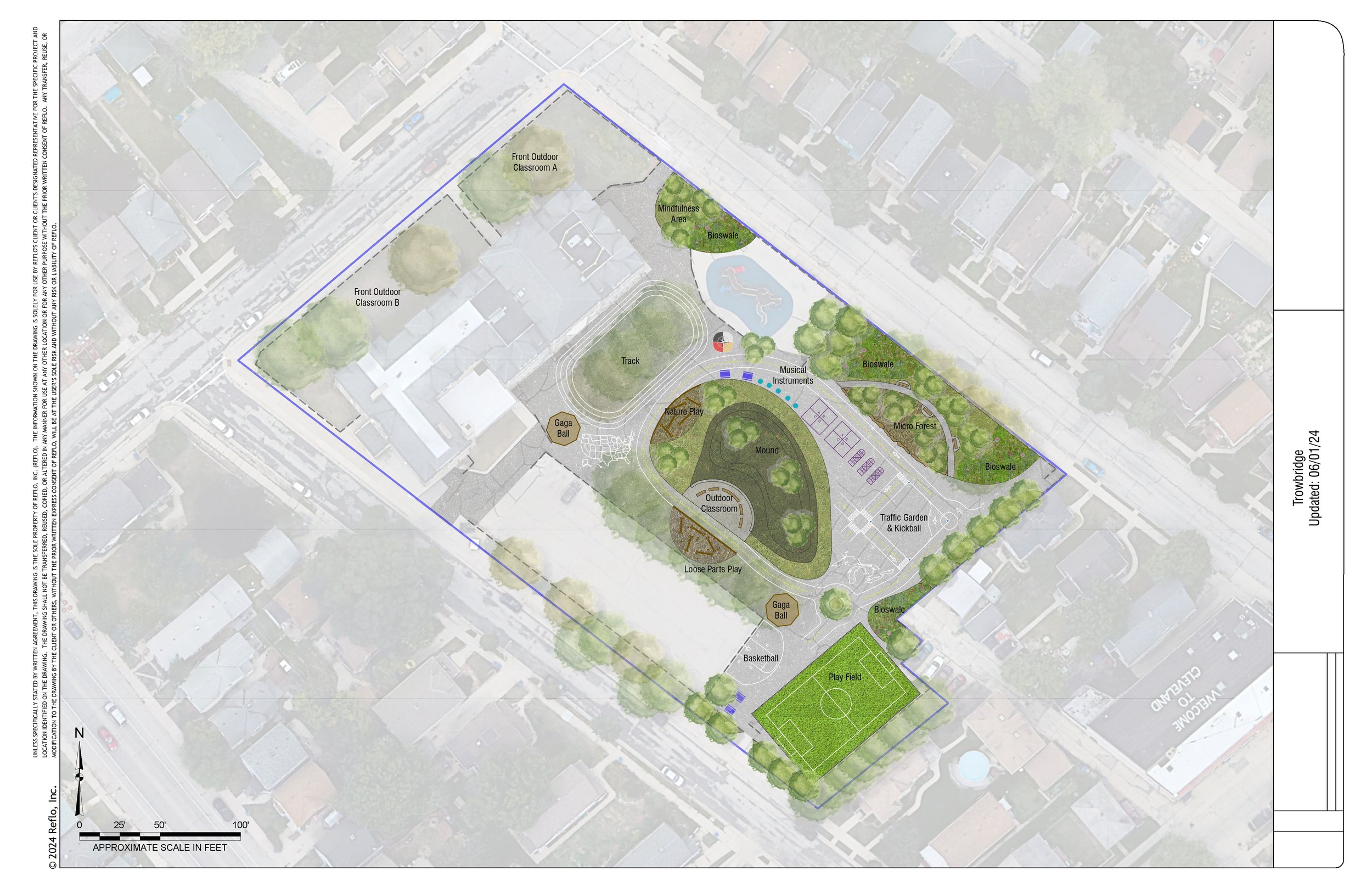
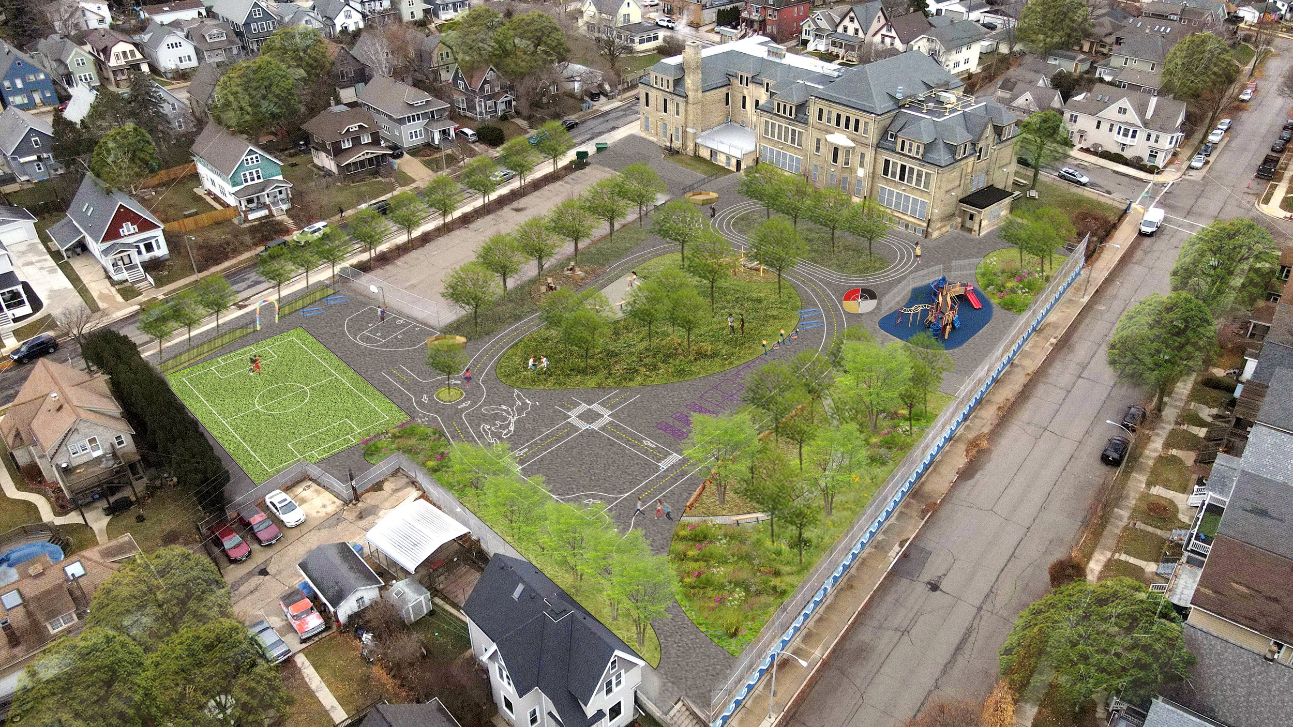
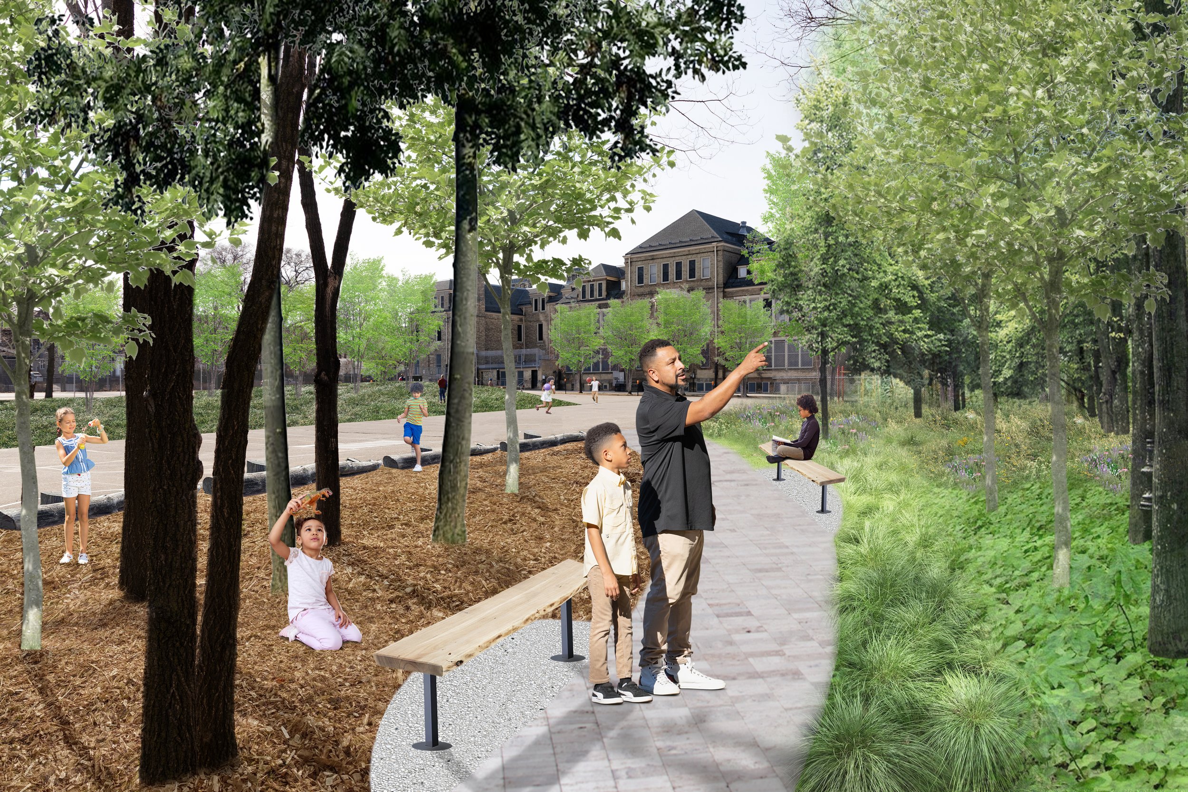
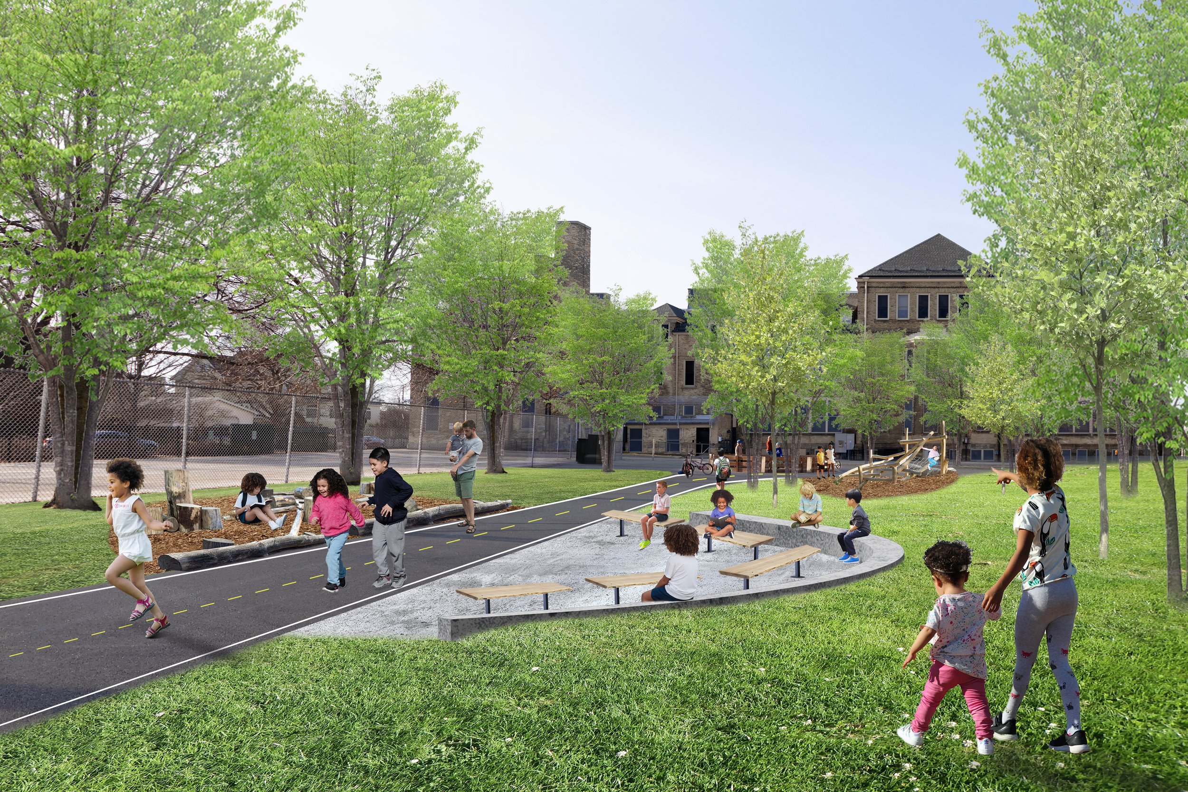
Review the school’s conceptual plan and summary brochure in greater detail, including designs, cost estimates, curricular connections, and maintenance considerations.
Green Team Documents & Resources
Conceptual plan drawings
Meeting Minutes
Project Folder
Trowbridge School of Great Lakes Studies
1943 E Trowbridge St.,
Milwaukee, WI 53207
CONTACT INFORMATION
Andrew Reiser
Principal
Trowbridge School of Great Lakes Studies
reiserac@milwaukee.k12.wi.us
Anthony Rosero
5th Grade Teacher
Trowbridge School of Great Lakes Studies
roseroa@milwaukee.k12.wi.us
Lisa Neeb
Green & Healthy Schools Program Manager
Reflo - Sustainable Water Solutions
lisa.neeb@RefloH2o.com
As a lover of nature and the outdoors I am so excited that we will be able to provide a space for our students to learn about nature as well as provide an oasis for the larger community to use. This project will allow us to extend our learning beyond the walls of the school building and give students experience they would otherwise never have.
- Andrew Reiser – Principal
TIMELINE
2024
Conceptual Design
2025
Fundraising
2026
Detailed Design, Permitting, & Construction
2027+
Maintenance & Stewardship











